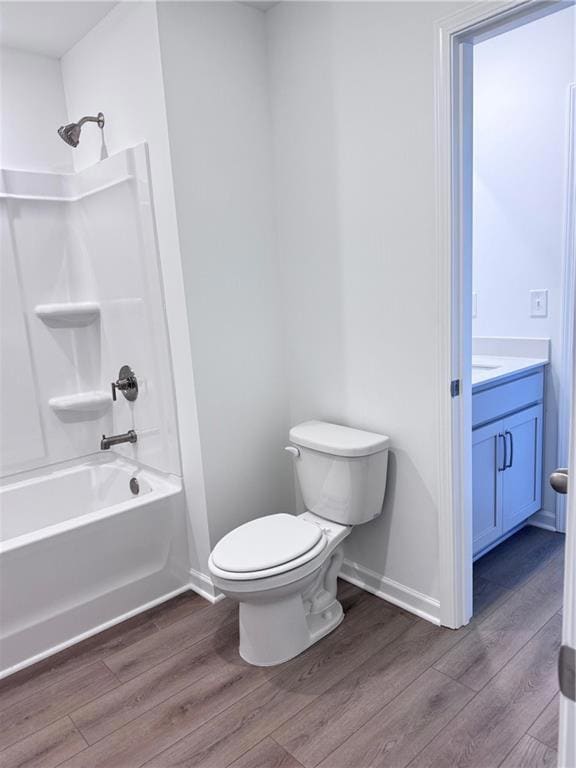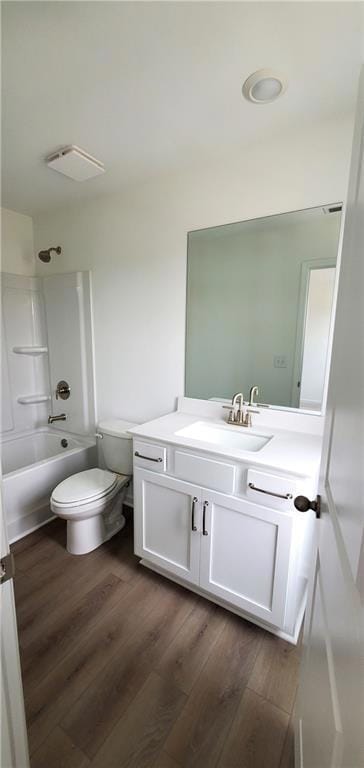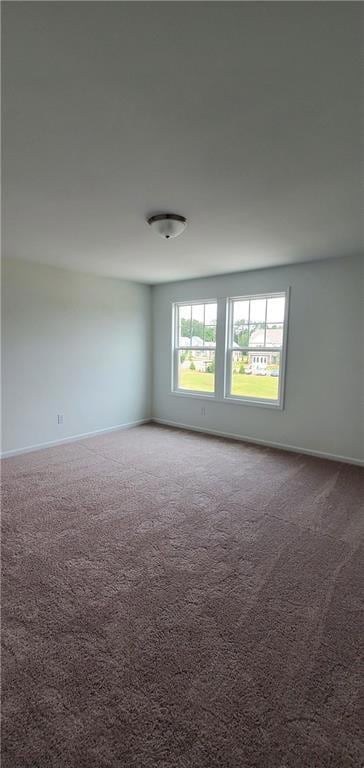334 Silverleaf Trail Bethlehem, GA 30620
Highlights
- Separate his and hers bathrooms
- Traditional Architecture
- L-Shaped Dining Room
- View of Trees or Woods
- Wood Flooring
- Private Yard
About This Home
This new construction combines modern luxury with comfortable living and large size of 2,800sqft, offering 5 spacious bedrooms and 4 stylish full bathrooms. Enjoy pristine finishes and a thoughtful design in this open-concept layout, featuring a living room, dining area, and a white cabinet kitchen with stainless steel appliances and granite countertops. Relax in the master bedroom with a walk-in closet and en-suite bathroom, or make use of the three additional bright and roomy bedrooms. The conveniently located upstairs bathrooms and included washer and dryer enhance convenience. You can enjoy a clubhouse, sparkling pool, playground, and scenic walking trails. With easy access to local schools, shopping, dining, and recreational activities. Contact us today to schedule a tour and see all this exceptional property has to offer! One year minimum lease. Minimum 700 credit score required! Application is processed through rentspree. December 8 2025 ready to move in
Home Details
Home Type
- Single Family
Year Built
- Built in 2025
Lot Details
- 8,712 Sq Ft Lot
- Private Yard
- Back Yard
Parking
- 2 Car Garage
Home Design
- Traditional Architecture
- Shingle Roof
- Brick Front
Interior Spaces
- 2,811 Sq Ft Home
- 2-Story Property
- Ceiling height of 9 feet on the upper level
- Ceiling Fan
- Fireplace With Gas Starter
- Double Pane Windows
- Family Room
- L-Shaped Dining Room
- Wood Flooring
- Views of Woods
- Fire and Smoke Detector
Kitchen
- Double Oven
- Gas Range
- Range Hood
- Dishwasher
- Kitchen Island
- Solid Surface Countertops
- White Kitchen Cabinets
- Disposal
Bedrooms and Bathrooms
- Walk-In Closet
- Separate his and hers bathrooms
- In-Law or Guest Suite
- Dual Vanity Sinks in Primary Bathroom
- Separate Shower in Primary Bathroom
Laundry
- Laundry in Hall
- Electric Dryer Hookup
Outdoor Features
- Patio
Schools
- Yargo Elementary School
- Haymon-Morris Middle School
- Apalachee High School
Utilities
- Cooling Available
- Central Heating
- Gas Water Heater
- Cable TV Available
Community Details
- Property has a Home Owners Association
- Application Fee Required
- Estates At Casteel Subdivision
Listing and Financial Details
- Security Deposit $3,500
- 12 Month Lease Term
- $45 Application Fee
- Assessor Parcel Number XX053V 051
Map
Source: First Multiple Listing Service (FMLS)
MLS Number: 7678693
- 362 Silverleaf Trail
- Lancaster Plan at The Estates at Casteel
- Buckley Plan at The Estates at Casteel
- Cardiff Plan at The Estates at Casteel
- Pearson Plan at The Estates at Casteel
- Savoy Plan at The Estates at Casteel
- Hampstead Plan at The Estates at Casteel
- 1529 Blakewood Trail
- 294 Silverleaf Trail
- 320 Silverleaf Trail
- 335 Silverleaf Trail
- 349 Silverleaf Trail
- 348 Silverleaf Trail
- 117 Kensington Trace
- 374 Silverleaf Trail
- 442 Silverleaf Trail
- 145 Alexander Ln
- 114 Feeney St
- 254 Corinth Dr
- 145 Hargrave Ave
- 243 Casteel Ln
- 2137 Hudson Dr
- 1207 Lyndhurst Ln
- 1 Lyndhurst Dr
- 202 Hynes St
- 208 Long Dr
- 193 Long Dr
- 1760 Miller Springs Dr
- 1757 Miller Springs Dr
- 534 Otway Lp
- 546 Otway Lp
- 535 Saddle Ridge Dr
- 3687 Vine Springs Trace
- 615 Bridle Creek Dr
- 705 Ridgeland Rd
- 1938 Roxey Ln







