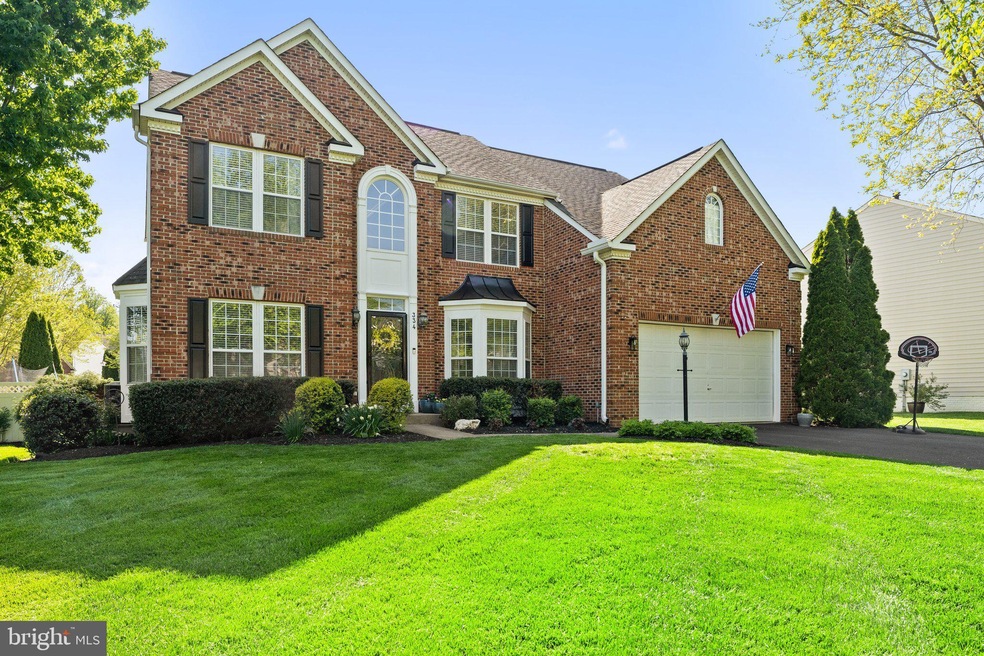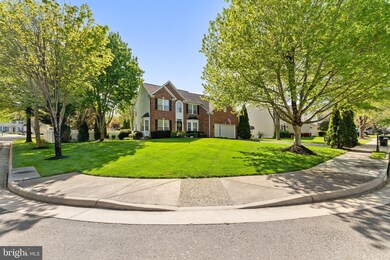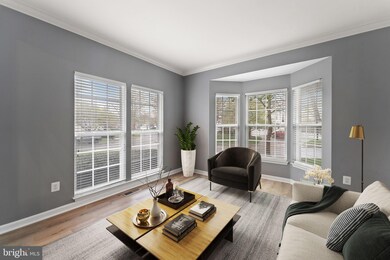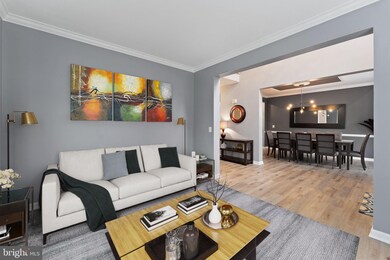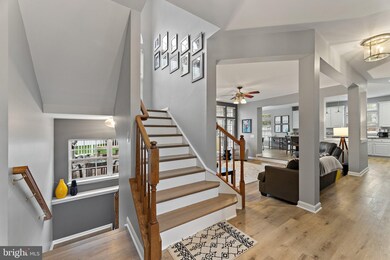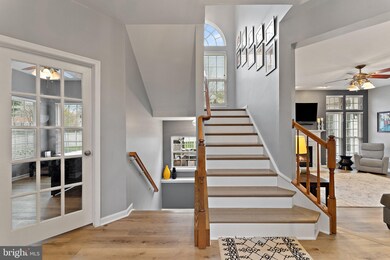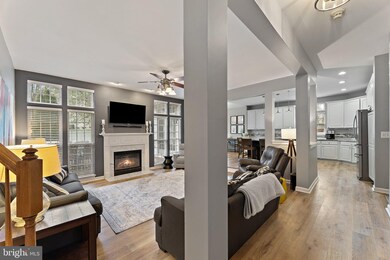
334 Singleton Cir Warrenton, VA 20186
Highlights
- Colonial Architecture
- Recreation Room
- Corner Lot
- Deck
- Traditional Floor Plan
- Den
About This Home
As of June 2022Incredibly well taken care of and updated on corner lot in established neighborhood. This house has so much space! Recent LVP flooring installed throughout main level. Modern paint job showcasing trim and trendy light fixtures. This is the floorplan you've been waiting for! Everything on the main level opens to everything else except for the office with attractive glass door in case you need some quite time. Kitchen looks out of a magazine with new stainless appliances and light cabinets with dark accent island. Tons of natural light in here. Four great size bedrooms up including huge owner's suite with high ceilings and lots of closet space. Laundry is upstairs too! Lower level also features the LVP and plenty of rec space for whatever you need and includes full bath. Plenty of unfinished storage as well. Two car garage completes the package just moments from Main St Warrenton.
Home Details
Home Type
- Single Family
Est. Annual Taxes
- $6,071
Year Built
- Built in 2001
Lot Details
- 0.35 Acre Lot
- East Facing Home
- Privacy Fence
- Back Yard Fenced
- Landscaped
- Corner Lot
- Property is in very good condition
- Property is zoned PD 10
HOA Fees
- $30 Monthly HOA Fees
Parking
- 2 Car Attached Garage
- Garage Door Opener
Home Design
- Colonial Architecture
- Brick Exterior Construction
- Asphalt Roof
- Vinyl Siding
- Concrete Perimeter Foundation
Interior Spaces
- Property has 3 Levels
- Traditional Floor Plan
- Chair Railings
- Crown Molding
- Ceiling Fan
- Recessed Lighting
- Gas Fireplace
- Bay Window
- French Doors
- Family Room Off Kitchen
- Living Room
- Formal Dining Room
- Den
- Recreation Room
- Utility Room
- Home Security System
Kitchen
- Eat-In Kitchen
- Built-In Double Oven
- Down Draft Cooktop
- Ice Maker
- Dishwasher
- Kitchen Island
- Disposal
Flooring
- Carpet
- Luxury Vinyl Plank Tile
Bedrooms and Bathrooms
- 4 Bedrooms
- En-Suite Primary Bedroom
- En-Suite Bathroom
Laundry
- Laundry Room
- Laundry on upper level
Partially Finished Basement
- Basement Fills Entire Space Under The House
- Walk-Up Access
Outdoor Features
- Deck
Utilities
- Forced Air Zoned Heating and Cooling System
- Vented Exhaust Fan
- Natural Gas Water Heater
Community Details
- Ridges Of Warrenton Subdivision
Listing and Financial Details
- Tax Lot 58
- Assessor Parcel Number 6984-65-5500
Ownership History
Purchase Details
Home Financials for this Owner
Home Financials are based on the most recent Mortgage that was taken out on this home.Purchase Details
Home Financials for this Owner
Home Financials are based on the most recent Mortgage that was taken out on this home.Purchase Details
Home Financials for this Owner
Home Financials are based on the most recent Mortgage that was taken out on this home.Purchase Details
Home Financials for this Owner
Home Financials are based on the most recent Mortgage that was taken out on this home.Purchase Details
Home Financials for this Owner
Home Financials are based on the most recent Mortgage that was taken out on this home.Similar Homes in Warrenton, VA
Home Values in the Area
Average Home Value in this Area
Purchase History
| Date | Type | Sale Price | Title Company |
|---|---|---|---|
| Deed | -- | First American Title | |
| Warranty Deed | $435,000 | -- | |
| Warranty Deed | $429,333 | -- | |
| Deed | $435,000 | -- | |
| Deed | $265,452 | -- |
Mortgage History
| Date | Status | Loan Amount | Loan Type |
|---|---|---|---|
| Open | $582,000 | New Conventional | |
| Previous Owner | $377,000 | New Conventional | |
| Previous Owner | $382,000 | New Conventional | |
| Previous Owner | $427,121 | FHA | |
| Previous Owner | $341,763 | New Conventional | |
| Previous Owner | $343,450 | New Conventional | |
| Previous Owner | $150,000 | Credit Line Revolving | |
| Previous Owner | $348,000 | New Conventional | |
| Previous Owner | $265,452 | No Value Available |
Property History
| Date | Event | Price | Change | Sq Ft Price |
|---|---|---|---|---|
| 06/20/2022 06/20/22 | Sold | $727,500 | 0.0% | $195 / Sq Ft |
| 05/16/2022 05/16/22 | Pending | -- | -- | -- |
| 05/16/2022 05/16/22 | Off Market | $727,500 | -- | -- |
| 05/12/2022 05/12/22 | For Sale | $699,000 | +60.7% | $187 / Sq Ft |
| 04/22/2013 04/22/13 | Sold | $435,000 | -5.4% | $100 / Sq Ft |
| 02/24/2013 02/24/13 | Pending | -- | -- | -- |
| 01/31/2013 01/31/13 | For Sale | $459,900 | -- | $106 / Sq Ft |
Tax History Compared to Growth
Tax History
| Year | Tax Paid | Tax Assessment Tax Assessment Total Assessment is a certain percentage of the fair market value that is determined by local assessors to be the total taxable value of land and additions on the property. | Land | Improvement |
|---|---|---|---|---|
| 2025 | $5,623 | $581,500 | $135,000 | $446,500 |
| 2024 | $5,484 | $581,500 | $135,000 | $446,500 |
| 2023 | $5,251 | $581,500 | $135,000 | $446,500 |
| 2022 | $5,251 | $581,500 | $135,000 | $446,500 |
| 2021 | $4,412 | $443,900 | $125,000 | $318,900 |
| 2020 | $4,412 | $443,900 | $125,000 | $318,900 |
| 2019 | $4,412 | $443,900 | $125,000 | $318,900 |
| 2018 | $4,359 | $443,900 | $125,000 | $318,900 |
| 2016 | $4,394 | $422,900 | $125,000 | $297,900 |
| 2015 | -- | $417,100 | $125,000 | $292,100 |
| 2014 | -- | $417,100 | $125,000 | $292,100 |
Agents Affiliated with this Home
-

Seller's Agent in 2022
Tray Allen
Allen Real Estate
(540) 222-3838
41 in this area
92 Total Sales
-

Buyer's Agent in 2022
Robert Moir
Real Living at Home
(301) 471-2212
4 in this area
61 Total Sales
-
R
Seller's Agent in 2013
Renee Montgomery
Century 21 New Millennium
Map
Source: Bright MLS
MLS Number: VAFQ2004344
APN: 6984-65-5500
- 221 Cannon Way
- 0 Walker Dr Unit A-112 VAFQ2015996
- 0 Walker Dr Unit A-113 VAFQ2015994
- 0 Walker Dr Unit A-104 VAFQ2015992
- 0 Walker Dr Unit A-103 VAFQ2015990
- 0 Walker Dr Unit A-102 VAFQ2015988
- 0 Walker Dr Unit A-101 VAFQ2015948
- 315 Winterset Ln
- 280 Alexandria Pike
- 0 Winterset Ln Unit VAFQ2013748
- 26 Durham Hill Ln
- 27 Durham Hill Ln
- 236 Preston Dr
- 141 Haiti St
- 143 Haiti St
- 135 Haiti St
- 134 Haiti St
- 67 Horner St
- 2 Millfield Dr
- 257 Hidden Creek Ln
