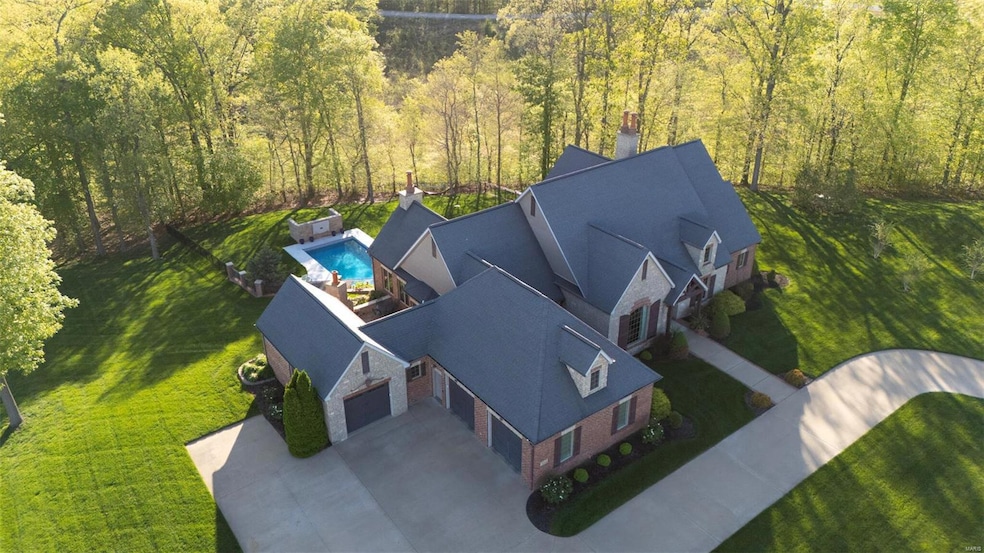
334 Trillium Ln Cape Girardeau, MO 63701
Estimated payment $8,512/month
Highlights
- Private Pool
- Backs to Trees or Woods
- Circular Driveway
- Traditional Architecture
- 4 Fireplaces
- 3 Car Attached Garage
About This Home
Stunning Custom Luxury Home in Windwood Lake Estates!This one-of-a-kind 4-bedroom, 6-bath estate is built with exceptional craftsmanship and unmatched attention to detail. Every inch of it's 7,200 sq. ft. is designed for luxury, comfort, and entertainment.As you walk in, you're greeted by a main floor boasting vaulted ceilings, two large living areas, a formal dining room, and an office/library space with elegant built-ins. The spacious primary bedroom features a luxurious, feature-rich bathroom. The lower level includes its own full kitchen, a giant living area, and a bonus rec room designed as a theater.The brand-new heated and cooled sport pool is the perfect centerpiece for entertaining, accompanied by multiple outdoor seating areas. The fully irrigated yard is surrounded by meticulously maintained landscaping, creating a truly picturesque setting.There are simply too many details to list - you have to see this extraordinary home for yourself!
Listing Agent
Mossy Oak Properties Mozark Re License #2023032735 Listed on: 03/21/2025
Home Details
Home Type
- Single Family
Est. Annual Taxes
- $6,459
Year Built
- Built in 2011
Lot Details
- 1.34 Acre Lot
- Lot Dimensions are 597x385x464
- Backs to Trees or Woods
Parking
- 3 Car Attached Garage
- Garage Door Opener
- Circular Driveway
Home Design
- Traditional Architecture
- Brick Exterior Construction
Interior Spaces
- 7,200 Sq Ft Home
- 1.5-Story Property
- 4 Fireplaces
- Gas Fireplace
Kitchen
- Grill
- Microwave
- Dishwasher
Bedrooms and Bathrooms
- 4 Bedrooms
Basement
- Walk-Out Basement
- Fireplace in Basement
- Finished Basement Bathroom
Schools
- Jefferson Elem. Elementary School
- Central Jr. High Middle School
- Central High School
Utilities
- Cooling System Powered By Gas
- Forced Air Heating System
- Shared Water Source
- Septic Tank
Additional Features
- Accessible Electrical and Environmental Controls
- Private Pool
Community Details
- Recreational Area
Listing and Financial Details
- Assessor Parcel Number 20-500-15-04-01900-0000
Map
Home Values in the Area
Average Home Value in this Area
Tax History
| Year | Tax Paid | Tax Assessment Tax Assessment Total Assessment is a certain percentage of the fair market value that is determined by local assessors to be the total taxable value of land and additions on the property. | Land | Improvement |
|---|---|---|---|---|
| 2024 | $70 | $143,190 | $14,720 | $128,470 |
| 2023 | $7,008 | $143,190 | $14,720 | $128,470 |
| 2022 | $6,459 | $131,980 | $13,570 | $118,410 |
| 2021 | $6,459 | $131,980 | $13,570 | $118,410 |
| 2020 | $6,481 | $131,980 | $13,570 | $118,410 |
| 2019 | $6,471 | $131,980 | $0 | $0 |
| 2018 | $6,460 | $131,980 | $0 | $0 |
| 2017 | $6,477 | $131,980 | $0 | $0 |
| 2016 | $6,370 | $131,140 | $0 | $0 |
| 2015 | $6,377 | $131,140 | $0 | $0 |
| 2014 | $6,415 | $131,140 | $0 | $0 |
Property History
| Date | Event | Price | Change | Sq Ft Price |
|---|---|---|---|---|
| 04/22/2025 04/22/25 | Price Changed | $1,475,000 | -1.7% | $205 / Sq Ft |
| 03/21/2025 03/21/25 | For Sale | $1,500,000 | +30.4% | $208 / Sq Ft |
| 06/26/2023 06/26/23 | Sold | -- | -- | -- |
| 04/28/2023 04/28/23 | Pending | -- | -- | -- |
| 04/26/2023 04/26/23 | For Sale | $1,150,000 | -- | $165 / Sq Ft |
Purchase History
| Date | Type | Sale Price | Title Company |
|---|---|---|---|
| Warranty Deed | -- | None Listed On Document | |
| Warranty Deed | -- | None Listed On Document | |
| Warranty Deed | -- | None Available |
Mortgage History
| Date | Status | Loan Amount | Loan Type |
|---|---|---|---|
| Open | $726,200 | New Conventional |
Similar Homes in Cape Girardeau, MO
Source: MARIS MLS
MLS Number: MIS25017147
APN: 20-500-15-04-01900-0000
- 0 Kingfisher Ct Unit MAR25018871
- 8 County Road 205
- 7 County Road 205
- 9 County Road 205
- 5 County Road 205
- 4 County Road 205
- 16 County Road 205
- 15 County Road 205
- 3 County Road 205
- 14 County Road 205
- 2 County Road 205
- 10 County Road 205
- 1 County Road 205
- 13 County Road 205
- 17 County Road 205
- 12 County Road 205
- 467 Windwood Lake Dr
- 323 White Oaks Ln
- 11 County Road 205
- 5603 County Road 205
- 630 S Spring St
- 613 Albert St
- 2703 Luce St
- 132 S Benton St
- 27 N Park Ave
- 521 Asher St
- 121 N Park Ave
- 121 N Henderson Ave
- 345 N Park Ave Unit 1
- 301 N Pacific St Unit 2
- 1104 Perry Ave
- 916 N Frederick St
- 2308 Kenneth Dr
- 1710 N Sprigg St
- 618 Ferguson St
- 2070 N Sprigg St
- 12 Creekside Way
- 12 Creekside Way
- 1801 Ridge Rd
- 748 Abbie Ct






