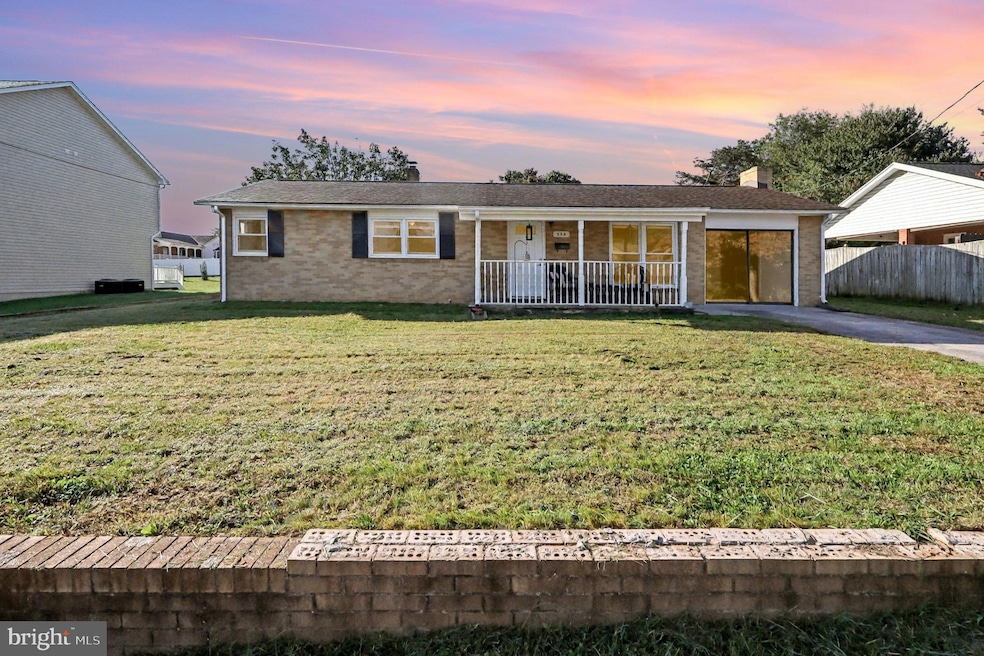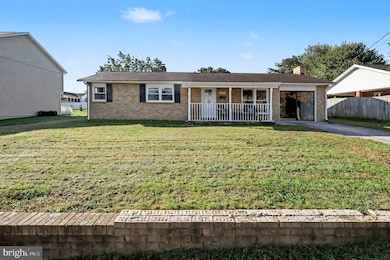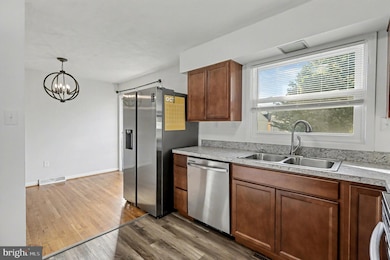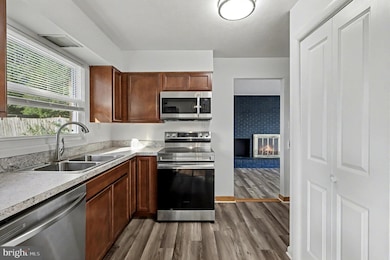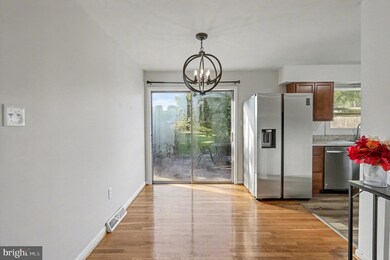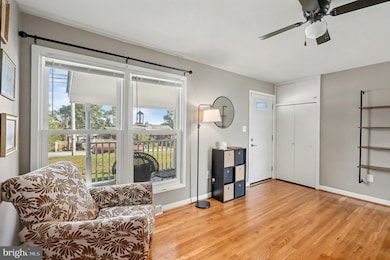334 W 11th St Front Royal, VA 22630
Estimated payment $1,844/month
Highlights
- City View
- 1 Fireplace
- Family Room Off Kitchen
- Rambler Architecture
- No HOA
- 4-minute walk to Chimney Field Park
About This Home
**Back on Market, No Fault of the Seller** This adorable brick rambler is a true gem—filled with warmth, character, and cared-for charm that’s hard to find. Located on a peaceful street, this move-in-ready 3-bedroom home sits on a beautifully flat lot with a fully fenced backyard, a rear patio, and plenty of space to garden, entertain, or simply relax outdoors. You can't miss the welcoming front porch, which only adds to the charm and curb appeal of this lovely home. Inside, you'll find sparkling hardwood floors throughout, a cozy wood-burning fireplace in the separate family room, and a thoughtfully designed kitchen with granite countertops, abundant natural light, and a smart layout that makes everyday living feel effortless. The home also includes two versatile outbuildings with electricity, ideal for storage, a workshop, or a creative space. Recent improvements include a new HVAC system, an upgraded 200-amp electrical service, new windows, kitchen cabinets, and appliances, luxury vinyl plank flooring, resurfaced hardwood floors, updated bathrooms, an architectural shingle roof, hot water heater, and a sump pump—all completed within the past few years. With its classic brick exterior, pristine condition, solid construction, and convenient layout, this home offers a perfect blend of comfort, style, and practicality—just minutes from shopping, hospitals, restaurants, and major highways. Don’t miss this rare opportunity to own a truly special home in a fantastic location.
Listing Agent
(540) 834-6924 pammartinkw@gmail.com EXP Realty, LLC License #0225190258 Listed on: 09/21/2025

Home Details
Home Type
- Single Family
Est. Annual Taxes
- $1,895
Year Built
- Built in 1963
Lot Details
- 0.28 Acre Lot
- Wood Fence
- Cleared Lot
- Back Yard
- Property is zoned R3
Home Design
- Rambler Architecture
- Brick Exterior Construction
- Block Foundation
Interior Spaces
- Property has 2 Levels
- Ceiling Fan
- 1 Fireplace
- Family Room Off Kitchen
- Living Room
- Combination Kitchen and Dining Room
- City Views
Kitchen
- Eat-In Kitchen
- Electric Oven or Range
- Built-In Microwave
- Dishwasher
- Disposal
Bedrooms and Bathrooms
- 3 Main Level Bedrooms
- Bathtub with Shower
Laundry
- Dryer
- Washer
Unfinished Basement
- Interior Basement Entry
- Sump Pump
Parking
- Driveway
- On-Street Parking
Utilities
- Central Air
- Back Up Electric Heat Pump System
- 200+ Amp Service
- Electric Water Heater
- Public Septic
Community Details
- No Home Owners Association
- North River Town Subdivision
Listing and Financial Details
- Tax Lot 11
- Assessor Parcel Number 20-A5-2-42-11
Map
Home Values in the Area
Average Home Value in this Area
Tax History
| Year | Tax Paid | Tax Assessment Tax Assessment Total Assessment is a certain percentage of the fair market value that is determined by local assessors to be the total taxable value of land and additions on the property. | Land | Improvement |
|---|---|---|---|---|
| 2025 | $1,659 | $346,360 | $61,800 | $284,560 |
| 2024 | $1,365 | $257,600 | $46,000 | $211,600 |
| 2023 | $1,262 | $257,600 | $46,000 | $211,600 |
| 2022 | $1,201 | $183,400 | $40,000 | $143,400 |
| 2021 | $1,201 | $183,400 | $40,000 | $143,400 |
| 2020 | $1,201 | $183,400 | $40,000 | $143,400 |
| 2019 | $1,201 | $183,400 | $40,000 | $143,400 |
| 2018 | $1,086 | $164,600 | $40,000 | $124,600 |
| 2017 | $1,070 | $164,600 | $40,000 | $124,600 |
| 2016 | $510 | $164,600 | $40,000 | $124,600 |
| 2015 | -- | $164,600 | $40,000 | $124,600 |
| 2014 | -- | $146,200 | $40,000 | $106,200 |
Property History
| Date | Event | Price | List to Sale | Price per Sq Ft | Prior Sale |
|---|---|---|---|---|---|
| 10/24/2025 10/24/25 | Price Changed | $319,900 | -1.5% | $181 / Sq Ft | |
| 10/16/2025 10/16/25 | Price Changed | $324,900 | -3.0% | $184 / Sq Ft | |
| 09/21/2025 09/21/25 | For Sale | $335,000 | +11.7% | $190 / Sq Ft | |
| 05/22/2023 05/22/23 | Sold | $300,000 | +0.4% | $236 / Sq Ft | View Prior Sale |
| 03/30/2023 03/30/23 | For Sale | $298,800 | -- | $235 / Sq Ft |
Purchase History
| Date | Type | Sale Price | Title Company |
|---|---|---|---|
| Warranty Deed | $300,000 | Old Republic National Title | |
| Deed | $10,000 | Commonwealth Land Title |
Mortgage History
| Date | Status | Loan Amount | Loan Type |
|---|---|---|---|
| Open | $291,000 | New Conventional |
Source: Bright MLS
MLS Number: VAWR2012406
APN: 20A5-242-11
- 330 W 11th St
- 303 W 10th St
- 337 1/2 Kendrick Ln Unit 1/2
- 0 Kendrick Ln
- 505 W 13th St
- 425 W 15th St
- 812 Virginia Ave
- 1101 N Royal Ave
- 1311 Monroe Ave
- 656 W 11th St
- 0 Warren Ave Unit VAWR2004930
- 0 Warren Ave Unit VAWR2004946
- 1521 N Royal Ave
- 0 E 14th St
- 813 W 14th St
- 518 Warren Ave
- 1714 N Royal Ave
- 426 N Royal Ave
- 1604 Jefferson Ave
- 315 Villa Ave
- 328 W 11th St
- 346 W 11th St
- 816 N Commerce Ave Unit B
- 816 N Commerce Ave
- 117 S Shenandoah Ave
- 122 S Shenandoah Ave Unit 1
- 138 Kerfoot Ave
- 127 Chester St
- 1298 Queens Hwy
- 436 Action St
- 112 Ryder Benson Ln
- 125 Beeden Ln
- 852 Morgan Place
- 9 Shenandoah Commons Way
- 1140 Happy Ridge Dr
- 175 Easy Hollow Rd
- 730 Bennys Beach Rd
- 184 Black Twig Rd
- 88 Crab Apple Ct
- 331 Pomeroy Rd
