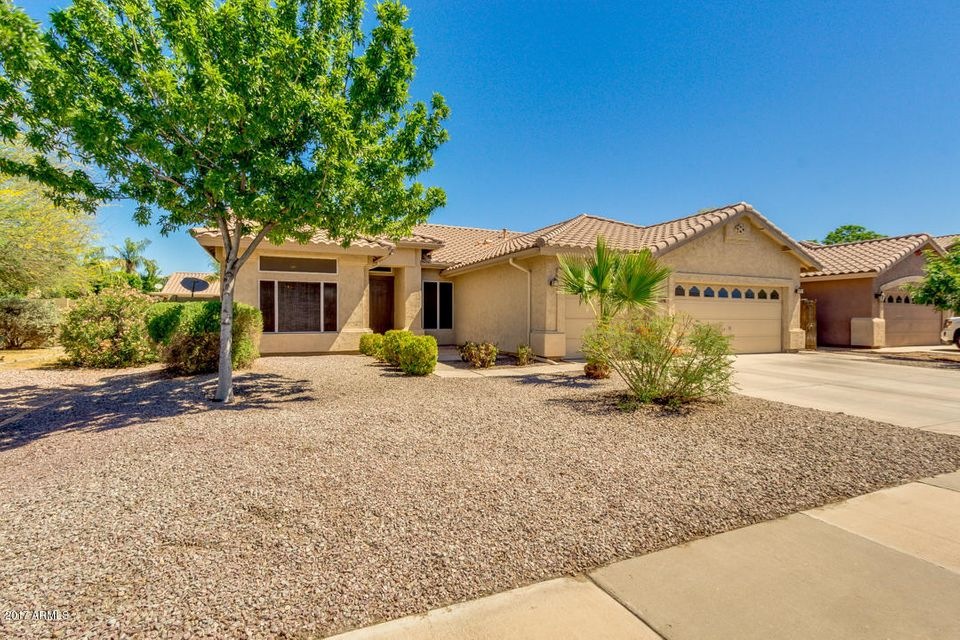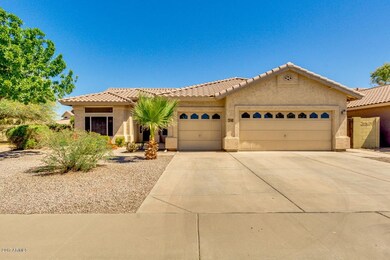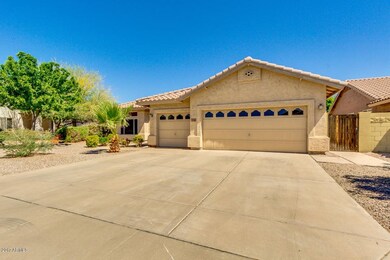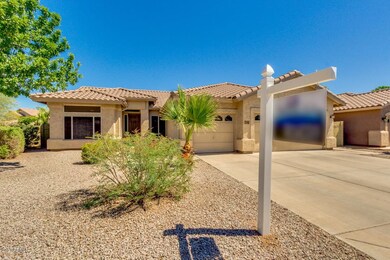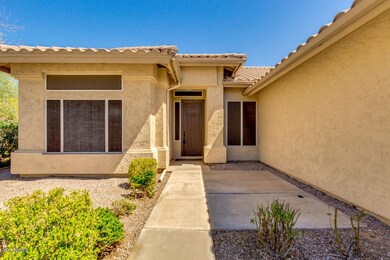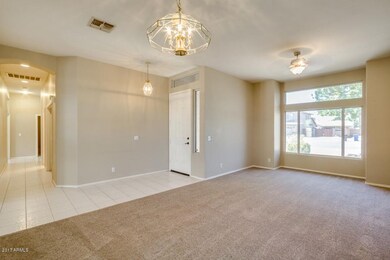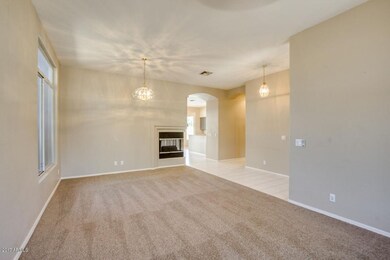
334 W Patrick St Unit IV Gilbert, AZ 85233
Southwest Gilbert NeighborhoodHighlights
- Play Pool
- Two Way Fireplace
- Cul-De-Sac
- Chandler Traditional Academy - Liberty Campus Rated A
- Covered Patio or Porch
- Eat-In Kitchen
About This Home
As of July 2017Rare Find in Popular Gilbert Rancho Del Verde Subdivision!3B2B+Den w/3Car Garage,Sparkling Pool on a Cul De Sac Lot! Great Curb Appeal!Enter into 9Ft Plus Spacious Ceilings at Dining/Living Area w/Crackling Dual Gas Fireplace which extends to Family Room w/Relaxing Sofa Nook.Eat In Kitchen Boasts,Endless Countertops,Breakfast Bar,Island w/Sink Area & Refrigerator Included.Master Bedroom has Double Sliding Doors leads to Extended Covered Patio/Pool.Master Bathroom Features His & Her Sink Areas,Soaking Tub & Separate Shower,Large Walk In Closet,Private Toilet Room.Larger Secondary Bedrooms and Den/Office.Exterior is Desert Landscaping w/Front/Back AutoTimer,Fenced Pool, Artificial Grassy Area, & Gazebo!Custom Garage Cabinets,Side Garage Door Access!W/D included! Home is located down the street from two large common ground areas with children playground!Great Location!
Last Agent to Sell the Property
West USA Realty License #SA550511000 Listed on: 05/25/2017

Last Buyer's Agent
Merlena De La Rosa
Unknown Office Name: none License #SA107592000
Home Details
Home Type
- Single Family
Est. Annual Taxes
- $1,839
Year Built
- Built in 1996
Lot Details
- 7,610 Sq Ft Lot
- Desert faces the front of the property
- Cul-De-Sac
- Block Wall Fence
- Sprinklers on Timer
Parking
- 3 Car Garage
Home Design
- Wood Frame Construction
- Tile Roof
- Stucco
Interior Spaces
- 2,042 Sq Ft Home
- 1-Story Property
- Ceiling height of 9 feet or more
- Ceiling Fan
- 2 Fireplaces
- Two Way Fireplace
- Gas Fireplace
Kitchen
- Eat-In Kitchen
- Breakfast Bar
- Dishwasher
- Kitchen Island
Flooring
- Carpet
- Tile
Bedrooms and Bathrooms
- 3 Bedrooms
- Walk-In Closet
- Primary Bathroom is a Full Bathroom
- 2 Bathrooms
- Dual Vanity Sinks in Primary Bathroom
- Bathtub With Separate Shower Stall
Laundry
- Laundry in unit
- Dryer
- Washer
Pool
- Play Pool
- Fence Around Pool
Outdoor Features
- Covered Patio or Porch
Schools
- Chandler Traditional Academy - Liberty Campus Elementary School
- Willis Junior High School
- Perry High School
Utilities
- Refrigerated Cooling System
- Heating System Uses Natural Gas
- High Speed Internet
- Cable TV Available
Community Details
- Property has a Home Owners Association
- City Property Mgmnt Association, Phone Number (602) 439-4777
- Built by Estes Homes
- Rancho Del Verde Unit 4 Subdivision
Listing and Financial Details
- Tax Lot 314
- Assessor Parcel Number 302-83-467
Ownership History
Purchase Details
Purchase Details
Home Financials for this Owner
Home Financials are based on the most recent Mortgage that was taken out on this home.Purchase Details
Home Financials for this Owner
Home Financials are based on the most recent Mortgage that was taken out on this home.Purchase Details
Purchase Details
Home Financials for this Owner
Home Financials are based on the most recent Mortgage that was taken out on this home.Purchase Details
Home Financials for this Owner
Home Financials are based on the most recent Mortgage that was taken out on this home.Similar Homes in the area
Home Values in the Area
Average Home Value in this Area
Purchase History
| Date | Type | Sale Price | Title Company |
|---|---|---|---|
| Special Warranty Deed | -- | Final Title Support | |
| Warranty Deed | $319,900 | Lawyers Title Of Arizona Inc | |
| Warranty Deed | $212,500 | Security Title Agency | |
| Trustee Deed | $166,000 | None Available | |
| Warranty Deed | $239,900 | Old Republic Title Agency | |
| Joint Tenancy Deed | $174,228 | Fidelity Title |
Mortgage History
| Date | Status | Loan Amount | Loan Type |
|---|---|---|---|
| Previous Owner | $201,000 | New Conventional | |
| Previous Owner | $207,112 | FHA | |
| Previous Owner | $114,000 | Credit Line Revolving | |
| Previous Owner | $191,920 | Unknown | |
| Previous Owner | $23,990 | Credit Line Revolving | |
| Previous Owner | $167,200 | Balloon | |
| Previous Owner | $167,000 | Unknown | |
| Previous Owner | $165,500 | New Conventional |
Property History
| Date | Event | Price | Change | Sq Ft Price |
|---|---|---|---|---|
| 07/28/2017 07/28/17 | Sold | $319,900 | -3.0% | $157 / Sq Ft |
| 05/23/2017 05/23/17 | For Sale | $329,900 | -- | $162 / Sq Ft |
Tax History Compared to Growth
Tax History
| Year | Tax Paid | Tax Assessment Tax Assessment Total Assessment is a certain percentage of the fair market value that is determined by local assessors to be the total taxable value of land and additions on the property. | Land | Improvement |
|---|---|---|---|---|
| 2025 | $2,222 | $28,936 | -- | -- |
| 2024 | $2,172 | $27,558 | -- | -- |
| 2023 | $2,172 | $43,170 | $8,630 | $34,540 |
| 2022 | $2,095 | $32,850 | $6,570 | $26,280 |
| 2021 | $2,196 | $31,550 | $6,310 | $25,240 |
| 2020 | $2,185 | $29,800 | $5,960 | $23,840 |
| 2019 | $2,099 | $27,710 | $5,540 | $22,170 |
| 2018 | $2,033 | $25,960 | $5,190 | $20,770 |
| 2017 | $1,903 | $24,400 | $4,880 | $19,520 |
| 2016 | $1,839 | $23,950 | $4,790 | $19,160 |
| 2015 | $1,777 | $24,010 | $4,800 | $19,210 |
Agents Affiliated with this Home
-
Marcy Lobliner
M
Seller's Agent in 2017
Marcy Lobliner
West USA Realty
(602) 299-5433
27 Total Sales
-
M
Buyer's Agent in 2017
Merlena De La Rosa
Unknown Office Name: none
Map
Source: Arizona Regional Multiple Listing Service (ARMLS)
MLS Number: 5610315
APN: 302-83-467
- 277 W Oxford Ln Unit IV
- 174 W Del Rio St
- 138 W Loma Vista St
- 413 W Liberty Ln
- 2403 E San Tan St
- 2741 E San Tan St
- 40 W Dublin St
- 483 N Halsted Ct
- 745 W Ivanhoe St
- 531 N Scott Dr
- 121 E Ivanhoe St
- 1818 S Saddle St
- 39 W Gail Dr
- 2461 E Stephens Place
- 330 N Nash Way
- 2700 E Hulet Dr
- 1555 S Loren Ln
- 382 N Ashley Dr
- 246 W Sheffield Ave
- 150 W Sheffield Ave
