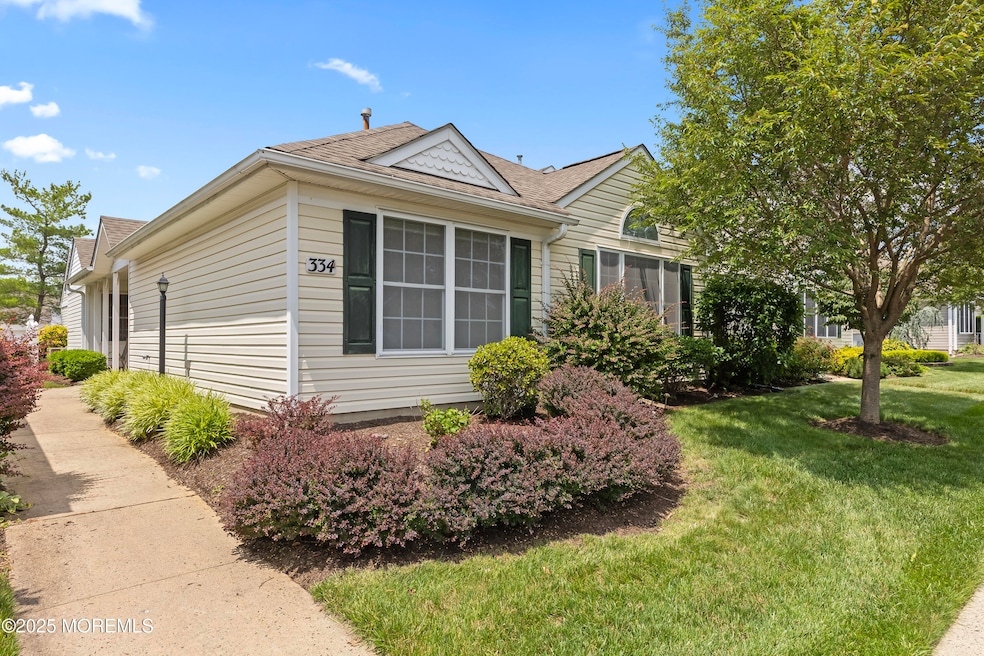334 Waterside Blvd Monroe Township, NJ 08831
Estimated payment $3,080/month
Highlights
- Water Views
- Outdoor Pool
- Clubhouse
- Home fronts a pond
- Active Adult
- Pond
About This Home
Welcome to the Ponds ! This scenic 55 + community is one of the most desirable in Monroe. This Magnolia model has many recent updates throughout, including brand new vinyl flooring, stainless steel appliances, granite countertops and lighting throughout. Well laid out and spacious, you will be pleasantly surprised with the level of privacy this home offers as well. True highlight of this home are the water views from BOTH bedrooms! Community features picturesque walking trails along the pond, large clubhouse with pool, bocce, shuffleboard and many more amenities. Truly a one of a kind experience, ready for its new chapter.
Listing Agent
Keller Williams Realty West Monmouth License #1434935 Listed on: 06/23/2025

Property Details
Home Type
- Condominium
Est. Annual Taxes
- $4,981
Year Built
- Built in 1997
Lot Details
- Home fronts a pond
- End Unit
HOA Fees
- $544 Monthly HOA Fees
Parking
- 2 Car Direct Access Garage
- Common or Shared Parking
- Driveway
Home Design
- Slab Foundation
- Shingle Roof
- Vinyl Siding
Interior Spaces
- 1,604 Sq Ft Home
- 1-Story Property
- Water Views
Kitchen
- Eat-In Kitchen
- Microwave
- Granite Countertops
Flooring
- Wall to Wall Carpet
- Linoleum
- Ceramic Tile
Bedrooms and Bathrooms
- 2 Bedrooms
- 2 Full Bathrooms
- Dual Vanity Sinks in Primary Bathroom
- Primary Bathroom Bathtub Only
- Primary Bathroom includes a Walk-In Shower
Laundry
- Dryer
- Washer
Outdoor Features
- Outdoor Pool
- Pond
- Patio
Schools
- Monroe Twp High School
Utilities
- Forced Air Heating and Cooling System
- Natural Gas Water Heater
Listing and Financial Details
- Exclusions: All personalty
- Assessor Parcel Number 12-00027-0000-00009-2-C334
Community Details
Overview
- Active Adult
- Front Yard Maintenance
- Association fees include trash, common area, lawn maintenance, sewer, snow removal, water
- The Ponds Subdivision
Amenities
- Common Area
- Clubhouse
Recreation
- Bocce Ball Court
- Shuffleboard Court
- Community Pool
- Snow Removal
Security
- Security Guard
Map
Home Values in the Area
Average Home Value in this Area
Tax History
| Year | Tax Paid | Tax Assessment Tax Assessment Total Assessment is a certain percentage of the fair market value that is determined by local assessors to be the total taxable value of land and additions on the property. | Land | Improvement |
|---|---|---|---|---|
| 2025 | $4,981 | $177,200 | $78,000 | $99,200 |
| 2024 | $4,807 | $177,200 | $78,000 | $99,200 |
| 2023 | $4,807 | $177,200 | $78,000 | $99,200 |
| 2022 | $4,726 | $177,200 | $78,000 | $99,200 |
| 2021 | $3,029 | $177,200 | $78,000 | $99,200 |
| 2020 | $4,710 | $177,200 | $78,000 | $99,200 |
| 2019 | $4,604 | $177,200 | $78,000 | $99,200 |
| 2018 | $4,568 | $177,200 | $78,000 | $99,200 |
| 2017 | $4,497 | $177,200 | $78,000 | $99,200 |
| 2016 | $4,430 | $177,200 | $78,000 | $99,200 |
| 2015 | $4,324 | $177,200 | $78,000 | $99,200 |
| 2014 | $4,178 | $177,200 | $78,000 | $99,200 |
Property History
| Date | Event | Price | Change | Sq Ft Price |
|---|---|---|---|---|
| 08/20/2025 08/20/25 | Pending | -- | -- | -- |
| 08/06/2025 08/06/25 | Price Changed | $400,000 | -3.6% | $249 / Sq Ft |
| 07/24/2025 07/24/25 | Price Changed | $415,000 | -2.4% | $259 / Sq Ft |
| 06/23/2025 06/23/25 | For Sale | $425,000 | -- | $265 / Sq Ft |
Purchase History
| Date | Type | Sale Price | Title Company |
|---|---|---|---|
| Deed | $245,000 | -- | |
| Deed | $228,000 | -- | |
| Deed | $160,000 | -- | |
| Deed | $157,600 | -- |
Mortgage History
| Date | Status | Loan Amount | Loan Type |
|---|---|---|---|
| Previous Owner | $83,000 | No Value Available |
Source: MOREMLS (Monmouth Ocean Regional REALTORS®)
MLS Number: 22518532
APN: 12-00027-0000-00009-0002-C334
- 343 Harrier Dr
- 284 Mockingbird Dr
- 267 Nighthawk Dr
- 218 N Pondview Blvd
- 32 Edinburgh Dr Unit D
- 110 Waterside Blvd
- 416 Bluebird Dr
- 409 Harrier Dr Unit 409 H
- 134 Blackbird Dr
- 17 Ashbourne Dr
- 7 Ventnor Dr
- 541 Waterside Blvd
- 13 Ashbourne Dr Unit 13B
- 13 Ashbourne Dr Unit B
- 633 Harrier Dr
- 13B Ashbourne Dr
- 1 Ingram Dr
- 31 Ingram Dr
- 22 Ventnor Dr Unit D
- 20 John Hancock Dr






