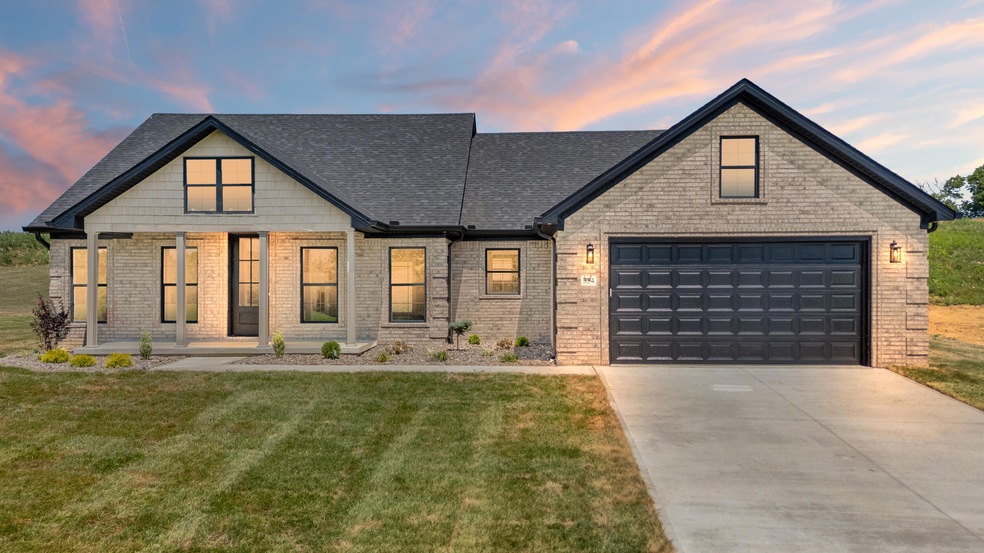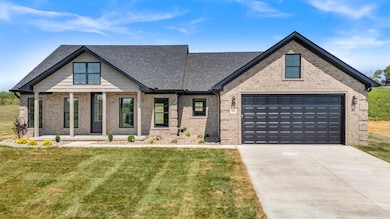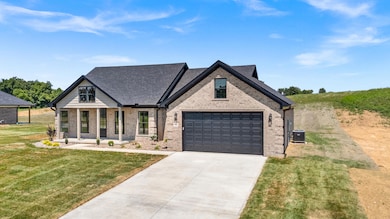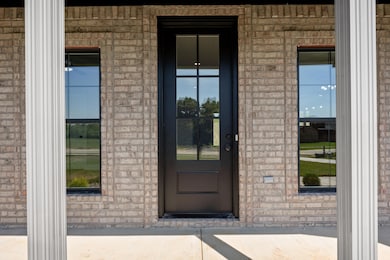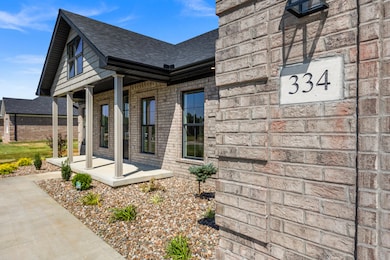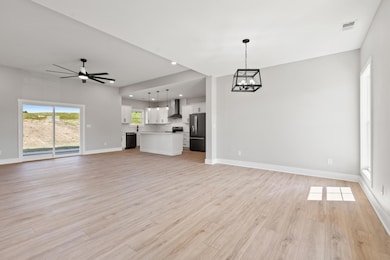334 Wolverine Way Richmond, KY 40475
Estimated payment $2,518/month
Highlights
- New Construction
- Neighborhood Views
- Brick Veneer
- Home Energy Rating Service (HERS) Rated Property
- 2 Car Attached Garage
- Cooling Available
About This Home
Welcome to this stunning brand-new home, perfectly situated on a scenic 1.33-acre lot on a cul-de-sac street within a desirable new subdivision. Designed with an open floor plan ideal for modern living, this home features upgraded quartz countertops throughout and a fully tiled walk-in shower in the luxurious primary en-suite. The natural gas fire place is a convenience and a comfort on the cold winter days. A well-appointed laundry room with built-in storage adds everyday convenience.The thoughtfully designed layout offers seamless flow for entertaining, while the covered back porch provides the perfect spot to relax and enjoy the beautiful surroundings. Listing Agent is Member of Selling LLC.
Home Details
Home Type
- Single Family
Year Built
- Built in 2025 | New Construction
HOA Fees
- $21 Monthly HOA Fees
Parking
- 2 Car Attached Garage
Home Design
- Brick Veneer
- Slab Foundation
- Dimensional Roof
- Shingle Roof
- Vinyl Siding
Interior Spaces
- 1,798 Sq Ft Home
- 1-Story Property
- Great Room with Fireplace
- Family Room
- Neighborhood Views
Kitchen
- Oven or Range
- Microwave
- Dishwasher
Flooring
- Laminate
- Tile
Bedrooms and Bathrooms
- 3 Bedrooms
- 2 Full Bathrooms
Laundry
- Laundry Room
- Laundry on main level
- Washer and Electric Dryer Hookup
Accessible Home Design
- Central Living Area
- Accessibility Features
Schools
- Kit Carson Elementary School
- Madison Mid Middle School
- Madison Central High School
Utilities
- Cooling Available
- Air Source Heat Pump
- Septic Tank
Additional Features
- Home Energy Rating Service (HERS) Rated Property
- Patio
- 1.33 Acre Lot
Community Details
- Crutcher Pike Estates Subdivision
- Mandatory home owners association
Listing and Financial Details
- Assessor Parcel Number 0030-0027-0052
Map
Home Values in the Area
Average Home Value in this Area
Property History
| Date | Event | Price | List to Sale | Price per Sq Ft |
|---|---|---|---|---|
| 11/15/2025 11/15/25 | Pending | -- | -- | -- |
| 11/05/2025 11/05/25 | Price Changed | $399,900 | -2.2% | $222 / Sq Ft |
| 10/16/2025 10/16/25 | For Sale | $409,000 | -- | $227 / Sq Ft |
Source: ImagineMLS (Bluegrass REALTORS®)
MLS Number: 25503891
- 341 Wolverine Way
- 332 Wolverine Way
- 308 Wolverine Way
- 306 Wolverine Way
- 307 Wolverine Way
- 614 Mule Shed Ln
- 113 Old Pond Way
- 122 Old Pond Way
- 709 Mule Shed Ln
- 571 Crutcher Pike
- 304 Anglewood Ct
- 3032 Woodfield Cir
- 1032 Meadow Ridge Dr
- 981 Mule Shed Ln
- 142 Plantation Dr
- 1335 Curtis Pike
- 524 Ranier Dr
- 1474 Curtis Pike
- 156 Hager Dr Unit 156,
- 620 Apricot Dr
