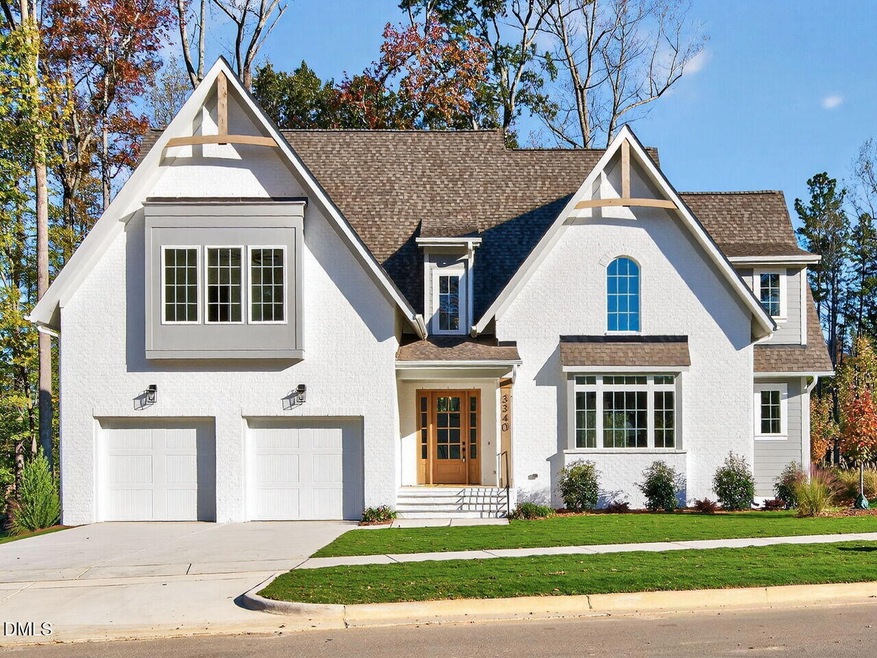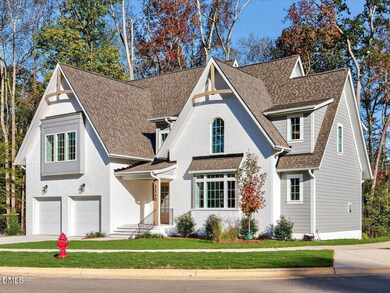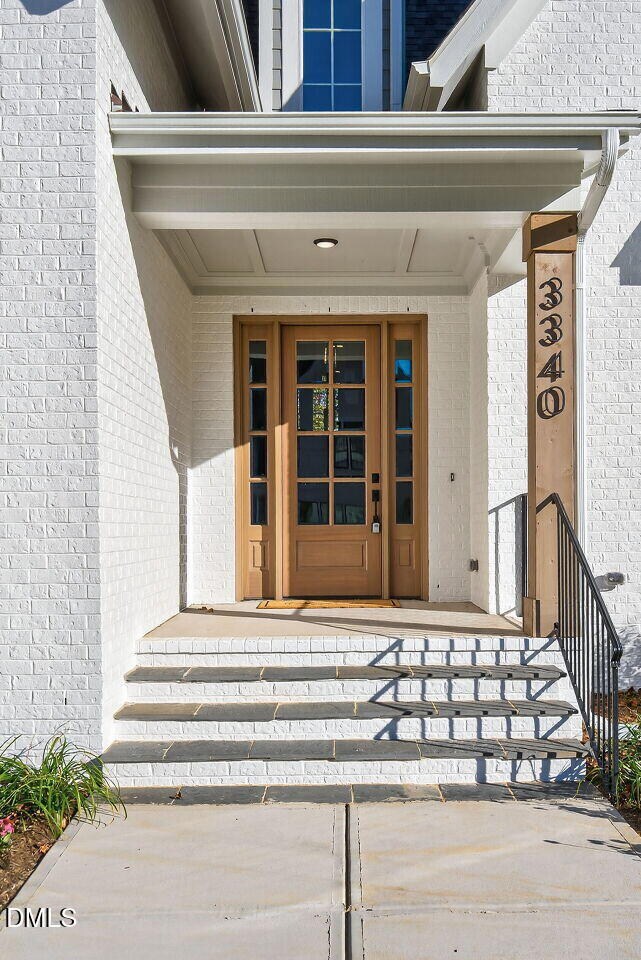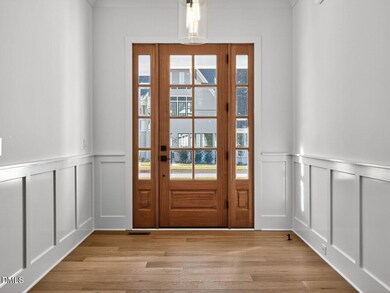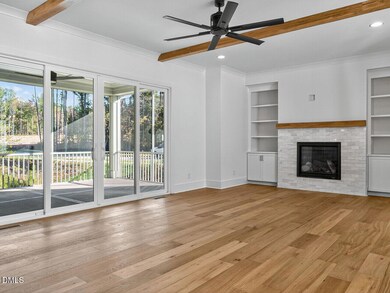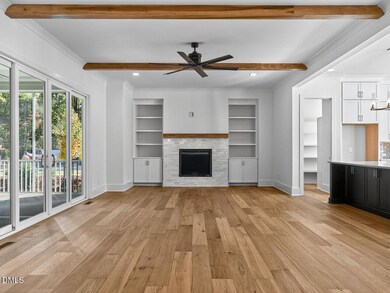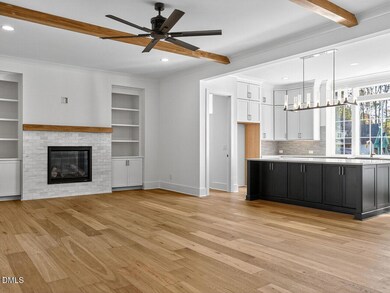3340 Colby Chase Dr Unit Lot 2 Apex, NC 27539
Middle Creek NeighborhoodEstimated payment $8,111/month
Highlights
- New Construction
- Open Floorplan
- Vaulted Ceiling
- Lufkin Road Middle School Rated A
- Deck
- Transitional Architecture
About This Home
Exceptional, inspired floor plan by Elm Street Builders' new boutique architect which features a large, upscale Great Room, Kitchen and Dining Area wrapped around an open staircase. Don't miss the walk-in pantry! You'll love the many included features such as cabinets to the ceiling, custom wainscotting and extra trim throughout, 10' ceilings and so many windows! Main level Guest Room and Ensuite Bath is complete with an office nook for a thoughtfully functional space. Upstairs find the Primary Suite and Laundry, a bright, sun-filled Loft, finished Bonus Room and 2 additional Bedrooms. Location is everything--and this one of just 14 exclusive homesites in Colby Crossing, Apex!
Home Details
Home Type
- Single Family
Year Built
- Built in 2025 | New Construction
Lot Details
- 10,193 Sq Ft Lot
- Landscaped
- Corner Lot
HOA Fees
- $42 Monthly HOA Fees
Parking
- 2 Car Attached Garage
- Inside Entrance
- Front Facing Garage
- Garage Door Opener
- Private Driveway
Home Design
- Home is estimated to be completed on 8/31/25
- Transitional Architecture
- Brick Veneer
- Block Foundation
- Frame Construction
- Shingle Roof
Interior Spaces
- 3,613 Sq Ft Home
- 2-Story Property
- Open Floorplan
- Wet Bar
- Built-In Features
- Crown Molding
- Vaulted Ceiling
- Ceiling Fan
- Recessed Lighting
- Gas Log Fireplace
- Window Screens
- Sliding Doors
- Mud Room
- Entrance Foyer
- Great Room with Fireplace
- Combination Dining and Living Room
- Home Office
- Screened Porch
- Storage
- Basement
- Sealed Crawl Space
- Pull Down Stairs to Attic
Kitchen
- Walk-In Pantry
- Built-In Oven
- Gas Cooktop
- Range Hood
- Microwave
- Dishwasher
- Stainless Steel Appliances
- Kitchen Island
- Quartz Countertops
- Disposal
Flooring
- Wood
- Carpet
- Ceramic Tile
Bedrooms and Bathrooms
- 4 Bedrooms
- Main Floor Bedroom
- Primary bedroom located on second floor
- Walk-In Closet
- 4 Full Bathrooms
- Double Vanity
- Private Water Closet
- Separate Shower in Primary Bathroom
- Separate Shower
Laundry
- Laundry Room
- Laundry on upper level
- Sink Near Laundry
Outdoor Features
- Deck
- Rain Gutters
Schools
- Woods Creek Elementary School
- Lufkin Road Middle School
- Felton Grove High School
Utilities
- Central Air
- Floor Furnace
- Heating System Uses Natural Gas
- Heat Pump System
- Tankless Water Heater
- Cable TV Available
Community Details
- Association fees include storm water maintenance
- Colby Chase Homeowner's Association
- Built by ELM STREET BUILDERS
- Colby Crossing Subdivision, Kenilworth Floorplan
Map
Home Values in the Area
Average Home Value in this Area
Property History
| Date | Event | Price | List to Sale | Price per Sq Ft |
|---|---|---|---|---|
| 09/17/2024 09/17/24 | For Sale | $1,289,000 | -- | $357 / Sq Ft |
Source: Doorify MLS
MLS Number: 10053110
- 3332 Colby Chase Dr Unit Lot 3
- 2340 Horton Park Dr
- 680 Wickham Ridge Rd
- 2273 Horton Park Dr
- 2271 Horton Park Dr
- 2269 Horton Park Dr
- 2267 Horton Park Dr
- 2265 Horton Park Dr
- 2325 Horton Park Dr
- 2332 Horton Park Dr
- 2253 Horton Park Dr
- 2329 Horton Park Dr
- 2328 Horton Park Dr
- 2341 Horton Park Dr
- 2218 Carcillar Dr
- 2216 Carcillar Dr
- 2214 Carcillar Dr
- 2212 Carcillar Dr
- 2200 Carcillar Dr
- 2206 Carcillar Dr
- 3304 Drexel Hill Ct
- 2259 Horton Park Dr
- 114 Gallent Hedge Trail
- 738 Wickham Ridge Rd
- 2735 Dilly Dally Ct
- 314 Cabana Dr
- 208 Lindell Dr
- 124 Fairford Dr
- 121 Red Bark Ct
- 148 Danesway Dr
- 132 Fountain Springs Rd
- 200 McChesney Hill Loop
- 4816 Holly Brook Dr
- 241 Commons Dr
- 4704 Holly Brook Dr
- 4616 Holly Brook Dr
- 2600 Harvest Creek Place
- 104 Wellspring Dr
- 5705 Katha Dr
- 508 Arbor Crest Rd
