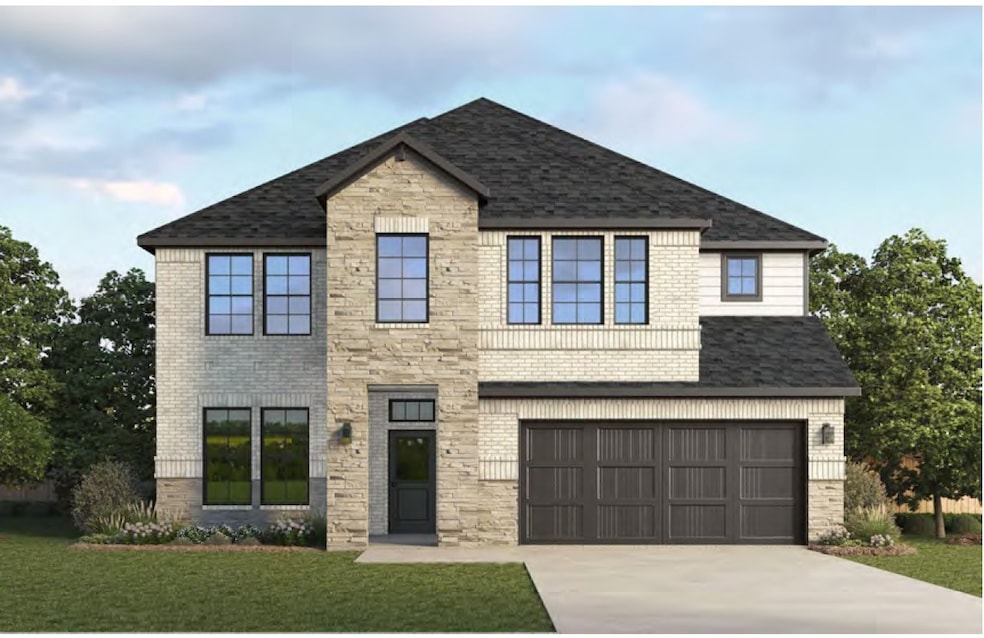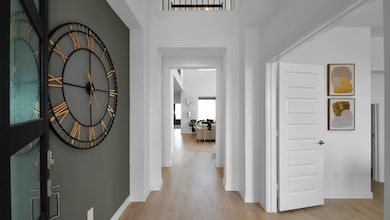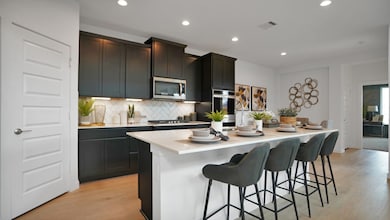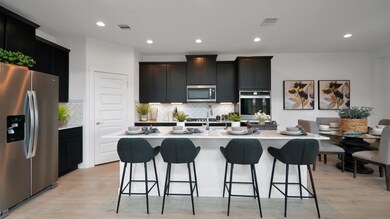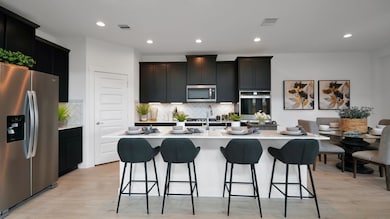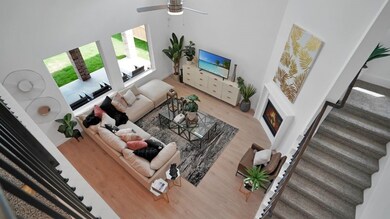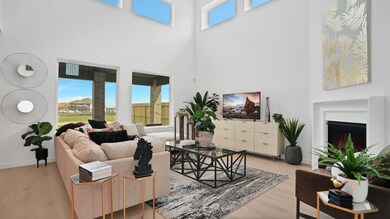
3340 Daily Harvest Dr Pearland, TX 77581
Outlying Friendswood City NeighborhoodEstimated payment $3,153/month
Highlights
- Home Theater
- Under Construction
- Traditional Architecture
- Shadycrest Elementary School Rated A
- Deck
- Granite Countertops
About This Home
Welcome the highly sought after Chloe floor plan by D.R Horton! With stunning brick and stone elevations, this two-story home spans 3,322, 3.5 baths, formal dining/optional study, game room, and 3-car tandem garage! The gourmet kitchen sizzles with granite counter tops, stainless steel appliances, a built-in cooktop, and beautiful 42” cabinets. This open concept floorplan with the kitchen overlooking the breakfast room and family room with a two-story ceiling and wall of windows is perfect for entertaining! The downstairs primary suite features an inviting primary bath with separate tub and oversized mud set walk-in shower, and a large walk-in closet. Upstairs living includes 3 spacious bedrooms PLUS the optional oversized 5th bedroom, all with walk-in closets, 2 full baths, and a game room open to below. Optional 5th bedroom or optional media room available!
Home Details
Home Type
- Single Family
Year Built
- Built in 2025 | Under Construction
Lot Details
- 6,840 Sq Ft Lot
- Back Yard Fenced
HOA Fees
- $58 Monthly HOA Fees
Parking
- 3 Car Attached Garage
- Tandem Garage
Home Design
- Traditional Architecture
- Brick Exterior Construction
- Slab Foundation
- Composition Roof
- Cement Siding
Interior Spaces
- 2,982 Sq Ft Home
- 2-Story Property
- Family Room Off Kitchen
- Home Theater
- Home Office
- Game Room
- Utility Room
- Electric Dryer Hookup
- Security System Leased
Kitchen
- Breakfast Bar
- Gas Oven
- Gas Range
- Microwave
- Dishwasher
- Granite Countertops
- Disposal
Flooring
- Carpet
- Tile
Bedrooms and Bathrooms
- 4 Bedrooms
- En-Suite Primary Bedroom
- Double Vanity
- Separate Shower
Eco-Friendly Details
- Energy-Efficient Windows with Low Emissivity
- Energy-Efficient HVAC
Outdoor Features
- Deck
- Covered Patio or Porch
Schools
- Shadycrest Elementary School
- Pearland Junior High East
- Pearland High School
Utilities
- Central Heating and Cooling System
- Heating System Uses Gas
Community Details
Overview
- Inframark Community Association, Phone Number (281) 870-0585
- Built by D.R. Horton
- Alexander Subdivision
Recreation
- Community Pool
Map
Home Values in the Area
Average Home Value in this Area
Property History
| Date | Event | Price | Change | Sq Ft Price |
|---|---|---|---|---|
| 08/11/2025 08/11/25 | Sold | -- | -- | -- |
| 08/06/2025 08/06/25 | Off Market | -- | -- | -- |
| 08/05/2025 08/05/25 | For Sale | $488,140 | -- | $164 / Sq Ft |
Similar Homes in Pearland, TX
Source: Houston Association of REALTORS®
MLS Number: 18301325
- 3336 Daily Harvest Dr
- 3408 Daily Harvest Dr
- 3335 Daily Harvest Dr
- 3339 Daily Harvest Dr
- 3413 Daily Harvest Dr
- 3412 Daily Harvest Dr
- 3327 Daily Harvest Dr
- 3420 Daily Harvest Dr
- 3421 Daily Harvest Dr
- 3323 Daily Harvest Dr
- 3425 Daily Harvest Dr
- 3424 Daily Harvest Dr
- 3224 Woodrose Orchard
- 3315 Daily Harvest Dr
- 3433 Daily Harvest Dr
- 3311 Daily Harvest Dr
- 3437 Daily Harvest Dr
- 3307 Daily Harvest Dr
- 4017 Green Anjou Ln
- 4021 Green Anjou Ln
- 3706 Bartlett Springs Ct
- 4055 Village Dr
- 3111 Berryfield Ln
- 4603 Chaperel Dr
- 3909 Greenwood Dr
- 4806 Lakefront Terrace Ct
- 2324 Colleen Dr
- 2900 Pearland Pkwy
- 3605 Longherridge Dr
- 2703 Shakespeare St
- 5202 Spring Circle Dr
- 3909 Spring Meadow Dr
- 3340 E Walnut St
- 4009 Spring Forest Dr
- 6715 Grace Ln Unit C879A
- 3717 Pin Oak Dr E
- 5413 Caprock Dr
- 3217 Patricia Ln
- 2509 S Grand Blvd Unit B
- 2604 Hidden Creek Dr
