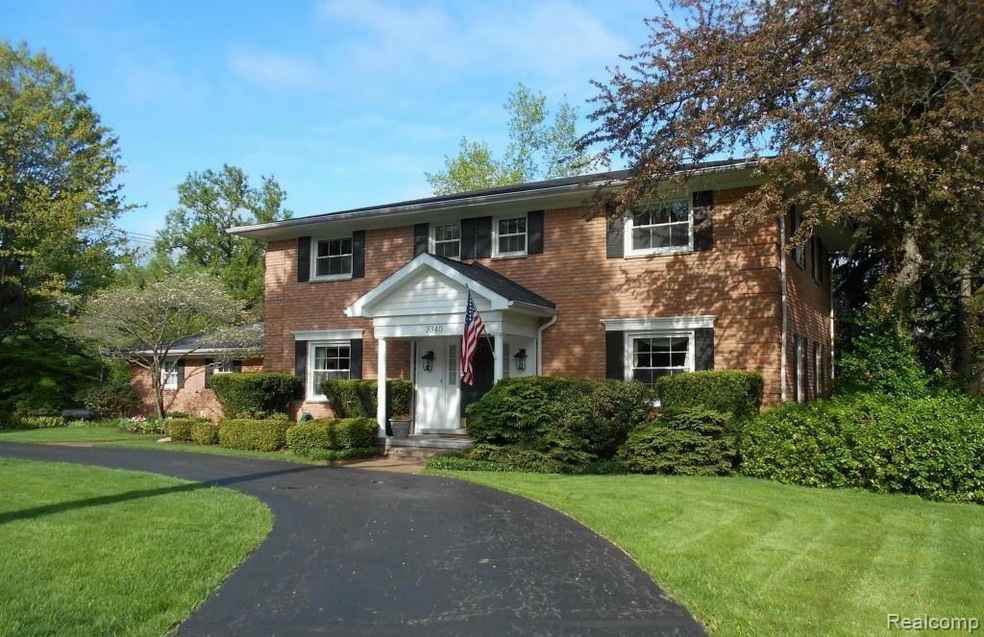
$465,000
- 5 Beds
- 2.5 Baths
- 2,489 Sq Ft
- 2343 Eastways Rd
- Bloomfield Hills, MI
2343 Eastways, Bloomfield Hills is a traditional colonial home offering over 2,400 square feet of living space, set on a generous 1.11-acre lot. The property features 5 bedrooms and 2.5 bathrooms, complemented by a 2.5 car garage and an unfinished basement for ample storage or future potential. The residence offers a well-designed floor plan typical of classic colonials, providing spacious common
Kay Pearson Real Estate One
