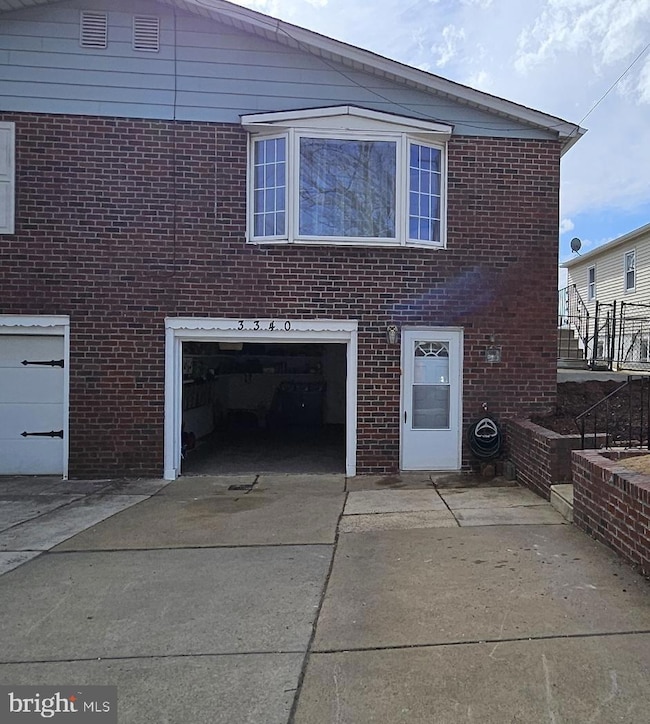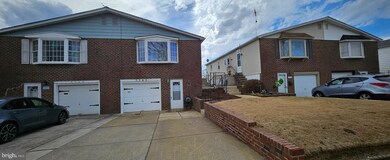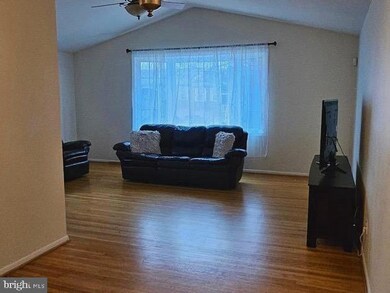
3340 Red Lion Rd Philadelphia, PA 19114
Northeast Philadelphia NeighborhoodHighlights
- Rambler Architecture
- Cathedral Ceiling
- 1 Car Direct Access Garage
- Engineered Wood Flooring
- No HOA
- Oversized Parking
About This Home
As of May 2025This rarely available Twin/Semi Detached home is conveniently located in the desirable Modena section of Philadelphia within walking distance to schools, shopping, public transportation and parks! This home has been will maintained and well kept with excellent bones. With hardwood throughout the main level features living room , dinning room, eat-in kitchen, two bedrooms, full bath, and plenty of closets.The lower level you have a large family room with gas fireplace walkout sliders to a big back yard with patio perfect for BBQs. Also on the lower level you have another full bath, laundry room area an attached garage with storage and accessible to the inside so you can park and come right in to your new home. This is a great spacious home in a great location so make sure you add this to your list!
Last Agent to Sell the Property
SERHANT PENNSYLVANIA LLC License #SL3491954 Listed on: 03/03/2025

Townhouse Details
Home Type
- Townhome
Est. Annual Taxes
- $4,420
Year Built
- Built in 1987
Lot Details
- 3,225 Sq Ft Lot
- Lot Dimensions are 28.00 x 115.00
- Back, Front, and Side Yard
- Property is in very good condition
Parking
- 1 Car Direct Access Garage
- 2 Driveway Spaces
- Basement Garage
- Oversized Parking
- Parking Storage or Cabinetry
- Front Facing Garage
- Garage Door Opener
Home Design
- Semi-Detached or Twin Home
- Rambler Architecture
- Brick Exterior Construction
- Pitched Roof
- Shingle Roof
- Aluminum Siding
- Concrete Perimeter Foundation
Interior Spaces
- 1,100 Sq Ft Home
- Property has 1 Level
- Cathedral Ceiling
- Ceiling Fan
- Gas Fireplace
- Bay Window
- Family Room
- Living Room
- Dining Room
- Basement Fills Entire Space Under The House
Kitchen
- Eat-In Kitchen
- Self-Cleaning Oven
- Built-In Range
- Built-In Microwave
- Extra Refrigerator or Freezer
- Dishwasher
- Disposal
Flooring
- Engineered Wood
- Ceramic Tile
Bedrooms and Bathrooms
- 2 Main Level Bedrooms
- En-Suite Primary Bedroom
- Bathtub with Shower
- Walk-in Shower
Laundry
- Laundry on lower level
- Dryer
- Washer
Outdoor Features
- Patio
- Exterior Lighting
Utilities
- Forced Air Heating and Cooling System
- 100 Amp Service
- Natural Gas Water Heater
- Cable TV Available
Community Details
- No Home Owners Association
- Modena Park Subdivision
Listing and Financial Details
- Tax Lot 429
- Assessor Parcel Number 661280600
Ownership History
Purchase Details
Home Financials for this Owner
Home Financials are based on the most recent Mortgage that was taken out on this home.Purchase Details
Home Financials for this Owner
Home Financials are based on the most recent Mortgage that was taken out on this home.Similar Homes in the area
Home Values in the Area
Average Home Value in this Area
Purchase History
| Date | Type | Sale Price | Title Company |
|---|---|---|---|
| Deed | $325,000 | Nova Abstract | |
| Deed | $195,000 | None Available |
Mortgage History
| Date | Status | Loan Amount | Loan Type |
|---|---|---|---|
| Open | $319,113 | FHA | |
| Previous Owner | $89,125 | New Conventional | |
| Previous Owner | $50,000 | Credit Line Revolving | |
| Previous Owner | $95,000 | Purchase Money Mortgage |
Property History
| Date | Event | Price | Change | Sq Ft Price |
|---|---|---|---|---|
| 05/27/2025 05/27/25 | Sold | $325,000 | -3.0% | $295 / Sq Ft |
| 03/03/2025 03/03/25 | For Sale | $335,000 | -- | $305 / Sq Ft |
Tax History Compared to Growth
Tax History
| Year | Tax Paid | Tax Assessment Tax Assessment Total Assessment is a certain percentage of the fair market value that is determined by local assessors to be the total taxable value of land and additions on the property. | Land | Improvement |
|---|---|---|---|---|
| 2025 | $3,480 | $315,800 | $63,160 | $252,640 |
| 2024 | $3,480 | $315,800 | $63,160 | $252,640 |
| 2023 | $3,480 | $248,600 | $49,720 | $198,880 |
| 2022 | $2,378 | $203,600 | $49,720 | $153,880 |
| 2021 | $3,008 | $0 | $0 | $0 |
| 2020 | $3,008 | $0 | $0 | $0 |
| 2019 | $2,832 | $0 | $0 | $0 |
| 2018 | $2,630 | $0 | $0 | $0 |
| 2017 | $2,630 | $0 | $0 | $0 |
| 2016 | $2,210 | $0 | $0 | $0 |
| 2015 | $2,116 | $0 | $0 | $0 |
| 2014 | -- | $187,900 | $75,456 | $112,444 |
| 2012 | -- | $22,368 | $4,263 | $18,105 |
Agents Affiliated with this Home
-
Karen-Vanussa Esposito

Seller's Agent in 2025
Karen-Vanussa Esposito
SERHANT PENNSYLVANIA LLC
(610) 306-9089
2 in this area
17 Total Sales
-
Jenny Misler
J
Buyer's Agent in 2025
Jenny Misler
Central Realty Group LLC
(814) 659-7217
1 in this area
4 Total Sales
Map
Source: Bright MLS
MLS Number: PAPH2451632
APN: 661280600
- 3314 Elliston Cir
- 3345 Morrell Ave
- 3325 Ashfield Ln
- 3560 Kyle Rd
- 10826 Heflin Rd
- 10209 Woburn Place
- 3297 Morrell Ave
- 3239 Red Lion Rd
- 3237 Red Lion Rd
- 10804 Rayland Rd
- 10756 Drumore Place
- 3354 Kayford Cir
- 10778 Drumore Place
- 10920 Modena Place
- 3644 Drumore Dr
- 10201 N Canterbury Rd
- 10214 N Canterbury Rd
- 10012 Warfield Place
- 3244 Chesterfield Rd
- 3318 Chesterfield Rd






