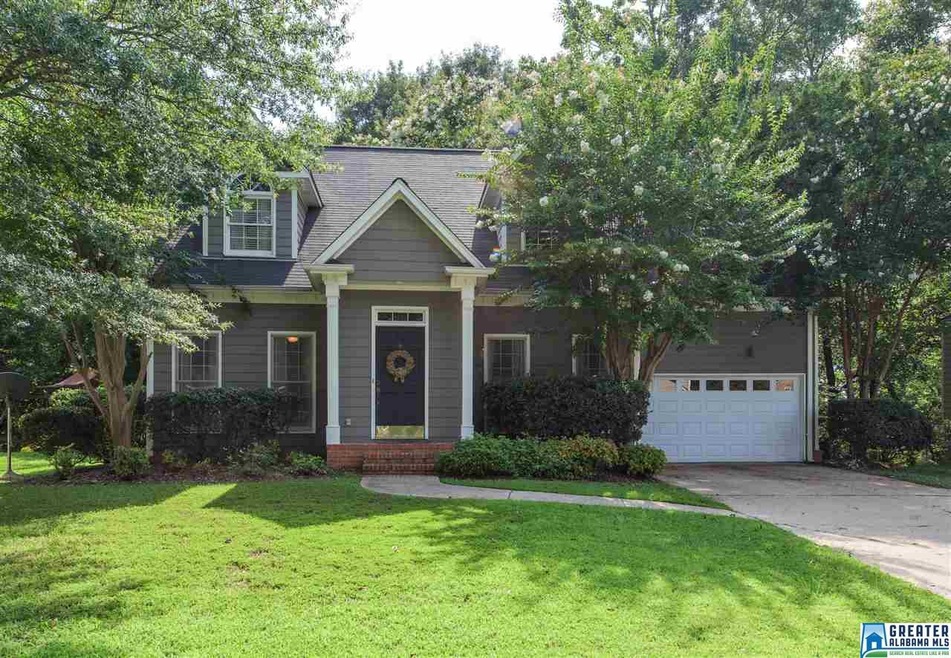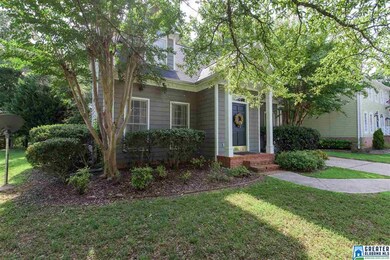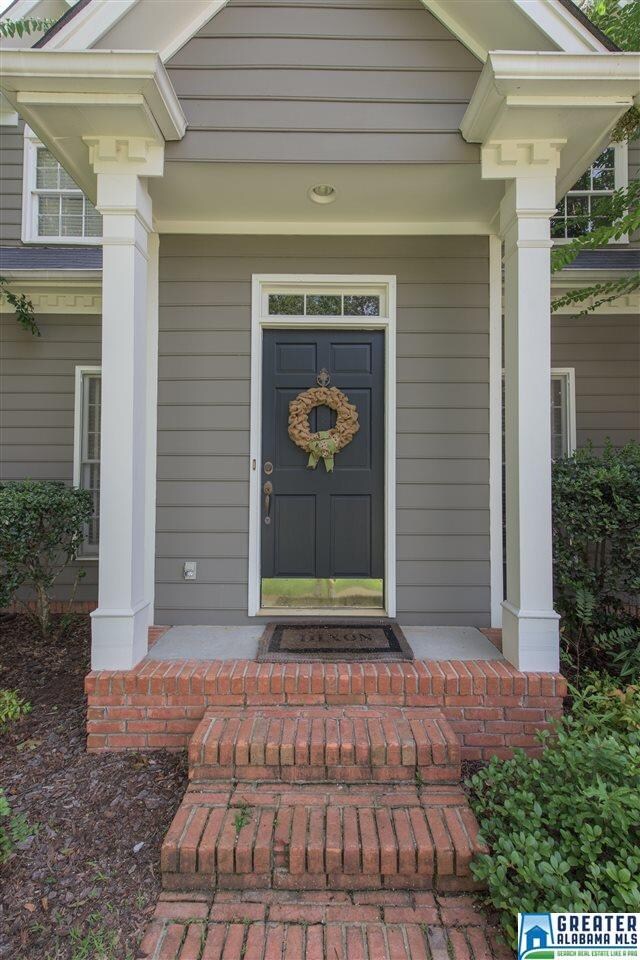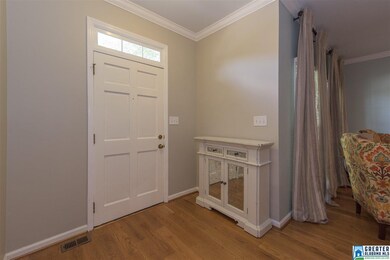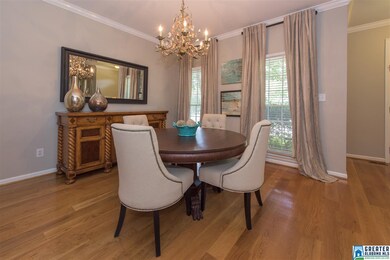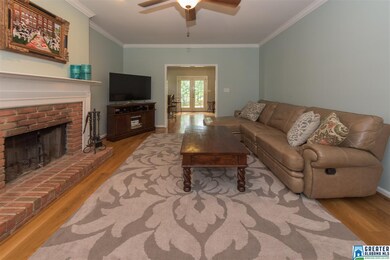
3341 Brookview Trace Birmingham, AL 35216
About This Home
As of September 2015Wow! BEAUTIFUL- open floorplan- updated kitchen with stainless & granite- hardwood floors- spacious rooms- 9' ceilings- fresh paint- This one has all the boxes checked and is sure to sell quickly! Main level has large family room with fireplace PLUS another gathering space adjacent to the kitchen with large windows/doors overlooking private back yard. Sep dining room, half bath and LAUNDRY ROOM also. Kitchen is so good looking with lots of cabinets & pantry, hardwood floors & good looking granite and backsplash. Oversized master with hardwoods, luxury bath has tub plus shower, double sinks and the BIGGEST WALK IN CLOSET YOU WILL FIND! Two other large bedrooms, guest bath on second floor. Walk in attic for storage. Two car garage. Located in convenient QUIET neighborhood - zoned for Hoover schools. Walking distance to DOG PARK- great area. See it NOW!
Home Details
Home Type
Single Family
Est. Annual Taxes
$2,010
Year Built
1990
Lot Details
0
Parking
2
Listing Details
- Class: RESIDENTIAL
- Living Area: 2212
- Legal Description: Lot 15a Resurvey of Lots 13, 14,15 Brookview Highlands lst Sector
- List Price per Sq Ft: 99.41
- Number Levels: 2+ Story
- Property Type: Single Family
- Termite Company Name: to follow
- Termite Contract: Yes
- Year Built Description: Existing
- Special Features: None
- Property Sub Type: Detached
- Year Built: 1990
Interior Features
- Interior Amenities: Bay Window, Recess Lighting
- Fireplace Details: Gas Starter
- Fireplace Location: Living Room (FIREPL)
- Fireplace Type: Woodburning
- Floors: Carpet, Hardwood, Tile Floor
- Number Fireplaces: 1
- Bedroom/Bathroom Features: Garden Tub, Linen Closet, Separate Shower, Tub/Shower Combo, Walk-In Closets
- Bedrooms: 3
- Full Bathrooms: 2
- Half Bathrooms: 1
- Total Bathrooms: 3
- Concatenated Rooms: |Living1|DiningRoom1|Den1|Kitchen1|BrkfastRM1|Laundry1|MasterBR2|MasterBath2|Bedroom2|Bedroom2|FullBath2|HalfBath1|
- Room 1: Living, On Level: 1
- Room 2: Dining Room, On Level: 1
- Room 3: Den/Family, On Level: 1
- Room 4: Kitchen, On Level: 1
- Room 5: Breakfast Room, On Level: 1
- Room 6: Laundry, On Level: 1
- Room 7: Master Bedroom, On Level: 2
- Room 8: Master Bath, On Level: 2
- Room 9: Bedroom, On Level: 2
- Room 10: Bedroom, On Level: 2
- Room 11: Full Bath, On Level: 2
- Room 12: Half Bath, On Level: 1
- Rooms Level 1: Breakfast Room (LVL 1), Den/Family (LVL 1), Dining Room (LVL 1), Half Bath (LVL 1), Kitchen (LVL 1), Laundry (LVL 1), Living (LVL 1)
- Rooms Level 2 Plus: Bedroom (LVL 2+), Full Bath (LVL 2+), Master Bath (LVL 2+), Master Bedroom (LVL 2+)
- Kitchen Countertops: Stone (KIT)
- Kitchen Equipment: Dishwasher Built-In
- Laundry: Yes
- Laundry Dryer Hookup: Dryer-Electric
- Laundry Features: Washer Hookup
- Laundry Location: Laundry (MLVL)
- Laundry Space: Room
- Attic: Yes
- Attic Type: Walk-In
- Main Level Sq Ft: 1111
- Upper Level Sq Ft: 1101
Exterior Features
- Patio: Yes
- Construction: Siding-Wood
- Exterior Features: Porch
- Foundation: Slab
- Patio Type: Open (PATIO)
- Water Heater: Gas (WTRHTR)
Garage/Parking
- Garage Entry Location: Front
- Number Garage Spaces Main Lvl: 2
- Number Total Garage Spaces: 2
- Parking Features: Driveway Parking
Utilities
- Heating: Central (HEAT)
- Cooling: Central (COOL)
- Sewer/Septic System: Connected
- Underground Utils: Yes
- Water: Public Water
Schools
- Elementary School: ROCKY RIDGE
- Middle School: BERRY
- High School: SPAIN PARK
Lot Info
- Assessor Parcel Number: 40-00--8-2-000-002.004
Tax Info
- Tax District: HOOVER
Ownership History
Purchase Details
Home Financials for this Owner
Home Financials are based on the most recent Mortgage that was taken out on this home.Purchase Details
Home Financials for this Owner
Home Financials are based on the most recent Mortgage that was taken out on this home.Purchase Details
Home Financials for this Owner
Home Financials are based on the most recent Mortgage that was taken out on this home.Purchase Details
Home Financials for this Owner
Home Financials are based on the most recent Mortgage that was taken out on this home.Similar Homes in the area
Home Values in the Area
Average Home Value in this Area
Purchase History
| Date | Type | Sale Price | Title Company |
|---|---|---|---|
| Warranty Deed | $219,000 | -- | |
| Warranty Deed | $195,000 | -- | |
| Warranty Deed | $225,000 | None Available | |
| Warranty Deed | $157,000 | -- |
Mortgage History
| Date | Status | Loan Amount | Loan Type |
|---|---|---|---|
| Open | $175,200 | New Conventional | |
| Previous Owner | $225,000 | Purchase Money Mortgage | |
| Previous Owner | $162,800 | Unknown | |
| Previous Owner | $20,350 | Credit Line Revolving | |
| Previous Owner | $150,400 | Unknown | |
| Previous Owner | $20,500 | Credit Line Revolving | |
| Previous Owner | $125,600 | Purchase Money Mortgage | |
| Previous Owner | $60,000 | Credit Line Revolving |
Property History
| Date | Event | Price | Change | Sq Ft Price |
|---|---|---|---|---|
| 09/03/2015 09/03/15 | Sold | $219,000 | -0.4% | $99 / Sq Ft |
| 07/31/2015 07/31/15 | Pending | -- | -- | -- |
| 07/17/2015 07/17/15 | For Sale | $219,900 | +12.8% | $99 / Sq Ft |
| 03/15/2012 03/15/12 | Sold | $195,000 | -2.5% | $118 / Sq Ft |
| 02/10/2012 02/10/12 | Pending | -- | -- | -- |
| 01/30/2012 01/30/12 | For Sale | $199,900 | -- | $121 / Sq Ft |
Tax History Compared to Growth
Tax History
| Year | Tax Paid | Tax Assessment Tax Assessment Total Assessment is a certain percentage of the fair market value that is determined by local assessors to be the total taxable value of land and additions on the property. | Land | Improvement |
|---|---|---|---|---|
| 2024 | $2,010 | $28,420 | -- | -- |
| 2022 | $1,795 | $25,460 | $5,900 | $19,560 |
| 2021 | $1,665 | $23,650 | $5,900 | $17,750 |
| 2020 | $1,482 | $21,130 | $5,900 | $15,230 |
| 2019 | $1,390 | $19,880 | $0 | $0 |
| 2018 | $1,386 | $19,820 | $0 | $0 |
| 2017 | $1,264 | $18,140 | $0 | $0 |
| 2016 | $1,264 | $18,140 | $0 | $0 |
| 2015 | $1,264 | $18,140 | $0 | $0 |
| 2014 | $1,296 | $17,860 | $0 | $0 |
| 2013 | $1,296 | $17,860 | $0 | $0 |
Agents Affiliated with this Home
-

Seller's Agent in 2015
Shelley Watkins
ARC Realty - Homewood
(205) 222-1817
29 in this area
147 Total Sales
-

Buyer's Agent in 2015
David Mackle
ARC Realty Vestavia
(205) 790-6225
23 in this area
259 Total Sales
-

Seller's Agent in 2012
Peggy Honeycutt
Keller Williams Realty Vestavia
(205) 266-5556
15 in this area
53 Total Sales
Map
Source: Greater Alabama MLS
MLS Number: 723349
APN: 40-00-08-2-000-002.004
- 3308 Brookview Trace
- 1753 Brookview Trail Unit 4
- 3466 Heather Ln
- 3665 Haven View Cir
- 3655 Haven View Cir
- 1047 Ivy Hills Cir
- 3429 Cedar Crest Cir
- 3420 Laurel View Ln
- 3501 Laurel View Ln
- 1607 Savannah Park
- 1732 Savannah Park
- 3724 Chestnut Ridge Ln Unit 2-B
- 3416 Cedar Crest Cir
- 3332 Wisteria Dr
- 2308 Teton Rd
- 3321 Shallowford Rd
- 3320 Southbend Cir
- 3521 Clayton Place
- 3313 Shallowford Rd
- 3308 Southbend Cir
