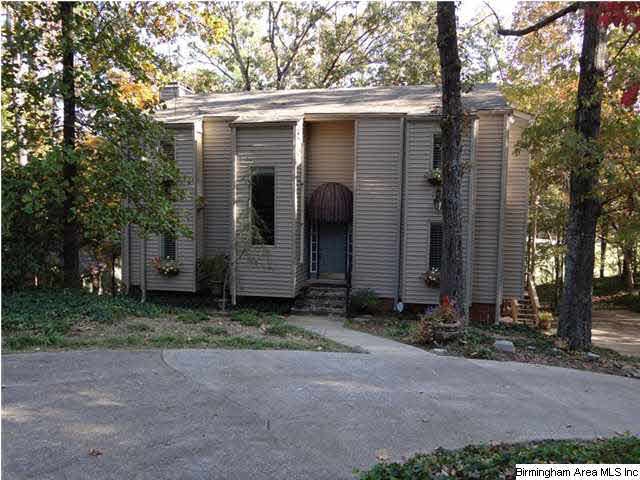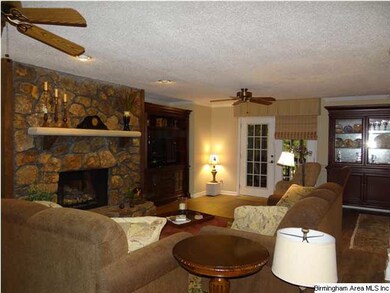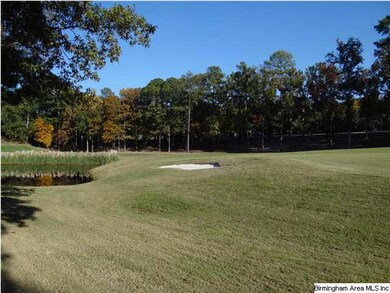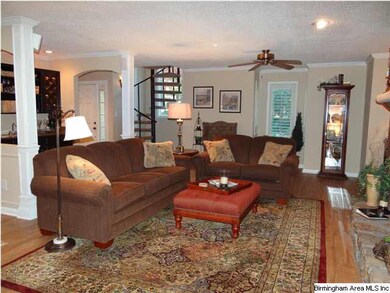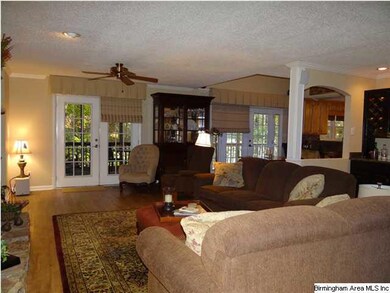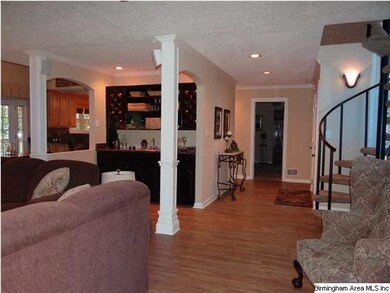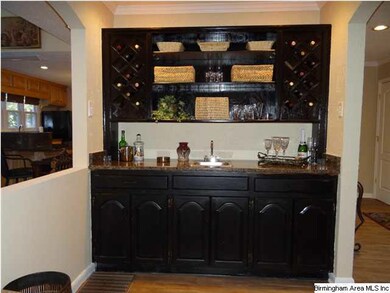
3341 Culloden Way Birmingham, AL 35242
North Shelby County NeighborhoodHighlights
- Golf Course Community
- Fishing
- Lake Property
- Inverness Elementary School Rated A
- Lake View
- Covered Deck
About This Home
As of May 2023PRICE REDUCED AGAIN!!! BARGAIN!!! Great upgrades/location/child friendly & and price! New Roof, HVAC, all windows (double pane), kitchen, master bath, main level 1/2 bath, custom shades, underground pet guard fence, crown molding, doors, exterior stonework and landscaping! All rooms are large, with tons of closets. The wet bar in the great room is beautiful. Sellers are currently using the original formal dining room as an office, and there is another dining area in the greatroom/kitchen area. Very open main level living with nothing to do but move in. The fourth bedroom in the basement has a 1/2 bath, and would also make a perfect, man cave, office, gym, or second den. Very private cul-de-sac street. Screened porch on deck is beautiful and offers Mother Nature at it's best. The back has a view of the fairway and lake. Be sure to see the front porch chandelier under the umbrella awning!
Last Agent to Sell the Property
Patsy Giglio
RealtySouth-Inverness Office License #000068286 Listed on: 10/31/2011
Co-Listed By
Ken Giglio
RealtySouth-Inverness Office License #000076835
Home Details
Home Type
- Single Family
Est. Annual Taxes
- $1,645
Year Built
- 1974
Lot Details
- Cul-De-Sac
- Few Trees
HOA Fees
- $15 Monthly HOA Fees
Parking
- 2 Car Garage
- Basement Garage
- Side Facing Garage
Home Design
- Wood Siding
Interior Spaces
- 2-Story Property
- Wet Bar
- Cathedral Ceiling
- Ceiling Fan
- Stone Fireplace
- Gas Fireplace
- Double Pane Windows
- Window Treatments
- Great Room with Fireplace
- Dining Room
- Lake Views
Kitchen
- Breakfast Bar
- Electric Oven
- Electric Cooktop
- Stove
- Dishwasher
- Stone Countertops
Flooring
- Wood
- Carpet
- Laminate
- Tile
- Vinyl
Bedrooms and Bathrooms
- 4 Bedrooms
- Primary Bedroom Upstairs
- Split Vanities
- Hydromassage or Jetted Bathtub
- Bathtub and Shower Combination in Primary Bathroom
- Double Shower
- Garden Bath
- Separate Shower
- Linen Closet In Bathroom
Laundry
- Laundry Room
- Laundry on main level
- Washer and Electric Dryer Hookup
Finished Basement
- Basement Fills Entire Space Under The House
- Bedroom in Basement
- Stubbed For A Bathroom
Outdoor Features
- Lake Property
- Covered Deck
- Screened Deck
Utilities
- Two cooling system units
- Central Heating and Cooling System
- Two Heating Systems
- Heat Pump System
- Programmable Thermostat
- Underground Utilities
- Gas Water Heater
Listing and Financial Details
- Assessor Parcel Number 10-1-02-0-002-060.000
Community Details
Overview
- Association fees include management fee
Recreation
- Golf Course Community
- Tennis Courts
- Fishing
- Park
- Trails
Ownership History
Purchase Details
Home Financials for this Owner
Home Financials are based on the most recent Mortgage that was taken out on this home.Purchase Details
Home Financials for this Owner
Home Financials are based on the most recent Mortgage that was taken out on this home.Purchase Details
Home Financials for this Owner
Home Financials are based on the most recent Mortgage that was taken out on this home.Purchase Details
Home Financials for this Owner
Home Financials are based on the most recent Mortgage that was taken out on this home.Purchase Details
Home Financials for this Owner
Home Financials are based on the most recent Mortgage that was taken out on this home.Similar Homes in the area
Home Values in the Area
Average Home Value in this Area
Purchase History
| Date | Type | Sale Price | Title Company |
|---|---|---|---|
| Warranty Deed | $367,000 | None Listed On Document | |
| Warranty Deed | $299,900 | None Available | |
| Warranty Deed | $234,900 | None Available | |
| Warranty Deed | $185,000 | Reli Inc | |
| Survivorship Deed | $170,000 | -- |
Mortgage History
| Date | Status | Loan Amount | Loan Type |
|---|---|---|---|
| Open | $293,600 | New Conventional | |
| Previous Owner | $225,600 | New Conventional | |
| Previous Owner | $214,900 | New Conventional | |
| Previous Owner | $98,000 | Commercial | |
| Previous Owner | $15,000 | Credit Line Revolving | |
| Previous Owner | $187,920 | New Conventional | |
| Previous Owner | $100,000 | Unknown | |
| Previous Owner | $160,000 | Unknown | |
| Previous Owner | $136,000 | No Value Available | |
| Previous Owner | $50,000 | Credit Line Revolving | |
| Closed | $75,750 | No Value Available |
Property History
| Date | Event | Price | Change | Sq Ft Price |
|---|---|---|---|---|
| 05/12/2023 05/12/23 | Sold | $367,000 | -4.7% | $138 / Sq Ft |
| 03/21/2023 03/21/23 | Price Changed | $385,000 | -3.5% | $145 / Sq Ft |
| 12/02/2022 12/02/22 | For Sale | $399,000 | 0.0% | $151 / Sq Ft |
| 11/26/2022 11/26/22 | Price Changed | $399,000 | +33.0% | $151 / Sq Ft |
| 11/06/2019 11/06/19 | Sold | $299,900 | 0.0% | $106 / Sq Ft |
| 09/27/2019 09/27/19 | For Sale | $299,900 | +27.7% | $106 / Sq Ft |
| 06/20/2012 06/20/12 | Sold | $234,900 | -9.6% | $185 / Sq Ft |
| 05/07/2012 05/07/12 | Pending | -- | -- | -- |
| 10/31/2011 10/31/11 | For Sale | $259,900 | -- | $205 / Sq Ft |
Tax History Compared to Growth
Tax History
| Year | Tax Paid | Tax Assessment Tax Assessment Total Assessment is a certain percentage of the fair market value that is determined by local assessors to be the total taxable value of land and additions on the property. | Land | Improvement |
|---|---|---|---|---|
| 2024 | $1,645 | $37,380 | $0 | $0 |
| 2023 | $1,561 | $36,420 | $0 | $0 |
| 2022 | $1,517 | $35,400 | $0 | $0 |
| 2021 | $1,288 | $30,200 | $0 | $0 |
| 2020 | $1,235 | $29,000 | $0 | $0 |
| 2019 | $1,197 | $28,140 | $0 | $0 |
| 2017 | $1,075 | $25,360 | $0 | $0 |
| 2015 | $1,026 | $24,240 | $0 | $0 |
| 2014 | $993 | $23,500 | $0 | $0 |
Agents Affiliated with this Home
-

Seller's Agent in 2023
Susan Drain
ARC Realty Vestavia
(205) 980-8953
8 in this area
55 Total Sales
-

Seller Co-Listing Agent in 2023
Connie Alexander Alexander Jacks
Real Broker LLC
(205) 213-5388
63 in this area
471 Total Sales
-

Buyer's Agent in 2023
Allison Burleson
Keller Williams Realty Hoover
(205) 447-2456
40 in this area
334 Total Sales
-

Seller's Agent in 2019
Mark Bishop
Keller Williams Realty Vestavia
(205) 994-1621
142 in this area
294 Total Sales
-
P
Seller's Agent in 2012
Patsy Giglio
RealtySouth
-
K
Seller Co-Listing Agent in 2012
Ken Giglio
RealtySouth
Map
Source: Greater Alabama MLS
MLS Number: 515110
APN: 10-1-02-0-002-060-000
- 3329 Shetland Trace
- 3400 Autumn Haze Ln
- 129 Biltmore Dr
- 1025 Barkley Dr
- 133 Biltmore Dr
- 3405 Falcon Wood Ln
- 1148 Barkley Ln
- 205 Biltmore Cir Unit 19
- 3437 Charing Wood Ln
- 308 Bradberry Ln
- 181 Cambrian Way Unit 181
- 3020 Brookhill Dr
- 102 Cambrian Way
- 327 Heath Dr Unit 327
- 325 Heath Dr
- 321 Heath Dr
- 3041 Old Stone Dr
- 5000 Cameron Rd
- 3007 Old Stone Dr
- 2913 Selkirk Cir
