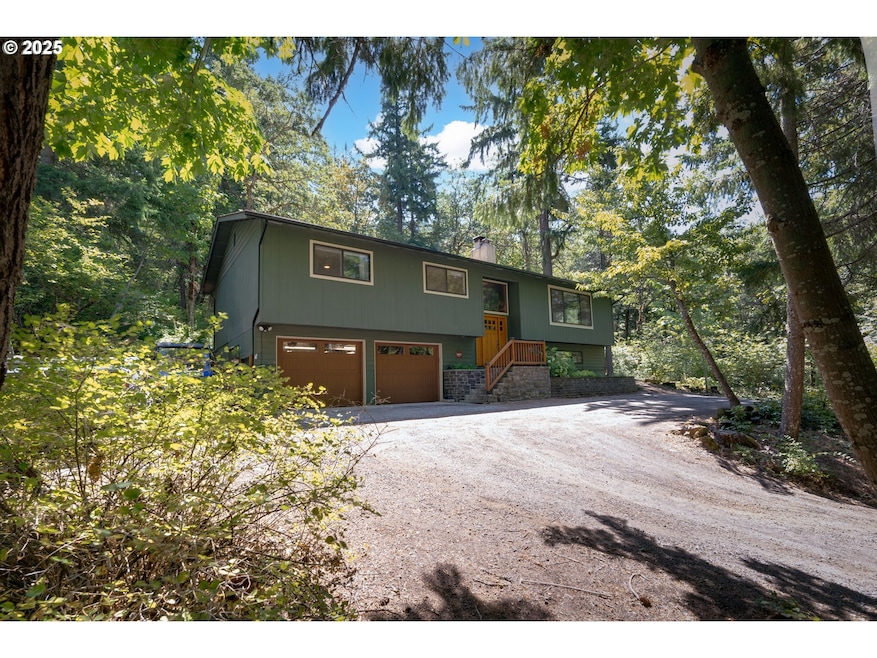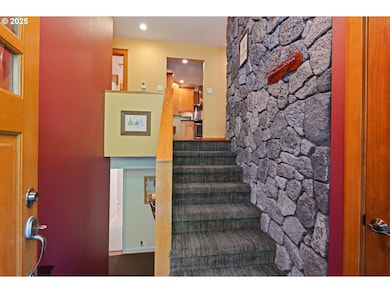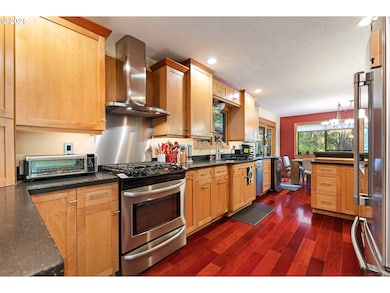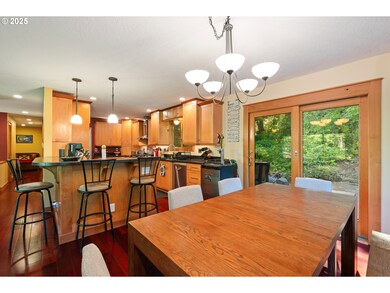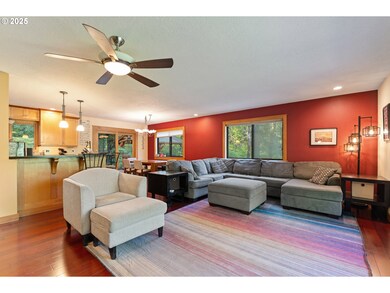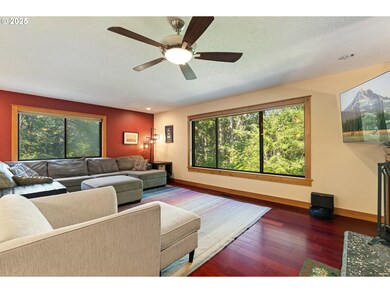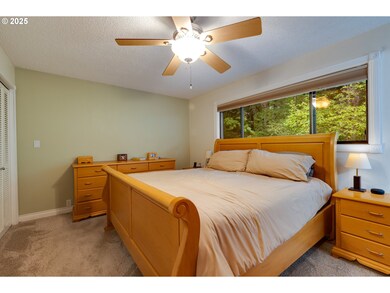3341 Dee Hwy Hood River, OR 97031
Estimated payment $3,985/month
Highlights
- RV Access or Parking
- Heated Floors
- Private Lot
- View of Trees or Woods
- Deck
- Wooded Lot
About This Home
Welcome to 3341 Dee Hwy, where the updates are fresh, and the setting is pure tranquility! This home has been given a modern makeover, including new garage doors and a roof that’s only a few years old (2020). The kitchen is a dream with concrete countertops and custom cabinets that come with some clever built-ins. You’ll love the rich Brazilian cherry wood floors—perfect for adding a touch of elegance to the spaces they grace. Step outside to a cedar deck and concrete patio, ready for your hot tub setup, and enjoy the peaceful wooded vibes. Need extra storage? There’s a 10x12x8 shed just waiting to house all your gear. Plus, there’s plenty of parking, so invite the crew over! This home is the perfect blend of comfort and charm in a setting that feels a world away.
Listing Agent
Real Broker Brokerage Email: jen@jdreteam.com License #201225252 Listed on: 08/07/2025
Home Details
Home Type
- Single Family
Est. Annual Taxes
- $2,893
Year Built
- Built in 1977
Lot Details
- 1.58 Acre Lot
- Private Lot
- Level Lot
- Wooded Lot
- Property is zoned RR5
Parking
- 2 Car Attached Garage
- Appliances in Garage
- Garage Door Opener
- Off-Street Parking
- RV Access or Parking
Property Views
- Woods
- Territorial
Home Design
- Split Level Home
- Composition Roof
- Plywood Siding Panel T1-11
- Concrete Perimeter Foundation
Interior Spaces
- 2,898 Sq Ft Home
- 2-Story Property
- Ceiling Fan
- 2 Fireplaces
- Wood Burning Fireplace
- Double Pane Windows
- Aluminum Window Frames
- Family Room
- Living Room
- Dining Room
- Storm Windows
Kitchen
- Convection Oven
- Built-In Range
- Range Hood
- Plumbed For Ice Maker
- Dishwasher
- Stainless Steel Appliances
- Disposal
Flooring
- Wood
- Wall to Wall Carpet
- Heated Floors
- Laminate
- Tile
Bedrooms and Bathrooms
- 3 Bedrooms
Laundry
- Laundry Room
- Washer and Dryer
Finished Basement
- Basement Fills Entire Space Under The House
- Natural lighting in basement
Eco-Friendly Details
- ENERGY STAR Qualified Equipment for Heating
Outdoor Features
- Deck
- Shed
Schools
- Parkdale Elementary School
- Wy East Middle School
- Hood River Vall High School
Utilities
- No Cooling
- 90% Forced Air Heating System
- Heating System Uses Gas
- Septic Tank
- High Speed Internet
Community Details
- No Home Owners Association
Listing and Financial Details
- Assessor Parcel Number 6474
Map
Home Values in the Area
Average Home Value in this Area
Tax History
| Year | Tax Paid | Tax Assessment Tax Assessment Total Assessment is a certain percentage of the fair market value that is determined by local assessors to be the total taxable value of land and additions on the property. | Land | Improvement |
|---|---|---|---|---|
| 2024 | $2,893 | $244,420 | $125,810 | $118,610 |
| 2023 | $2,893 | $237,310 | $122,140 | $115,170 |
| 2022 | $2,680 | $230,400 | $74,710 | $155,690 |
| 2021 | $2,586 | $223,690 | $72,530 | $151,160 |
| 2020 | $2,848 | $217,180 | $70,420 | $146,760 |
| 2019 | $2,637 | $210,860 | $68,370 | $142,490 |
| 2018 | $2,662 | $204,720 | $66,390 | $138,330 |
| 2017 | $2,617 | $198,760 | $64,460 | $134,300 |
| 2016 | $2,543 | $192,980 | $62,570 | $130,410 |
| 2015 | $2,517 | $187,360 | $60,750 | $126,610 |
| 2014 | $2,497 | $181,910 | $58,980 | $122,930 |
| 2013 | -- | $176,620 | $57,260 | $119,360 |
Property History
| Date | Event | Price | List to Sale | Price per Sq Ft | Prior Sale |
|---|---|---|---|---|---|
| 10/19/2025 10/19/25 | Pending | -- | -- | -- | |
| 10/11/2025 10/11/25 | Price Changed | $709,000 | -5.3% | $245 / Sq Ft | |
| 09/25/2025 09/25/25 | Price Changed | $749,000 | -6.3% | $258 / Sq Ft | |
| 09/03/2025 09/03/25 | Price Changed | $799,000 | -3.2% | $276 / Sq Ft | |
| 08/07/2025 08/07/25 | For Sale | $825,000 | +54.2% | $285 / Sq Ft | |
| 11/16/2020 11/16/20 | Sold | $535,000 | 0.0% | $185 / Sq Ft | View Prior Sale |
| 09/18/2020 09/18/20 | Pending | -- | -- | -- | |
| 09/14/2020 09/14/20 | For Sale | $535,000 | -- | $185 / Sq Ft |
Purchase History
| Date | Type | Sale Price | Title Company |
|---|---|---|---|
| Warranty Deed | $535,000 | Amerititle |
Mortgage History
| Date | Status | Loan Amount | Loan Type |
|---|---|---|---|
| Open | $554,260 | VA |
Source: Regional Multiple Listing Service (RMLS)
MLS Number: 116195486
APN: 02N-10E-29-00-00502-6474.00
- 3335 Dee Hwy
- 3125 Dee Hwy
- 3355 James Rd
- 4600 Summit Dr
- 3366 Kollas Rd
- 2442 Kingsley Rd
- 3301 Wyeast Rd
- 3900 Wy Rd E
- 0 0 Kingsley Rd
- 3141 Odell Hwy
- 3620 Homestead Dr
- 3165 Maple Rd
- 0 Jones Dr
- 3196 Midway Rd
- 5369 York Hill Rd
- 3257 Lingren Rd
- 1682 Markham Rd
- 0 Hillcrest Dr
- 4974 Hillcrest Dr
- 0 Douglas Fir Dr
