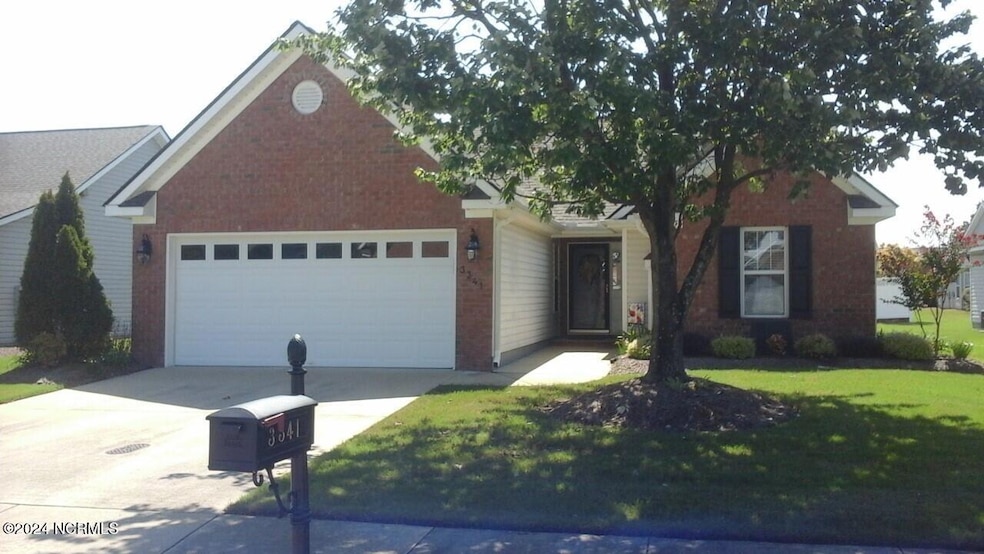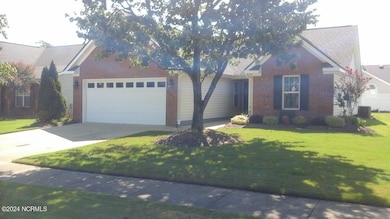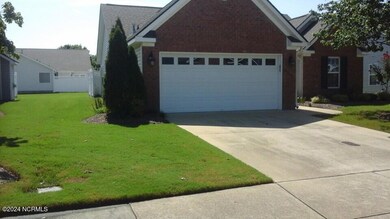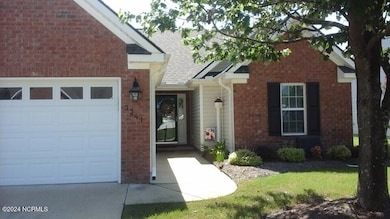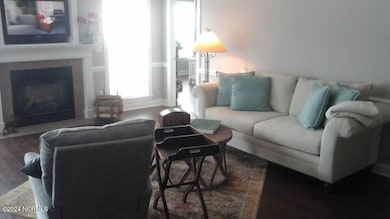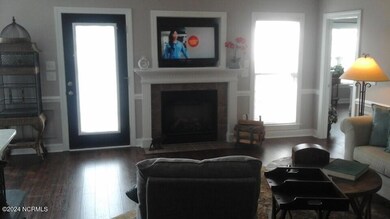
3341 Stone Bend Dr Winterville, NC 28590
Estimated payment $1,813/month
Highlights
- Vaulted Ceiling
- Wood Flooring
- Solid Surface Countertops
- Ridgewood Elementary School Rated A-
- Great Room
- Community Pool
About This Home
Enjoy the lifestyle, convenience and friendliness of living in 'Langston Farms', one of Winterville's most popular 'Patio Home' residential communities, is now featuring this attractive 3 bedroom/2 bath/ and 2 car garage home for sale with loads of recent upgrades as follows: Newer A/C and Heating System; newer composition roof; recently interior paint throughout, including garage; new LG (Stainless Steel) Kitchen Appliances, and newer GE Laundry Room (W/D) included; newer custom painted kitchen cabinets, with 'Corian' counter-tops; recently upgraded Primary Bath with new fixtures and mirror; all new hardwood and carpeting flooring throughout; plus newer custom window coverings, blinds and drapes; plus light fixtures and much, much more. For your overall 'ease' of owning this home, the H/O Association includes yearly yard/and landscaping maintenance, plus summer access to the community pool; plus this home comes with front, side and rear yard sprinkler system; plus a newly landscaped patio area with over (25) new shrubs/tree/and metal trellises; plus an 'East' facing patio area for your 'cool' summer afternoon and evening enjoyment. Located within a short drive to major shopping (Greenville Mall) and for eating out, this area offers over (30) specialty bar and restaurants to choose from; plus close by to great medical facilities, a medical college and East Carolina University (ECU).Seeing is believing, so don't miss the opportunity to check out this 'Gorgeous' home in person, by just calling for your appointment and private showing of this home.
Home Details
Home Type
- Single Family
Est. Annual Taxes
- $1,911
Year Built
- Built in 2005
Lot Details
- 7,363 Sq Ft Lot
- Lot Dimensions are 121 x 60
- Fenced Yard
- Vinyl Fence
- Open Lot
- Sprinkler System
- Property is zoned R6S
HOA Fees
- $75 Monthly HOA Fees
Home Design
- Brick Exterior Construction
- Slab Foundation
- Wood Frame Construction
- Composition Roof
- Vinyl Siding
- Stick Built Home
Interior Spaces
- 1,429 Sq Ft Home
- 1-Story Property
- Tray Ceiling
- Vaulted Ceiling
- Whole House Fan
- Ceiling Fan
- Gas Log Fireplace
- Blinds
- Great Room
- Living Room
- Formal Dining Room
- Home Office
- Partial Basement
- Pull Down Stairs to Attic
Kitchen
- Breakfast Area or Nook
- Electric Cooktop
- Stove
- Range Hood
- Built-In Microwave
- Ice Maker
- Dishwasher
- Solid Surface Countertops
- Disposal
Flooring
- Wood
- Carpet
- Tile
Bedrooms and Bathrooms
- 3 Bedrooms
- Walk-In Closet
- 2 Full Bathrooms
- Walk-in Shower
Laundry
- Laundry Room
- Dryer
- Washer
Home Security
- Storm Windows
- Storm Doors
- Fire and Smoke Detector
Parking
- 2 Car Attached Garage
- Driveway
Eco-Friendly Details
- Energy-Efficient Doors
Outdoor Features
- Patio
- Porch
Schools
- Ridgewood Elementary School
- A.G. Cox Middle School
- South Central High School
Utilities
- Forced Air Heating and Cooling System
- Heating System Uses Natural Gas
- Natural Gas Connected
- Natural Gas Water Heater
Listing and Financial Details
- Assessor Parcel Number 067092
Community Details
Overview
- Russell Property Management Association, Phone Number (252) 329-7368
- Langston Farms Subdivision
- Maintained Community
Amenities
- Community Garden
Recreation
- Community Pool
Map
Home Values in the Area
Average Home Value in this Area
Tax History
| Year | Tax Paid | Tax Assessment Tax Assessment Total Assessment is a certain percentage of the fair market value that is determined by local assessors to be the total taxable value of land and additions on the property. | Land | Improvement |
|---|---|---|---|---|
| 2025 | $2,557 | $250,941 | $35,000 | $215,941 |
| 2024 | $2,545 | $250,941 | $35,000 | $215,941 |
| 2023 | $1,911 | $151,618 | $36,000 | $115,618 |
| 2022 | $1,899 | $151,618 | $36,000 | $115,618 |
| 2021 | $1,879 | $151,618 | $36,000 | $115,618 |
| 2020 | $1,894 | $151,618 | $36,000 | $115,618 |
| 2019 | $1,934 | $148,696 | $28,000 | $120,696 |
| 2018 | $1,879 | $148,696 | $28,000 | $120,696 |
| 2017 | $1,879 | $148,696 | $28,000 | $120,696 |
| 2016 | $1,762 | $148,696 | $28,000 | $120,696 |
| 2015 | $1,762 | $140,926 | $28,000 | $112,926 |
| 2014 | $1,762 | $140,926 | $28,000 | $112,926 |
Property History
| Date | Event | Price | Change | Sq Ft Price |
|---|---|---|---|---|
| 07/02/2025 07/02/25 | Price Changed | $286,500 | -0.3% | $200 / Sq Ft |
| 02/21/2025 02/21/25 | For Sale | $287,500 | +0.5% | $201 / Sq Ft |
| 02/02/2025 02/02/25 | Price Changed | $286,000 | -0.3% | $200 / Sq Ft |
| 11/19/2024 11/19/24 | Price Changed | $287,000 | -0.7% | $201 / Sq Ft |
| 09/16/2024 09/16/24 | Price Changed | $289,000 | -1.7% | $202 / Sq Ft |
| 09/05/2024 09/05/24 | Price Changed | $294,000 | -1.7% | $206 / Sq Ft |
| 08/20/2024 08/20/24 | For Sale | $299,000 | -- | $209 / Sq Ft |
Purchase History
| Date | Type | Sale Price | Title Company |
|---|---|---|---|
| Warranty Deed | $264,000 | None Listed On Document | |
| Deed | $166,000 | None Available |
Mortgage History
| Date | Status | Loan Amount | Loan Type |
|---|---|---|---|
| Previous Owner | $35,000 | Credit Line Revolving | |
| Previous Owner | $100,684 | New Conventional | |
| Previous Owner | $110,000 | New Conventional |
Similar Homes in Winterville, NC
Source: Hive MLS
MLS Number: 100461868
APN: 067092
- 3313 Grove Point Dr
- 3305 Grove Point Dr
- 3609 Montery Dr
- 1716 Stone Wood Dr
- 3213 Honeysuckle Dr
- 3216 Mossey Oak Ct
- 3212 Mossey Oak Ct
- 1523 Stonebriar Dr
- 3204 Honeysuckle Dr
- 1515 Stonebriar Dr
- 1712 Dew Meadow Dr
- 1509 Stonebriar Dr
- 1508 Stonebriar Dr
- 1519 Stonebriar Dr
- 1504 Stonebriar Dr
- 1904 Dew Meadow Dr
- 1908 Dew Meadow Dr
- 3004 Ridgeland Dr
- 3504 Sunstone Way Unit D6
- 3504 Sunstone Way Unit D5
- 3228 Ridgeland Dr
- 1212 Fellowes Ct
- 3814 Sterling Pointe Dr Unit 6
- 3930 Sterling Pointe Dr Unit Zz6
- 3830 Sterling Pointe Dr Unit P7
- 3338 Frontgate Dr Unit 2 Standard
- 3338 Frontgate Dr Unit 2 Classic
- 3338 Frontgate Dr Unit 1 Premium
- 3338 Frontgate Dr Unit 1 Standard
- 3338 Frontgate Dr Unit 2 Premium
- 3338 Frontgate Dr Unit 1 Classic
- 3324 Frontgate Dr
- 3975 Sterling Pointe Dr Unit Ddd-2
- 3198 Williams Rd
- 709 Patton Cir
- 199 Kristin Dr Unit A-1
- 102 Shiloh Dr Unit A
- 3150 Boardwalk Ln
- 200 Kristin Dr Unit A
- 200 Kristin Dr Unit B
