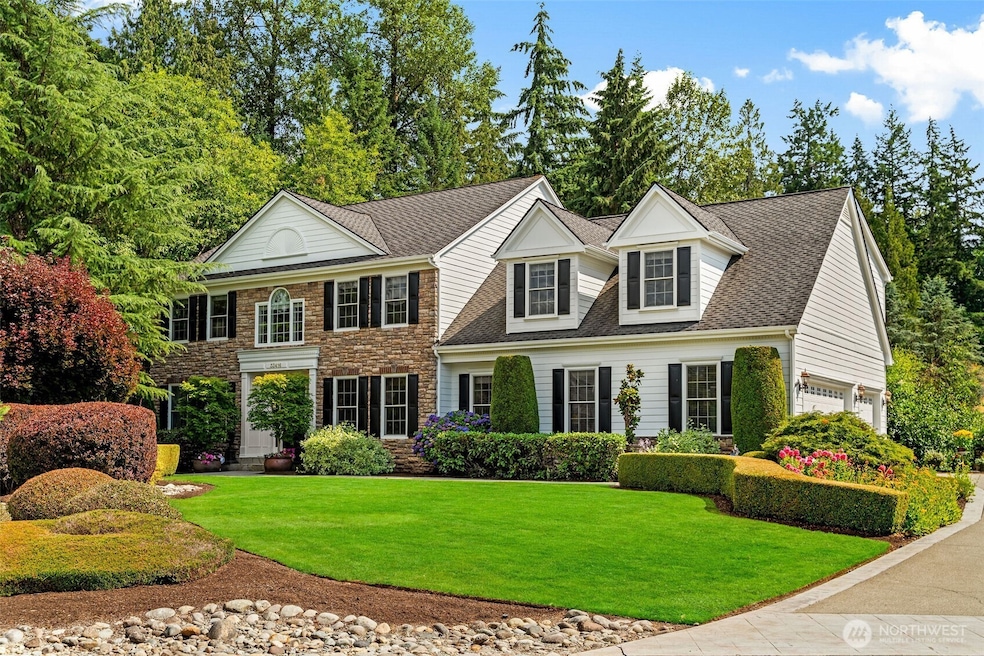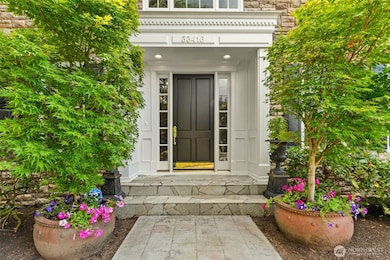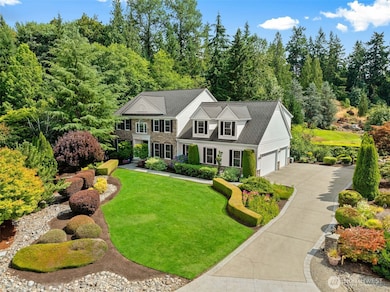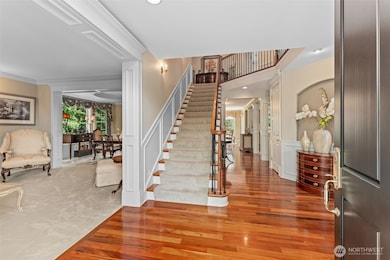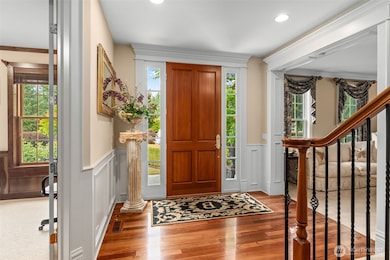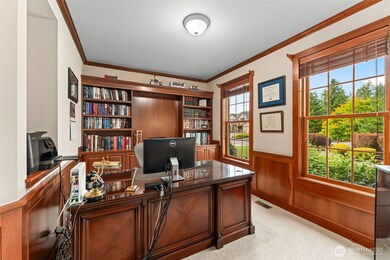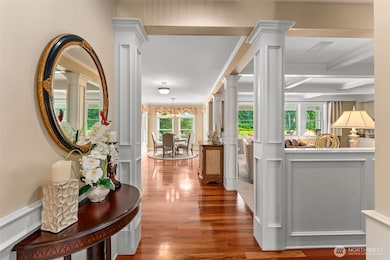33416 135th Place SE Auburn, WA 98092
Estimated payment $10,727/month
Highlights
- Golf Course Community
- Gated Community
- Clubhouse
- Second Kitchen
- Golf Course View
- Fireplace in Primary Bedroom
About This Home
Welcome to your dream home on the 15th green of Washington National Golf Course! Nestled in a gated cul-de-sac, this stunning 5 bedroom (4 bed septic), 3.5 bath house boasts luxurious living space. On the main floor you will find the living & dining rooms & office. The beautiful kitchen, w/ Miele appliances, center island & pantry. The adjacent dining area & family room offer coffered ceiling w/ stone fireplace & stunning views of the golf course. Upstairs includes incredible primary suite w/ sitting area, cozy fireplace, walk in shower, jetted tub & walk in closet. Three additional bedrooms & bonus room. Lower level features home theater & mother in law suite. Outside you will find a sports court, covered patio, 2 decks & firepit. New HVAC
Source: Northwest Multiple Listing Service (NWMLS)
MLS#: 2336379
Home Details
Home Type
- Single Family
Est. Annual Taxes
- $16,861
Year Built
- Built in 2002
Lot Details
- 0.55 Acre Lot
- Open Space
- Cul-De-Sac
- Street terminates at a dead end
- Gated Home
- Secluded Lot
- Level Lot
- Sprinkler System
- Garden
- Drought Tolerant Landscaping
- Property is in very good condition
HOA Fees
- $125 Monthly HOA Fees
Parking
- 3 Car Attached Garage
- Driveway
- Off-Street Parking
Property Views
- Golf Course
- Territorial
Home Design
- Traditional Architecture
- Brick Exterior Construction
- Slab Foundation
- Poured Concrete
- Composition Roof
- Wood Siding
- Cement Board or Planked
- Wood Composite
Interior Spaces
- 6,407 Sq Ft Home
- 2-Story Property
- Wet Bar
- Central Vacuum
- Vaulted Ceiling
- Skylights
- 4 Fireplaces
- Self Contained Fireplace Unit Or Insert
- Gas Fireplace
- French Doors
- Dining Room
- Finished Basement
- Natural lighting in basement
Kitchen
- Second Kitchen
- Walk-In Pantry
- Double Oven
- Stove
- Microwave
- Dishwasher
- Disposal
Flooring
- Wood
- Carpet
- Stone
- Ceramic Tile
Bedrooms and Bathrooms
- Fireplace in Primary Bedroom
- Walk-In Closet
- Bathroom on Main Level
- Hydromassage or Jetted Bathtub
Home Security
- Home Security System
- Storm Windows
Outdoor Features
- Sport Court
- Deck
- Patio
- Outbuilding
Schools
- Lake View Elementary School
- Cascade Mid Middle School
- Auburn Snr High School
Utilities
- High Efficiency Air Conditioning
- Forced Air Heating and Cooling System
- High Efficiency Heating System
- Generator Hookup
- Water Heater
- Septic Tank
- High Speed Internet
- High Tech Cabling
- Cable TV Available
Listing and Financial Details
- Assessor Parcel Number 2025760370
Community Details
Overview
- Association fees include common area maintenance
- Scott Sterling Association
- Secondary HOA Phone (425) 444-8394
- Built by Signature Custom Homes
- Washington National Subdivision
- The community has rules related to covenants, conditions, and restrictions
Recreation
- Golf Course Community
- Sport Court
- Community Playground
Additional Features
- Clubhouse
- Gated Community
Map
Home Values in the Area
Average Home Value in this Area
Tax History
| Year | Tax Paid | Tax Assessment Tax Assessment Total Assessment is a certain percentage of the fair market value that is determined by local assessors to be the total taxable value of land and additions on the property. | Land | Improvement |
|---|---|---|---|---|
| 2024 | $17,251 | $1,442,000 | $441,000 | $1,001,000 |
| 2023 | $16,428 | $1,281,000 | $394,000 | $887,000 |
| 2022 | $15,932 | $1,428,000 | $441,000 | $987,000 |
| 2021 | $15,043 | $1,190,000 | $270,000 | $920,000 |
| 2020 | $13,624 | $1,040,000 | $270,000 | $770,000 |
| 2018 | $14,594 | $954,000 | $250,000 | $704,000 |
| 2017 | $13,576 | $942,000 | $228,000 | $714,000 |
| 2016 | $12,643 | $865,000 | $205,000 | $660,000 |
| 2015 | $11,853 | $840,000 | $310,000 | $530,000 |
| 2014 | -- | $765,000 | $283,000 | $482,000 |
| 2013 | -- | $656,000 | $252,000 | $404,000 |
Property History
| Date | Event | Price | List to Sale | Price per Sq Ft | Prior Sale |
|---|---|---|---|---|---|
| 10/31/2025 10/31/25 | Pending | -- | -- | -- | |
| 09/07/2025 09/07/25 | Price Changed | $1,745,000 | -3.1% | $272 / Sq Ft | |
| 05/31/2025 05/31/25 | Price Changed | $1,799,999 | -5.0% | $281 / Sq Ft | |
| 03/07/2025 03/07/25 | For Sale | $1,895,000 | +89.5% | $296 / Sq Ft | |
| 08/04/2016 08/04/16 | Sold | $1,000,000 | 0.0% | $156 / Sq Ft | View Prior Sale |
| 06/23/2016 06/23/16 | Pending | -- | -- | -- | |
| 06/07/2016 06/07/16 | For Sale | $1,000,000 | -- | $156 / Sq Ft |
Purchase History
| Date | Type | Sale Price | Title Company |
|---|---|---|---|
| Warranty Deed | $1,000,000 | Ticor National | |
| Warranty Deed | $829,705 | First American | |
| Warranty Deed | $199,000 | First American Title Ins Co | |
| Interfamily Deed Transfer | -- | First American Title Ins Co | |
| Warranty Deed | $185,000 | First American Title Ins Co |
Mortgage History
| Date | Status | Loan Amount | Loan Type |
|---|---|---|---|
| Open | $660,000 | New Conventional | |
| Previous Owner | $475,000 | No Value Available |
Source: Northwest Multiple Listing Service (NWMLS)
MLS Number: 2336379
APN: 202576-0370
- 33242 139th Terrace SE
- 33129 129th Way SE
- 32948 139th (Lot 19) Place SE
- 34022 133rd Ave SE
- 332 (Lot 14) 138th Place SE
- 331 (Lot 1) 138th Place SE
- 3303 140th (Lot 4) Place SE
- 34010 146th Ave SE
- 11849 SE 323rd Place
- 15324 SE 344th St
- 3615 Auburn Way S Unit B
- 31600 126th Ave SE Unit 166
- 31600 126th Ave SE Unit 89
- 31600 126th Ave SE Unit 87
- 31600 126th Ave SE Unit 101
- 31600 126th Ave SE Unit 139
- 11642 SE 323rd Place
- 4205 Auburn Way S Unit 17
- 4205 Auburn Way S Unit 101
- 3102 16th St SE
