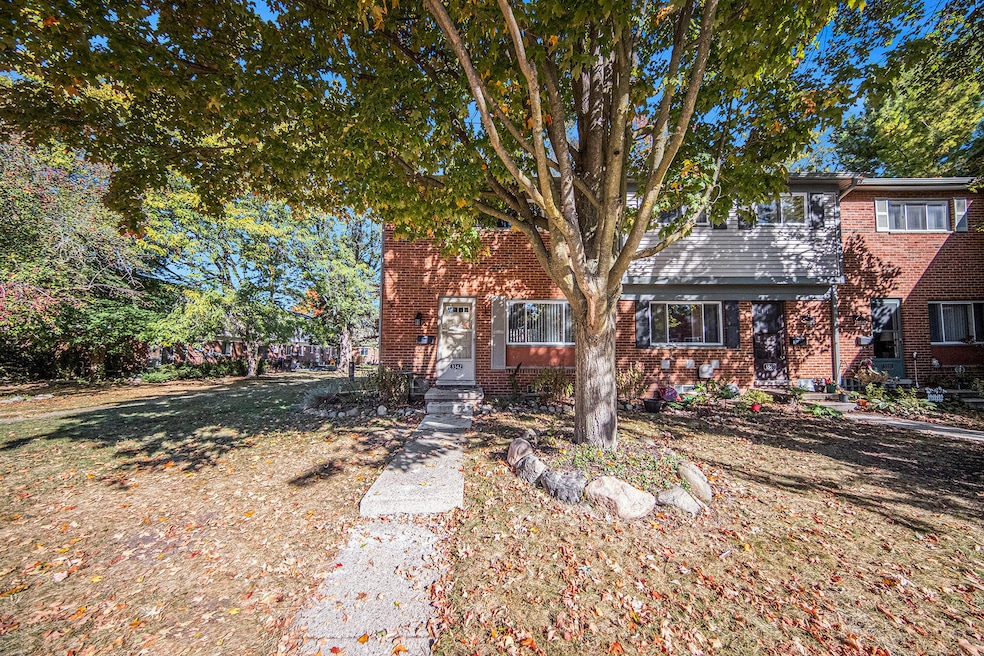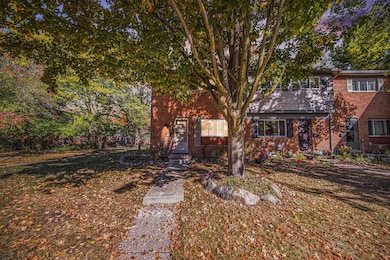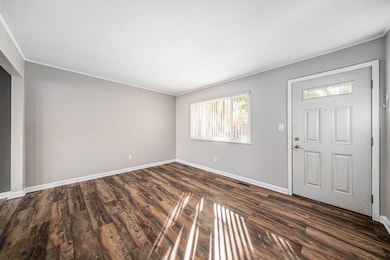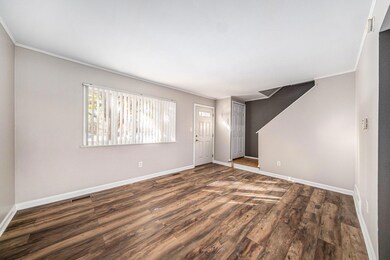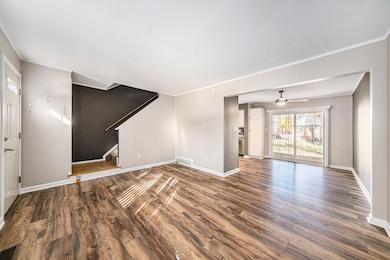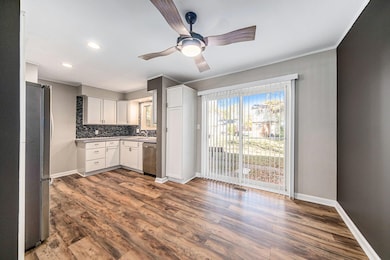3342 Williamsburg Rd Ann Arbor, MI 48108
Southeast Ann Arbor NeighborhoodEstimated payment $1,128/month
2
Beds
1
Bath
841
Sq Ft
$214
Price per Sq Ft
Highlights
- HERS Index Rating of 7 | Net Zero energy home
- Wood Flooring
- Corner Lot: Yes
- Huron High School Rated A+
- End Unit
- Eat-In Kitchen
About This Home
Step into this beautifully updated 2-bedroom, 1-bathroom end-unit that combines modern style with everyday comfort. The home features gleaming wood floors, a fully updated kitchen with stylish finishes, and a refreshed bathroom that feels like new. The partially finished basement adds extra living space—perfect for a home office, gym, or cozy lounge area. Enjoy peace of mind with new A/C, updated windows, and a freshly repainted interior throughout. This home truly delivers convenience, comfort, and low-maintenance living all in one! Open House Sunday Nov 23 from 12-2pm
Townhouse Details
Home Type
- Townhome
Year Built
- Built in 1963
Lot Details
- End Unit
- Garden
Home Design
- Brick Exterior Construction
- Slab Foundation
- Shingle Roof
Interior Spaces
- 2-Story Property
- Ceiling Fan
- Insulated Windows
- Window Screens
- Basement
- Laundry in Basement
Kitchen
- Eat-In Kitchen
- Oven
- Range
- Freezer
- Dishwasher
- Disposal
Flooring
- Wood
- Carpet
- Linoleum
- Vinyl
Bedrooms and Bathrooms
- 2 Bedrooms
- 1 Full Bathroom
Laundry
- Dryer
- Washer
Home Security
Schools
- Mary D. Mitchell Elementary School
- Scarlett Middle School
- Huron High School
Utilities
- Forced Air Heating and Cooling System
- Heating System Uses Natural Gas
- Natural Gas Water Heater
- Cable TV Available
Additional Features
- HERS Index Rating of 7 | Net Zero energy home
- Play Equipment
Community Details
Overview
- Property has a Home Owners Association
- Association fees include water, trash, snow removal, sewer, lawn/yard care
- Colonial Square Subdivision
Recreation
- Community Playground
- Trails
Pet Policy
- Pets Allowed
Security
- Storm Windows
- Fire and Smoke Detector
Map
Create a Home Valuation Report for This Property
The Home Valuation Report is an in-depth analysis detailing your home's value as well as a comparison with similar homes in the area
Home Values in the Area
Average Home Value in this Area
Property History
| Date | Event | Price | List to Sale | Price per Sq Ft |
|---|---|---|---|---|
| 11/20/2025 11/20/25 | For Sale | $179,900 | -- | $214 / Sq Ft |
Source: MichRIC
Source: MichRIC
MLS Number: 25059272
Nearby Homes
- 3302 Williamsburg Rd
- 3111 Williamsburg Rd
- 3305 Williamsburg Rd
- 3246 Williamsburg Rd
- 3351 Williamsburg Rd
- 3158 Wolverine Dr
- 3146 Wolverine Dr
- 3393 Williamsburg Rd
- 3076 Wolverine Dr
- 3604 Platt Rd
- 3446 Charing Cross Rd
- 2929 Verle Ave
- 2914 Marshall St
- 3611 Ca Canny Ct
- 3084 Turnberry Ln
- 3005 Fernwood Ave Unit 103
- 3141 Mc Comb St
- 3129 Village Cir
- 3325 Packard St
- 2839 Whitewood St
- 3097 Turnberry Ln
- 3310 Packard St
- 3005 Fernwood Ave Unit 103
- 3005 Fernwood Ave Unit 202
- 3084 Village Cir
- 2976 Cascade Dr
- 2184 Hemlock Dr
- 2912 Chesterfield Dr
- 2 Trowbridge Ct
- 2828 Packard St
- 4141 Green Meadows Blvd
- 7 Metroview Ct
- 3180 Chelsea Cir
- 2655 Easy St
- 2716 Packard Rd
- 2864 Carpenter Rd
- 2805 Burton Rd
- 3103 Homestead Commons Dr
- 3054 Forest Creek Ct
- 4190 Packard St Unit 4
