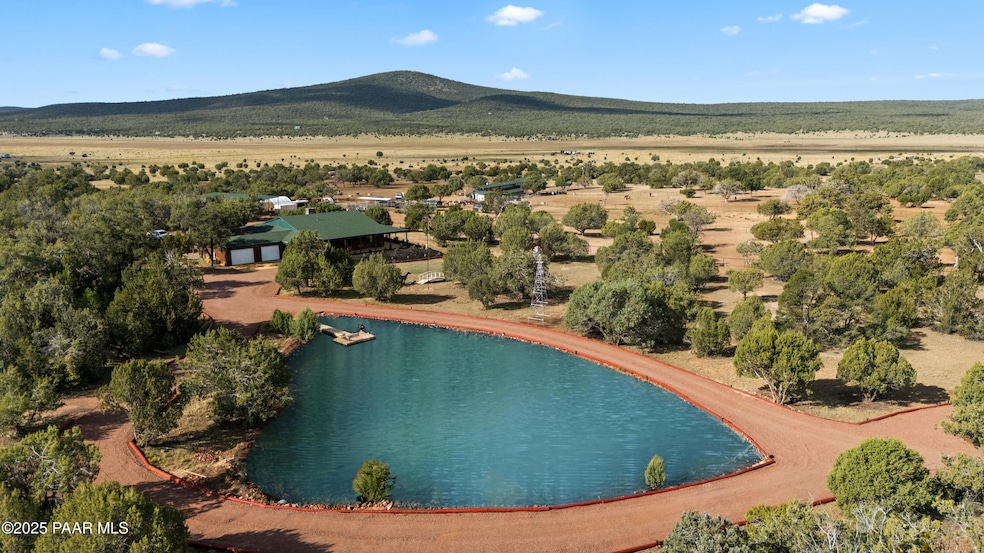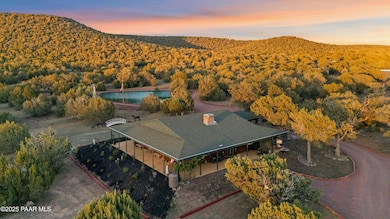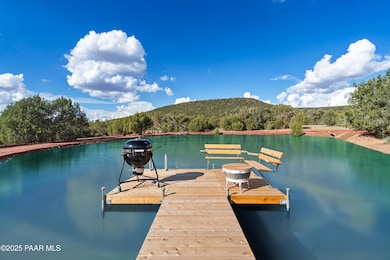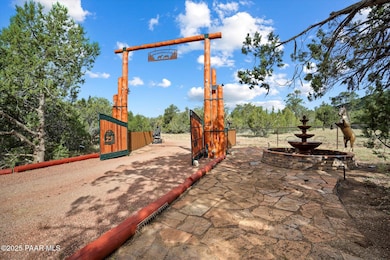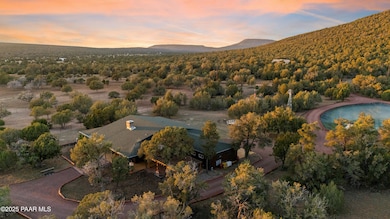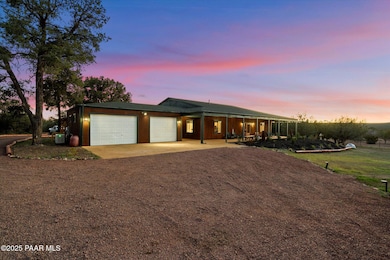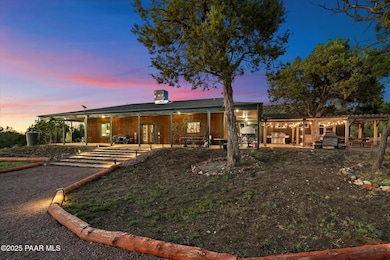33425 W Cowboy Clint Way Seligman, AZ 86337
Estimated payment $18,703/month
Highlights
- Popular Property
- Stables
- RV Parking in Community
- Barn
- Solar Power System
- Views of Trees
About This Home
Luxury Ranch in Northern ArizonaA Collector's Paradise, A Horseman's Dream, and A Desert Sanctuary of Freedom and Beauty.Elevation: 5,310 ft, No HOAWelcome to one of Northern Arizona's most remarkable luxury ranches, a property that embodies freedom, artistry, and self-sufficiency. Perfectly situated in the picturesque high desert of Seligman, Arizona, this 35.85 +/- acre estate blends timeless Western character with resort-style living.Every inch of this property is a masterpiece -- fully furnished with first-class, collector, and historic artifacts, curated to reflect Arizona's rugged spirit and refined soul.Enter through a grand gated drive flanked by bronze elk and horse statues, and centered around a dramatic fountain. Driveway covered with Red Rebel stone, and red stained logs line the driveways and landscaping, -- showing the kind of entry that announces prestige, privacy, and pride of ownership.The main residence, constructed with straw-bale architecture for exceptional thermal efficiency, spans approximately 2,916 sq ft. Inside, artistry meets function:a massive marble island anchors the chef's kitchen, finished with copper elk backsplash, custom hood, ZLINE gas range and refrigerator, Wolf countertop oven, espresso machine, and drawer-style microwave.Both bathrooms are transformed into spa sanctuaries, featuring claw-foot tubs, waterfall showers, illuminated mirrors, and Toto bidet toilets.The living room glows with the warmth of a pellet stove, surrounded by fine art, rare pottery, and exotic taxidermy that celebrate life in the American West.An adjacent laundry and utility suite houses a Smart-TV refrigerator, ice-cream freezer, and AED system -- a thoughtful touch emphasizing safety and modern comfort.Step outside to an entertainer's paradise: a triple pergola custom built from cedar around a 100-year old twin-trunk juniper, illuminated by string lights over flagstone flooring, featuring a commercial BBQ, wood-fired pizza oven, a rotisserie big enough for a 100-lb pig, outdoor fireplace, and teak dining sets. Complementing the main home is a 3,840 +/- sq ft fully furnished bunkhouse -- a two-story guest lodge offering 3 bedrooms, 2 baths, a covered front porch, and a balcony off the primary suite crowned by a copper-lit cupola that glows at night. Below, a breezeway tack room and storage area open to 12 stalls, a garage, and ample space for animal care, feed, and equipment.Nearby stands the 1,780 sq ft medical and breeding facility, complete with head-gate chute, squeeze system, and dedicated areas for veterinary care, branding, and animal birthing.All structures have been meticulously remodeled with new roofing, paint, lighting, and windows, preserving the ranch's integrity while infusing modern sophistication.Fully Fenced 35.85 +/- Acres with industrial oil-pipe fencingGrand Entry & Fountain - gate with lighting, statues, and stoneworkPrivate Pond with 30-ft pier, windmill, and Green Egg BBQ for lakeside entertainingHay Barn: 80′ 20′ 20′ high - with automatic watering for horses and livestockOutdoor Roping Arena, Round Pen, Hot Walker, and 12 rodeo lights for nighttime riding.4 Elevated Shooting Platforms (10 ft high) with stargazing deck and enclosed 12+ man tent.Underground Water Piping to all troughs and pasturesTwo 20-ft Convex Storage Containers with sweeping roof between the two plus one 40-ft Convex Storage containers, additional garages, tools, generators, off-road Segway, and two electric mountain bikes, on side of garage there is a whole home Generex generator
Listing Agent
Russ Lyon Sotheby's International Realty License #SA550964000 Listed on: 10/13/2025

Home Details
Home Type
- Single Family
Est. Annual Taxes
- $3,094
Year Built
- Built in 2002
Lot Details
- 35.85 Acre Lot
- Property fronts a county road
- Dirt Road
- Perimeter Fence
- Drip System Landscaping
- Level Lot
- Property is zoned RCU-2A
Parking
- 3 Garage Spaces | 1 Attached and 2 Detached
- 2 Detached Carport Spaces
- Circular Driveway
Property Views
- Trees
- Mountain
Home Design
- Carriage House
- Shake Roof
- Metal Roof
Interior Spaces
- 6,756 Sq Ft Home
- 1-Story Property
- Bar
- Ceiling Fan
- Wood Burning Fireplace
- Double Pane Windows
- Drapes & Rods
- Window Screens
- Open Floorplan
Kitchen
- Eat-In Kitchen
- Convection Oven
- Gas Range
- Microwave
- Dishwasher
- Wolf Appliances
- Kitchen Island
- Marble Countertops
- Disposal
Flooring
- Carpet
- Laminate
- Vinyl
Bedrooms and Bathrooms
- 6 Bedrooms
- Split Bedroom Floorplan
- Walk-In Closet
- Freestanding Bathtub
Laundry
- Dryer
- Washer
Home Security
- Prewired Security
- Fire and Smoke Detector
Accessible Home Design
- Level Entry For Accessibility
Eco-Friendly Details
- Energy-Efficient Construction
- Solar Power System
- Rain Water Catchment
Outdoor Features
- Covered Patio or Porch
- Outdoor Water Feature
- Outdoor Fireplace
- Separate Outdoor Workshop
- Shed
Farming
- Barn
- Mare Motel
Horse Facilities and Amenities
- Horse Automatic Waterer
- Corral
- Tack Room
- Round Pen
- Stables
Utilities
- Central Air
- Heating System Uses Propane
- Heat Pump System
- Pellet Stove burns compressed wood to generate heat
- 220 Volts
- Propane
- Private Water Source
- Septic System
Listing and Financial Details
- Assessor Parcel Number 46
Community Details
Overview
- No Home Owners Association
- Juniper Mountain Ranches Subdivision
- RV Parking in Community
Recreation
- Horse Trails
Map
Home Values in the Area
Average Home Value in this Area
Tax History
| Year | Tax Paid | Tax Assessment Tax Assessment Total Assessment is a certain percentage of the fair market value that is determined by local assessors to be the total taxable value of land and additions on the property. | Land | Improvement |
|---|---|---|---|---|
| 2026 | $3,094 | $71,283 | -- | -- |
| 2024 | $2,563 | $79,126 | -- | -- |
| 2023 | $2,563 | $55,665 | $0 | $0 |
| 2022 | $2,388 | $38,787 | $3,127 | $35,660 |
| 2021 | $2,420 | $35,416 | $3,159 | $32,257 |
| 2020 | $2,393 | $0 | $0 | $0 |
| 2019 | $2,312 | $0 | $0 | $0 |
| 2018 | $2,187 | $0 | $0 | $0 |
| 2017 | $2,099 | $0 | $0 | $0 |
| 2016 | $2,011 | $0 | $0 | $0 |
| 2015 | -- | $0 | $0 | $0 |
| 2014 | -- | $0 | $0 | $0 |
Property History
| Date | Event | Price | List to Sale | Price per Sq Ft | Prior Sale |
|---|---|---|---|---|---|
| 11/12/2025 11/12/25 | Price Changed | $3,499,700 | -4.1% | $518 / Sq Ft | |
| 10/13/2025 10/13/25 | For Sale | $3,650,000 | +386.7% | $540 / Sq Ft | |
| 03/21/2022 03/21/22 | Sold | $750,000 | -16.7% | $288 / Sq Ft | View Prior Sale |
| 02/19/2022 02/19/22 | Pending | -- | -- | -- | |
| 06/19/2021 06/19/21 | For Sale | $899,900 | -- | $346 / Sq Ft |
Purchase History
| Date | Type | Sale Price | Title Company |
|---|---|---|---|
| Warranty Deed | $750,000 | Lawyers Title |
Mortgage History
| Date | Status | Loan Amount | Loan Type |
|---|---|---|---|
| Open | $600,000 | New Conventional |
Source: Prescott Area Association of REALTORS®
MLS Number: 1077128
APN: 301-11-046B
- 0 N Soaring Hawk Rd Unit 498
- 01 N Boulder Ridge
- 01 N Boulder Ridge Trail Unit 459
- Lot 602a N Edge Ridge Rd
- 655 N Edge Ridge Rd
- 70 and 38 Acres Edge Ridge Rd
- 01 Edge Ridge Rd
- 654 N Edge Ridge Rd
- Lot 602b Edge Ridge Rd
- 00 Shiloh Rd
- 1416sw N Relax Rd
- 49203 N Sundance Way
- 35575 W Pale Moon Rd
- Lot 1401 N Lightning Ridge Rd
- 34343 W Chippewa Ln
- 661 Edge Ridge Rd Unit 661
- 36845 W Thirsty Burros Rd
- 000 Our St
- 47683 N Deadwood Dr
- 36950 W Avenida Del Destino
