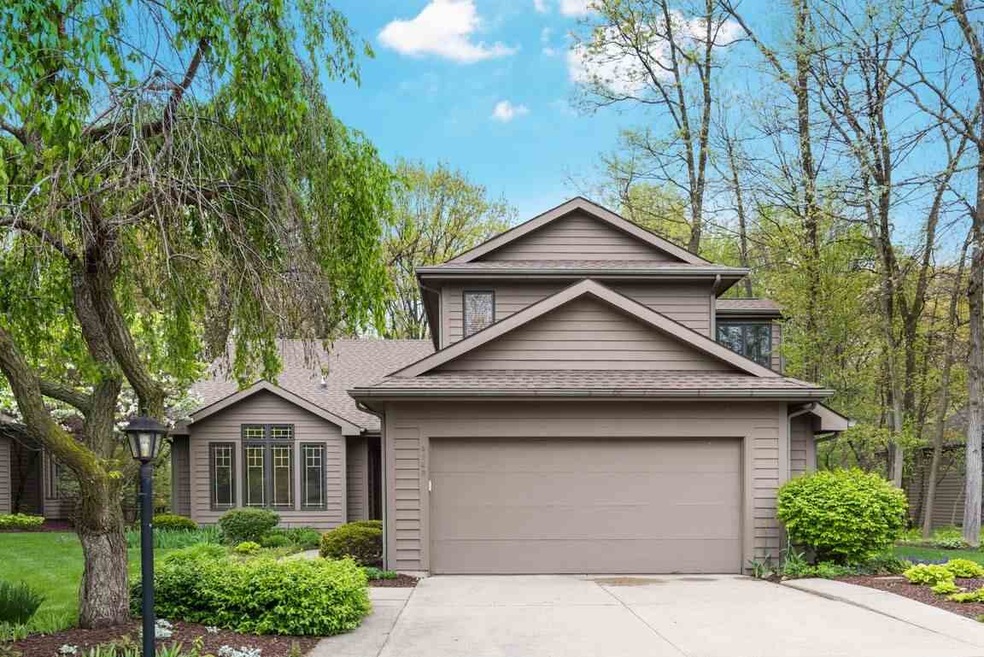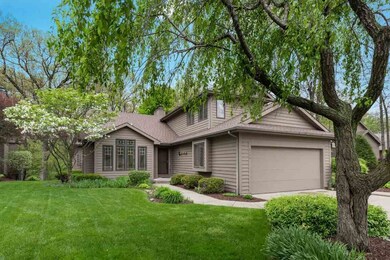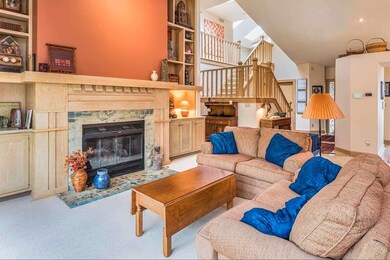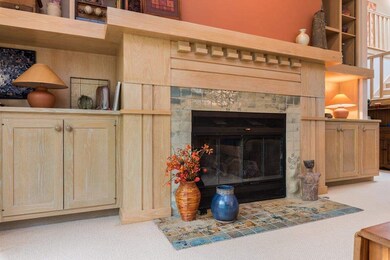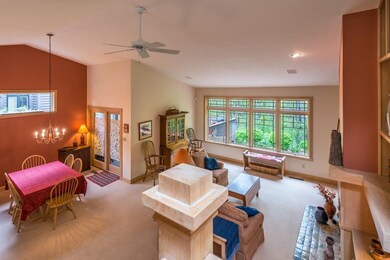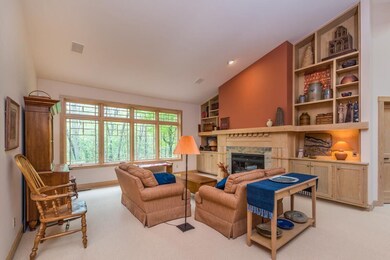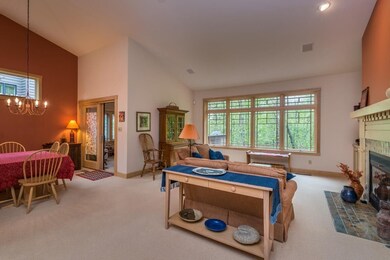
3343 Bridgetown Rd Bristol, IN 46507
Highlights
- Boat Dock
- Waterfront
- Contemporary Architecture
- Primary Bedroom Suite
- Open Floorplan
- Living Room with Fireplace
About This Home
As of August 2018Tucked away where walking trails along the river, peaceful evenings and quiet walks await you. Magnificent arts and craft style home w/ 4 bedrooms, 3.5 baths spread out over 3,400 sq. ft. "Wow" is the word when you walk through the front door and take in the soaring vaulted ceilings,open concept living room w/ spectacular spanning views of property, tons of natural light,gorgeous custom tile fireplace and informal or formal dining area. Walk out to a delightful 4 season room and take in the views. Enjoy the just updated eat in kitchen with new granite countertops, hardwood floors,tons of prep space, storage and island. One of a kind master suite, with a huge walk in closet and custom built ins. Plus, stunning upper level loft area that would make a perfect office or art studio. Entertaining will be at your place with the lower level walkout family room w/ guest quarters,fireplace, and game room w/ shuffle board and wet bar. Enjoy the peace and serenity on your lower level patio and upper level deck area with retractable awning. Access to the Upper St. Joe River for fishing or lease a space for boating. Perfectly landscaped,oversized 2 car garage, newer roof and HVAC. Welcome Home!
Last Agent to Sell the Property
Coldwell Banker Real Estate Group Listed on: 05/12/2016

Home Details
Home Type
- Single Family
Est. Annual Taxes
- $2,439
Year Built
- Built in 1994
Lot Details
- 0.36 Acre Lot
- Lot Dimensions are 90 x 173
- Waterfront
- Backs to Open Ground
- Landscaped
- Irrigation
- Partially Wooded Lot
Parking
- 2 Car Attached Garage
- Garage Door Opener
- Driveway
Home Design
- Contemporary Architecture
- Planned Development
- Asphalt Roof
- Cedar
Interior Spaces
- 2-Story Property
- Open Floorplan
- Built-in Bookshelves
- Woodwork
- Cathedral Ceiling
- Gas Log Fireplace
- Entrance Foyer
- Great Room
- Living Room with Fireplace
- 2 Fireplaces
- Formal Dining Room
- Sun or Florida Room
Kitchen
- Eat-In Kitchen
- Breakfast Bar
- Gas Oven or Range
- Kitchen Island
- Stone Countertops
- Disposal
Flooring
- Wood
- Carpet
- Tile
Bedrooms and Bathrooms
- 4 Bedrooms
- Primary Bedroom Suite
- Cedar Closet
- Walk-In Closet
- In-Law or Guest Suite
- Bathtub with Shower
- Separate Shower
Laundry
- Laundry on main level
- Gas Dryer Hookup
Basement
- Walk-Out Basement
- Basement Fills Entire Space Under The House
- Sump Pump
- 1 Bathroom in Basement
- 1 Bedroom in Basement
Home Security
- Home Security System
- Fire and Smoke Detector
Outdoor Features
- Seawall
- Covered patio or porch
Location
- Suburban Location
Utilities
- Forced Air Heating and Cooling System
- The river is a source of water for the property
Community Details
- Boat Dock
- Pier or Dock
Listing and Financial Details
- Assessor Parcel Number 20-03-28-177-014.000-031
Ownership History
Purchase Details
Home Financials for this Owner
Home Financials are based on the most recent Mortgage that was taken out on this home.Purchase Details
Home Financials for this Owner
Home Financials are based on the most recent Mortgage that was taken out on this home.Purchase Details
Home Financials for this Owner
Home Financials are based on the most recent Mortgage that was taken out on this home.Purchase Details
Home Financials for this Owner
Home Financials are based on the most recent Mortgage that was taken out on this home.Purchase Details
Purchase Details
Home Financials for this Owner
Home Financials are based on the most recent Mortgage that was taken out on this home.Similar Homes in Bristol, IN
Home Values in the Area
Average Home Value in this Area
Purchase History
| Date | Type | Sale Price | Title Company |
|---|---|---|---|
| Warranty Deed | -- | None Listed On Document | |
| Warranty Deed | -- | None Listed On Document | |
| Warranty Deed | -- | Meridian Title Corp | |
| Warranty Deed | -- | Hamilton Title | |
| Interfamily Deed Transfer | -- | Stewart Title | |
| Interfamily Deed Transfer | -- | -- | |
| Interfamily Deed Transfer | -- | Meridian Title Corp | |
| Interfamily Deed Transfer | -- | Meridian Title Corp |
Mortgage History
| Date | Status | Loan Amount | Loan Type |
|---|---|---|---|
| Open | $259,200 | New Conventional | |
| Closed | $259,200 | New Conventional | |
| Closed | $274,000 | New Conventional | |
| Previous Owner | $213,200 | New Conventional | |
| Previous Owner | $115,000 | Credit Line Revolving | |
| Previous Owner | $25,000 | Credit Line Revolving | |
| Previous Owner | $109,000 | New Conventional | |
| Previous Owner | $25,000 | Credit Line Revolving | |
| Previous Owner | $125,000 | New Conventional | |
| Previous Owner | $90,000 | No Value Available |
Property History
| Date | Event | Price | Change | Sq Ft Price |
|---|---|---|---|---|
| 08/31/2018 08/31/18 | Sold | $344,000 | -1.7% | $95 / Sq Ft |
| 08/09/2018 08/09/18 | Pending | -- | -- | -- |
| 05/09/2018 05/09/18 | Price Changed | $349,900 | -2.8% | $97 / Sq Ft |
| 05/01/2018 05/01/18 | For Sale | $359,900 | +38.4% | $100 / Sq Ft |
| 06/30/2016 06/30/16 | Sold | $260,000 | -6.8% | $72 / Sq Ft |
| 06/10/2016 06/10/16 | Pending | -- | -- | -- |
| 05/12/2016 05/12/16 | For Sale | $279,000 | -- | $77 / Sq Ft |
Tax History Compared to Growth
Tax History
| Year | Tax Paid | Tax Assessment Tax Assessment Total Assessment is a certain percentage of the fair market value that is determined by local assessors to be the total taxable value of land and additions on the property. | Land | Improvement |
|---|---|---|---|---|
| 2024 | $4,656 | $458,100 | $23,500 | $434,600 |
| 2022 | $4,656 | $415,100 | $23,500 | $391,600 |
| 2021 | $3,449 | $338,200 | $23,500 | $314,700 |
| 2020 | $3,672 | $335,900 | $23,500 | $312,400 |
| 2019 | $3,490 | $320,800 | $23,500 | $297,300 |
| 2018 | $2,909 | $266,000 | $23,500 | $242,500 |
| 2017 | $2,713 | $247,800 | $23,900 | $223,900 |
| 2016 | $2,246 | $206,300 | $23,900 | $182,400 |
| 2014 | $2,116 | $198,800 | $23,900 | $174,900 |
| 2013 | $1,988 | $198,800 | $23,900 | $174,900 |
Agents Affiliated with this Home
-

Seller's Agent in 2018
Julie Thatcher
Coldwell Banker Real Estate Group
(574) 361-7075
188 Total Sales
-

Buyer's Agent in 2018
Allison Miller
Century 21 Circle
(574) 536-4631
61 Total Sales
Map
Source: Indiana Regional MLS
MLS Number: 201621275
APN: 20-03-28-177-014.000-031
- 3601 Bayridge Ct Unit 103
- VL Bayridge Ct
- 9682 Bayridge Ct Unit 99
- 3455 Bridgetown Rd
- 9769 Old Port Cove
- 0 State Line Rd Unit 202502499
- 0 County Road 21 Unit 202516817
- 20484 County Road 8
- 20442 Longboat Ct
- 52176 County Road 21
- 20734 County Road 6
- 305 S Division St
- Lot 37 Woodfield Villas
- 905 N Division St
- 20870 N River Ridge Dr
- 53389 County Road 19
- 52301 Chatham Place
- 53284 Winfield Ct
- 53247 Winfield Ct
- 204 Chestnut Ave
