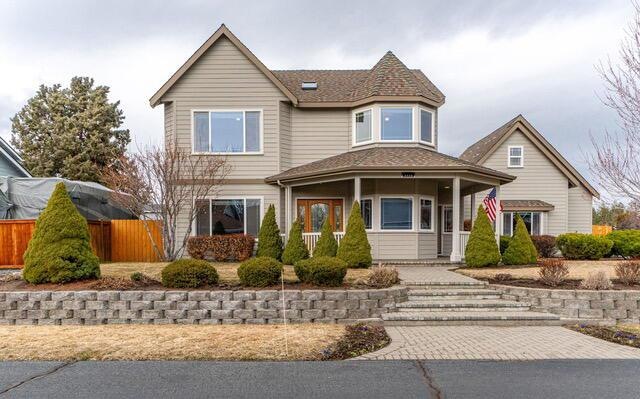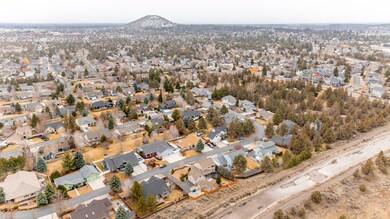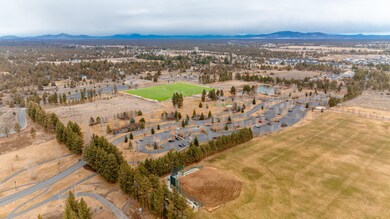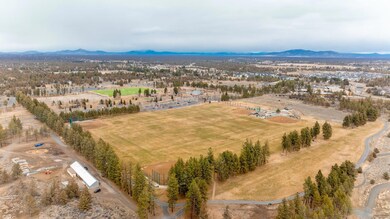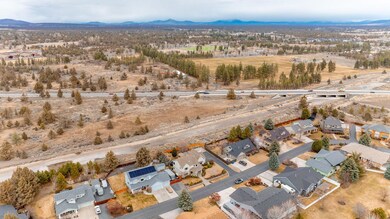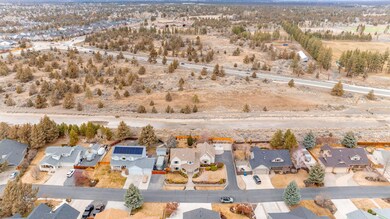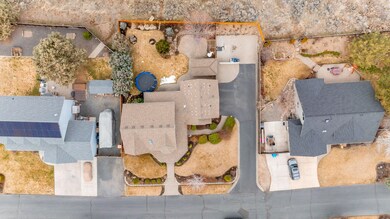
3343 NE Stonebrook Loop Bend, OR 97701
Mountain View NeighborhoodHighlights
- RV Access or Parking
- Mountain View
- Victorian Architecture
- Home Energy Score
- Wood Flooring
- Bonus Room
About This Home
As of April 2024Welcome to a dream of a property and quiet community in NE Bend. This spacious home will be hard to leave with privacy and mountain views from the primary suite, primary bath, and bonus space. Experience direct access to trails and Pine Nursery Park right from your back gate. The private backyard offers a serene retreat, along with garden beds, work bench and garage and a storage shed. The home comes with owned solar panels, a new roof will be completed by the end of March, adding to the property's value and peace of mind for the new owners and so much outdoor privacy. Inside, a double-sided fireplace connects two living areas, creating a warm and inviting atmosphere. Accommodations include Jack and Jill bedrooms and three full baths, plus an additional office space downstairs that provides the flexibility of a five-bedroom home. Who doesn't love Insinkerator Instant Hot Water Tank in kitchen sink. This unique blend of comfort, luxury, and location makes it a must-see for anyone seeki
Last Agent to Sell the Property
RE/MAX Key Properties Brokerage Phone: 512-657-9695 License #201222761 Listed on: 03/18/2024

Home Details
Home Type
- Single Family
Est. Annual Taxes
- $5,677
Year Built
- Built in 1999
Lot Details
- 7,841 Sq Ft Lot
- Fenced
- Drip System Landscaping
- Front and Back Yard Sprinklers
- Garden
- Property is zoned RS, RS
HOA Fees
- $80 Monthly HOA Fees
Parking
- 2 Car Garage
- Workshop in Garage
- Garage Door Opener
- Driveway
- RV Access or Parking
Property Views
- Mountain
- Park or Greenbelt
Home Design
- Victorian Architecture
- Frame Construction
- Composition Roof
- Concrete Perimeter Foundation
Interior Spaces
- 2,411 Sq Ft Home
- 2-Story Property
- Central Vacuum
- Ceiling Fan
- Skylights
- Gas Fireplace
- Double Pane Windows
- Great Room with Fireplace
- Family Room
- Living Room with Fireplace
- Dining Room
- Home Office
- Bonus Room
- Laundry Room
Kitchen
- Oven
- Cooktop
- Microwave
- Dishwasher
- Disposal
Flooring
- Wood
- Carpet
- Tile
Bedrooms and Bathrooms
- 3 Bedrooms
- Walk-In Closet
- Jack-and-Jill Bathroom
- 3 Full Bathrooms
Home Security
- Surveillance System
- Smart Thermostat
- Carbon Monoxide Detectors
- Fire and Smoke Detector
Eco-Friendly Details
- Home Energy Score
- Solar owned by seller
- Sprinklers on Timer
Outdoor Features
- Patio
- Shed
- Storage Shed
Schools
- Ponderosa Elementary School
- Sky View Middle School
- Mountain View Sr High School
Utilities
- Forced Air Heating and Cooling System
Listing and Financial Details
- Exclusions: Washer/Dryer
- Short Term Rentals Allowed
- Tax Lot 7
- Assessor Parcel Number 195170
Community Details
Overview
- Stonebrook Subdivision
- On-Site Maintenance
- Maintained Community
- Property is near a preserve or public land
Recreation
- Pickleball Courts
- Sport Court
- Community Playground
- Park
- Trails
Ownership History
Purchase Details
Home Financials for this Owner
Home Financials are based on the most recent Mortgage that was taken out on this home.Purchase Details
Home Financials for this Owner
Home Financials are based on the most recent Mortgage that was taken out on this home.Purchase Details
Home Financials for this Owner
Home Financials are based on the most recent Mortgage that was taken out on this home.Purchase Details
Home Financials for this Owner
Home Financials are based on the most recent Mortgage that was taken out on this home.Similar Homes in Bend, OR
Home Values in the Area
Average Home Value in this Area
Purchase History
| Date | Type | Sale Price | Title Company |
|---|---|---|---|
| Warranty Deed | $850,000 | Western Title | |
| Warranty Deed | $781,000 | -- | |
| Warranty Deed | $750,000 | Deschutes County Title | |
| Warranty Deed | $393,500 | Amerititle |
Mortgage History
| Date | Status | Loan Amount | Loan Type |
|---|---|---|---|
| Open | $435,000 | New Conventional | |
| Previous Owner | $702,900 | New Conventional | |
| Previous Owner | $647,200 | New Conventional | |
| Previous Owner | $247,500 | New Conventional | |
| Previous Owner | $227,000 | Credit Line Revolving |
Property History
| Date | Event | Price | Change | Sq Ft Price |
|---|---|---|---|---|
| 04/30/2024 04/30/24 | Sold | $850,000 | 0.0% | $353 / Sq Ft |
| 03/23/2024 03/23/24 | Pending | -- | -- | -- |
| 03/15/2024 03/15/24 | For Sale | $850,000 | +8.8% | $353 / Sq Ft |
| 01/27/2023 01/27/23 | Sold | $781,000 | +0.1% | $324 / Sq Ft |
| 01/03/2023 01/03/23 | Pending | -- | -- | -- |
| 12/14/2022 12/14/22 | For Sale | $779,900 | +4.0% | $323 / Sq Ft |
| 01/14/2022 01/14/22 | Sold | $750,000 | -3.2% | $311 / Sq Ft |
| 12/09/2021 12/09/21 | Pending | -- | -- | -- |
| 11/19/2021 11/19/21 | For Sale | $775,000 | +97.0% | $321 / Sq Ft |
| 08/16/2013 08/16/13 | Sold | $393,500 | -1.6% | $163 / Sq Ft |
| 07/05/2013 07/05/13 | Pending | -- | -- | -- |
| 07/01/2013 07/01/13 | For Sale | $399,900 | -- | $166 / Sq Ft |
Tax History Compared to Growth
Tax History
| Year | Tax Paid | Tax Assessment Tax Assessment Total Assessment is a certain percentage of the fair market value that is determined by local assessors to be the total taxable value of land and additions on the property. | Land | Improvement |
|---|---|---|---|---|
| 2024 | $6,124 | $365,780 | -- | -- |
| 2023 | $5,677 | $355,130 | $0 | $0 |
| 2022 | $5,297 | $334,750 | $0 | $0 |
| 2021 | $4,861 | $325,000 | $0 | $0 |
| 2020 | $4,611 | $325,000 | $0 | $0 |
| 2019 | $4,483 | $315,540 | $0 | $0 |
| 2018 | $4,356 | $306,350 | $0 | $0 |
| 2017 | $4,228 | $297,430 | $0 | $0 |
| 2016 | $4,032 | $288,770 | $0 | $0 |
| 2015 | $3,921 | $280,360 | $0 | $0 |
| 2014 | $3,805 | $272,200 | $0 | $0 |
Agents Affiliated with this Home
-

Seller's Agent in 2024
Tenley Houghton
RE/MAX
(512) 657-9695
3 in this area
27 Total Sales
-
J
Buyer's Agent in 2024
Jim Tennant
Curtis Homes Realty
(541) 610-7157
1 in this area
72 Total Sales
-
R
Buyer Co-Listing Agent in 2024
Ryan Tennant
Harcourts The Garner Group Real Estate
-
L
Seller's Agent in 2023
Larissa Darcy
Engel & Voelkers Bend
-

Seller Co-Listing Agent in 2023
Kevin Darcy
Engel & Volkers Portland Rose City
(541) 420-7313
2 in this area
15 Total Sales
-
P
Buyer's Agent in 2023
Paasche Brown
Map
Source: Oregon Datashare
MLS Number: 220178665
APN: 195170
- 3409 NE Wild Rivers Loop
- 20974 NE Marsh Orchid Ct
- 20970 Lupine Ave
- 2044 NE Cradle Mountain Way
- 2379 NE Mountain Willow
- 3147 NE Purcell Blvd
- 3144 NE Nathan Dr
- 20963 Rock Park Dr
- 2581 NE Lynda Ln
- 63109 Dakota Dr
- 21227 Thornhill Ln
- 21620 NE Butler Market Rd
- 63091 Desert Sage St
- 3400 NE Marys Grace Ln
- 62906 Bilyeu Way
- 62946 Nasu Park Loop
- 3273 NE Sandalwood Dr
- 2975 NE Oakley Ct
- 2614 NE Brian Ray Ct
- 2764 NE Spring Water Place
