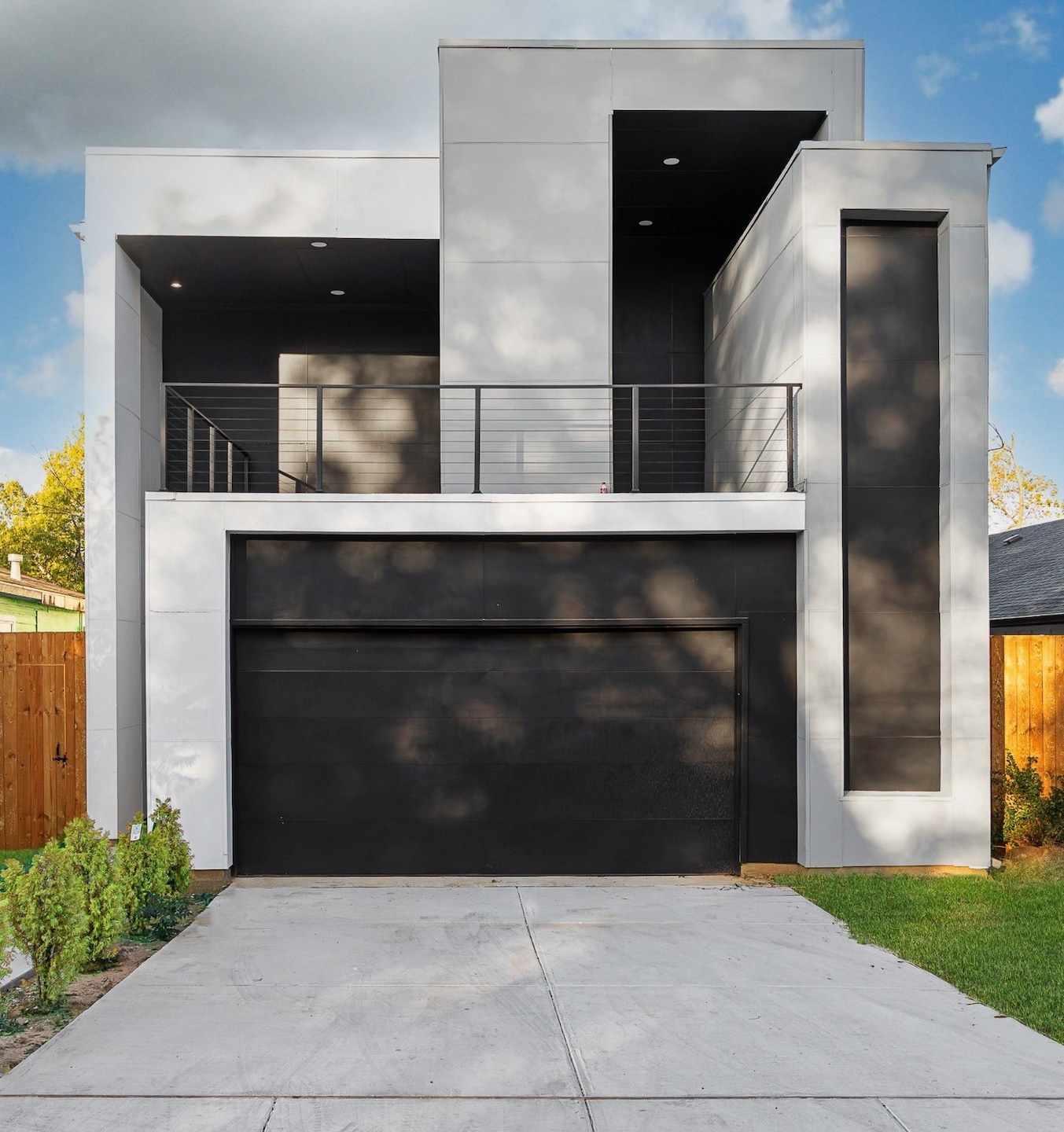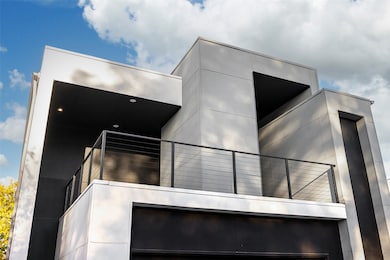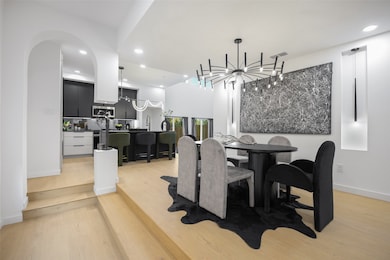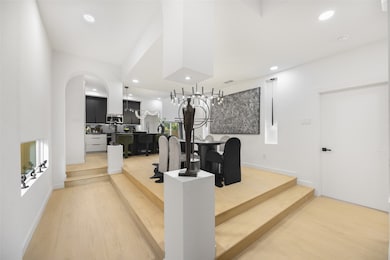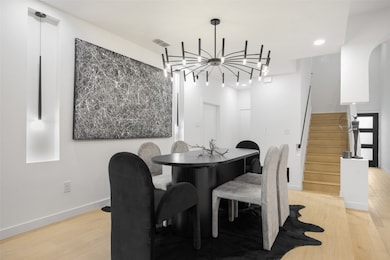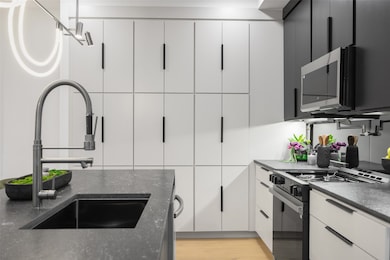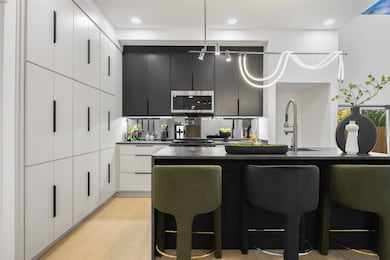3343 Parvia Ave Dallas, TX 75212
West Dallas NeighborhoodEstimated payment $3,538/month
Highlights
- New Construction
- Contemporary Architecture
- Loft
- Open Floorplan
- Family Room with Fireplace
- 4-minute walk to Pueblo Park
About This Home
Elevate your lifestyle and live walking distance to all of Trinity Grove's Dining and Entertainment in this modern masterpiece priced at only $585,000!! The home’s exterior boasts clean architectural lines across the bold facade which sets the tone for the elevated interior experience. Inside, a dramatic entry with floating arched columns leads you into an elevated kitchen and dining space that flows harmoniously into the sunken living room with 20 foot ceilings — the perfect layout for entertaining. The chef’s kitchen features an oversized island, sleek European-style cabinetry and a gas range, all accented by luxury lighting and commercial-grade finishes throughout. The expansive primary suite feels like a retreat, offering a spa-inspired bathroom with dual showers and vanities, an all black soaking tub, and a custom three-level walk-in closet. Ascend the stairs to enjoy a versatile spacious loft living area with a bonus wet bar, ideal for a second lounge to provide a flexible space for work and entertaining. Relax outside in your covered balcony for a private escape. With its combination of striking design, clean lines, and close proximity to Trinity Groves and Downtown Dallas dining and nightlife, this home delivers the very best of West Dallas living.
Listing Agent
Fathom Realty Brokerage Phone: 888-455-6040 License #0685635 Listed on: 11/15/2025

Open House Schedule
-
Saturday, November 22, 20251:00 to 3:00 pm11/22/2025 1:00:00 PM +00:0011/22/2025 3:00:00 PM +00:00Add to Calendar
-
Sunday, November 23, 20251:00 to 3:00 pm11/23/2025 1:00:00 PM +00:0011/23/2025 3:00:00 PM +00:00Add to Calendar
Home Details
Home Type
- Single Family
Est. Annual Taxes
- $5,378
Year Built
- Built in 2025 | New Construction
Lot Details
- 4,796 Sq Ft Lot
- Wood Fence
- Interior Lot
- Back Yard
Parking
- 2 Car Attached Garage
- Inside Entrance
- Parking Accessed On Kitchen Level
- Front Facing Garage
- Multiple Garage Doors
- Garage Door Opener
- Driveway
Home Design
- Contemporary Architecture
- Slab Foundation
- Shingle Roof
- Composition Roof
Interior Spaces
- 2,205 Sq Ft Home
- 2-Story Property
- Open Floorplan
- Wet Bar
- Ceiling Fan
- Chandelier
- Decorative Lighting
- Self Contained Fireplace Unit Or Insert
- Electric Fireplace
- Family Room with Fireplace
- 2 Fireplaces
- Living Room with Fireplace
- Loft
Kitchen
- Eat-In Kitchen
- Gas Range
- Microwave
- Dishwasher
- Kitchen Island
- Granite Countertops
- Disposal
Bedrooms and Bathrooms
- 3 Bedrooms
- Walk-In Closet
- Double Vanity
- Soaking Tub
Laundry
- Laundry in Utility Room
- Stacked Washer and Dryer
Outdoor Features
- Covered Patio or Porch
Schools
- Carr Elementary School
- Pinkston High School
Utilities
- Multiple cooling system units
- Central Heating and Cooling System
- Electric Water Heater
- High Speed Internet
Community Details
- Forest Dale Gardens Subdivision
Listing and Financial Details
- Legal Lot and Block 11 / 07095
- Assessor Parcel Number 00000672904000000
Map
Home Values in the Area
Average Home Value in this Area
Tax History
| Year | Tax Paid | Tax Assessment Tax Assessment Total Assessment is a certain percentage of the fair market value that is determined by local assessors to be the total taxable value of land and additions on the property. | Land | Improvement |
|---|---|---|---|---|
| 2025 | $4,394 | $143,850 | $143,850 | -- |
| 2024 | $4,394 | $196,600 | $196,600 | -- |
| 2023 | $4,394 | $182,210 | $182,210 | $0 |
| 2022 | $3,597 | $143,850 | $143,850 | $0 |
| 2021 | $3,297 | $125,000 | $125,000 | $0 |
| 2020 | $2,713 | $100,000 | $100,000 | $0 |
| 2019 | $2,845 | $100,000 | $100,000 | $0 |
| 2018 | $2,845 | $100,000 | $100,000 | $0 |
| 2017 | $1,700 | $62,500 | $62,500 | $0 |
| 2016 | $245 | $9,000 | $9,000 | $0 |
| 2015 | $247 | $9,000 | $9,000 | $0 |
| 2014 | $247 | $9,000 | $9,000 | $0 |
Property History
| Date | Event | Price | List to Sale | Price per Sq Ft |
|---|---|---|---|---|
| 11/15/2025 11/15/25 | For Sale | $585,000 | -- | $265 / Sq Ft |
Purchase History
| Date | Type | Sale Price | Title Company |
|---|---|---|---|
| Deed | -- | Providence Title Company | |
| Warranty Deed | -- | -- |
Mortgage History
| Date | Status | Loan Amount | Loan Type |
|---|---|---|---|
| Open | $497,500 | Construction |
Source: North Texas Real Estate Information Systems (NTREIS)
MLS Number: 21113023
APN: 00000672904000000
- 3355 Brantley St
- 3320 Parvia Ave
- 3352 Topeka Ave
- 3309 Topeka Ave
- 3338 Sylvan Ave
- 3323 Bataan St
- 3231 Topeka Ave
- 517 Pueblo St
- 3338 Coronet Blvd
- 3119 Parvia Ave
- 824 Mcbroom St
- 3335 Herbert St
- 3023 Parvia Ave
- 825 Shaw St
- 3306 Wake St
- 926 Gallagher St
- 3122 Herbert St
- 3310 Wake St
- 336 Guam St
- 3105 Pastor St
- 3315 Parvia Ave
- 3321 Coronet Blvd
- 1010 Singleton Blvd
- 907 Bayonne St
- 909 Bayonne St
- 1053 Manacor Ln
- 1212 Singleton Blvd
- 1111 Barsotti Ct
- 2901 Borger St
- 2603 Crossman Ave
- 1424 Canada Dr
- 1115 Muncie Ave
- 411 W Commerce St
- 3129 Rutz St Unit ID1241909P
- 305 W Commerce St
- 2402 N Winnetka Ave
- 120 Turtle Creek Blvd
- 3235 Chihuahua Ave
- 3324 Navaro St
- 2656 El Camino Ln
