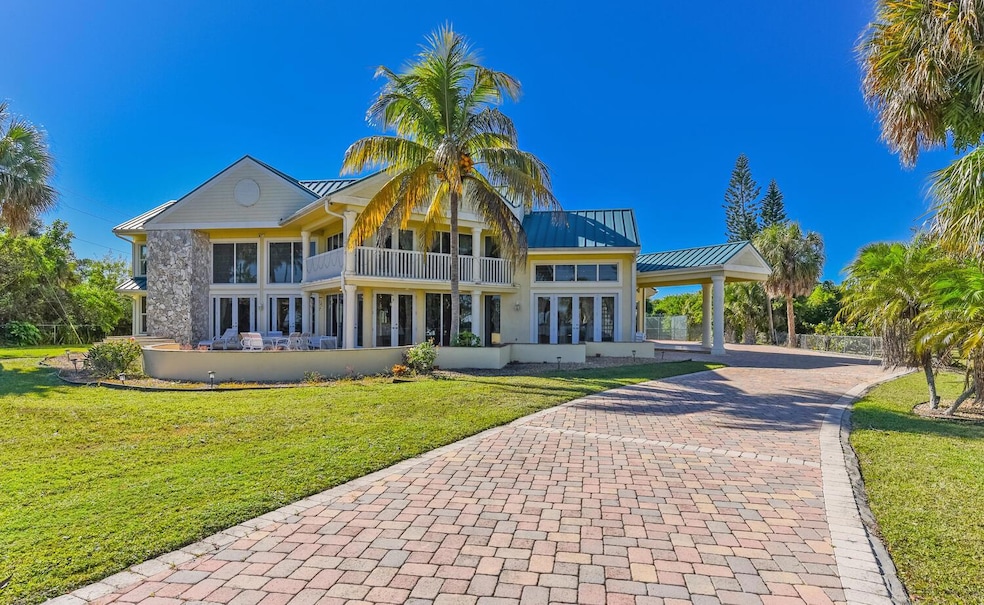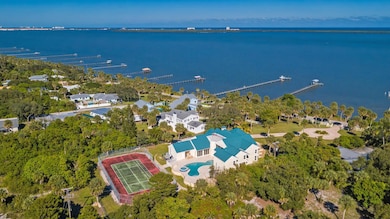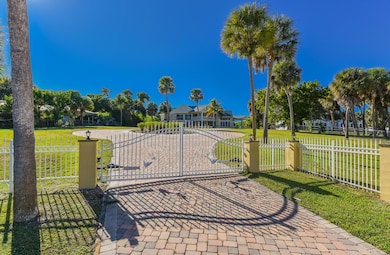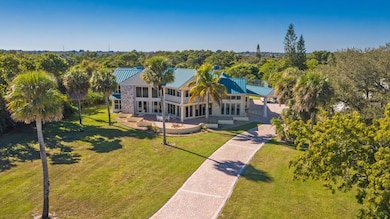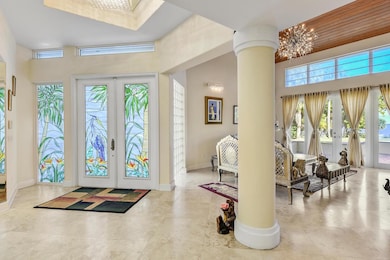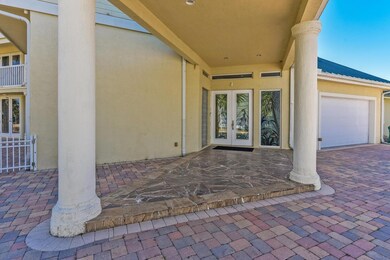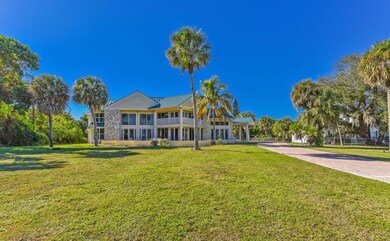3343 S Indian River Dr Fort Pierce, FL 34982
Fort Pierce South NeighborhoodEstimated payment $20,893/month
Highlights
- Hot Property
- Property has ocean access
- Media Room
- 151 Feet of Waterfront
- Intracoastal View
- Concrete Pool
About This Home
Introducing 3343 S Indian River Dr, this breathtaking estate , measuring 7,400 sq ft under A/C, is set back on a 3.5 acre lot of private riverfront land with 151 feet of waterfront. The views are amazing, you'll be just 8 minutes away from the deep-water marina's and 10 minutes from the ocean inlet. The estate offers five bedrooms with the option for eight, 5.5 bathrooms, a safe room, a game room, a media room, and a full-size sauna. The main entrance features custom stained glass doors, a parlor room, a formal dining room with a two-sided fireplace, a family room with a high-soaring ceiling, an office, a breakfast nook, and a large chef's kitchen. The home was completely renovated in 2009, featuring impact-resistant windows and doors, a metal roof, new tile floors,
Home Details
Home Type
- Single Family
Est. Annual Taxes
- $13,536
Year Built
- Built in 2009
Lot Details
- 3.47 Acre Lot
- 151 Feet of Waterfront
- Home fronts navigable water
- Property fronts an intracoastal waterway
- River Front
- Sprinkler System
- Fruit Trees
Parking
- 2 Car Attached Garage
- Garage Door Opener
- Circular Driveway
Property Views
- Intracoastal
- River
Home Design
- Metal Roof
Interior Spaces
- 7,389 Sq Ft Home
- 2-Story Property
- Wet Bar
- Central Vacuum
- Built-In Features
- Bar
- Fireplace
- Single Hung Metal Windows
- Entrance Foyer
- Great Room
- Family Room
- Formal Dining Room
- Media Room
- Recreation Room
- Sauna
Kitchen
- Breakfast Area or Nook
- Electric Range
- Dishwasher
Flooring
- Wood
- Parquet
- Ceramic Tile
Bedrooms and Bathrooms
- 8 Bedrooms | 3 Main Level Bedrooms
- Split Bedroom Floorplan
- Stacked Bedrooms
- Closet Cabinetry
- Walk-In Closet
- Dual Sinks
- Jettted Tub and Separate Shower in Primary Bathroom
Laundry
- Laundry Room
- Dryer
- Washer
Home Security
- Home Security System
- Security Lights
- Security Gate
- Motion Detectors
- Impact Glass
Pool
- Concrete Pool
- Heated Spa
- In Ground Spa
- Free Form Pool
- Gunite Pool
- Gunite Spa
Outdoor Features
- Property has ocean access
- Patio
Utilities
- Central Heating and Cooling System
- Well
- Electric Water Heater
- Water Softener is Owned
- Septic Tank
- TV Antenna
Community Details
- Einsel's Subdivision
Listing and Financial Details
- Assessor Parcel Number 242650200050000
Map
Home Values in the Area
Average Home Value in this Area
Tax History
| Year | Tax Paid | Tax Assessment Tax Assessment Total Assessment is a certain percentage of the fair market value that is determined by local assessors to be the total taxable value of land and additions on the property. | Land | Improvement |
|---|---|---|---|---|
| 2024 | $13,284 | $729,555 | -- | -- |
| 2023 | $13,284 | $708,306 | $0 | $0 |
| 2022 | $12,885 | $687,676 | $0 | $0 |
| 2021 | $12,967 | $667,647 | $0 | $0 |
| 2020 | $19,532 | $938,200 | $417,800 | $520,400 |
| 2019 | $12,791 | $643,626 | $0 | $0 |
| 2018 | $12,049 | $631,626 | $0 | $0 |
| 2017 | $11,940 | $790,800 | $306,200 | $484,600 |
| 2016 | $11,582 | $764,600 | $238,700 | $525,900 |
| 2015 | $11,771 | $823,100 | $247,800 | $575,300 |
| 2014 | $11,480 | $596,925 | $0 | $0 |
Property History
| Date | Event | Price | List to Sale | Price per Sq Ft |
|---|---|---|---|---|
| 11/14/2025 11/14/25 | For Sale | $3,750,000 | -- | $508 / Sq Ft |
Source: BeachesMLS
MLS Number: R11140742
APN: 24-26-502-0005-0000
- 3333 S Indian River Dr
- Tbd S Indian River Dr S
- 944 Savannas Point Dr Unit B
- 910 Savannas Point Dr Unit A
- 1234 S Lakes End Dr Unit A
- 2829 S Indian River Dr
- 829 Timberview Dr Unit D
- 1221 S Lakes End Dr Unit 1
- 1219 S Lakes End Dr Unit B1
- 831 Timberview Dr Unit C
- 309 Mockingbird Ave
- 133 Lakes End Dr Unit A1
- 940 Savannas Point Dr Unit B
- 2827 S Indian River Dr
- 908 Savannas Point Dr Unit C(F)
- 905 Savannas Point Dr Unit D
- 912 Savannas Point Dr Unit B
- 903 Savannas Point Dr Unit D
- 906 Savannas Point Dr Unit CF
- 111 Lakes End Dr Unit B
- 910 Savannas Point Dr Unit A
- 1030 Pheasant Run Dr Unit B
- 133 Lakes End Dr Unit E1
- 2827 S Indian River Dr
- 903 Savannas Point Dr Unit D
- 1747 N Dovetail Dr Unit A
- 1846 Pelican Dr Unit C2
- 1827 Pelican Dr Unit 2
- 1833 Pelican Dr Unit 2
- 1840 Sandhill Crane Dr Unit 1
- 1791 Lakefront D1 Blvd Unit 1
- 1217 S Lakes End Dr Unit A1
- 1742 N Dovetail Dr
- 3200 S US Highway 1
- 4166 Gator Trace Villas Cir Unit B
- 2507 S Indian River Dr
- 2750 S Us Highway 1
- 4220 Gator Trace Ave Unit J
- 4215 Gator Trace Ave Unit G
- 617 Ixoria Ave Unit 2
