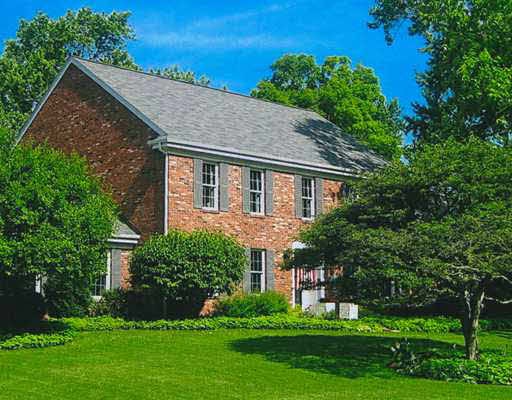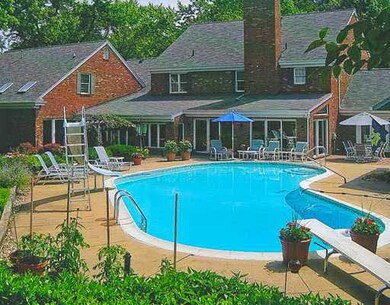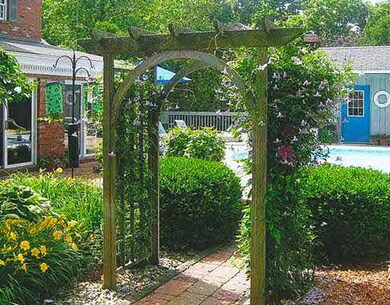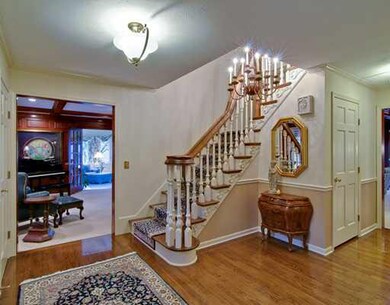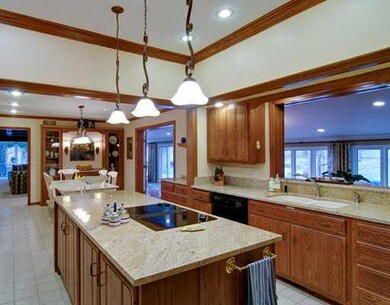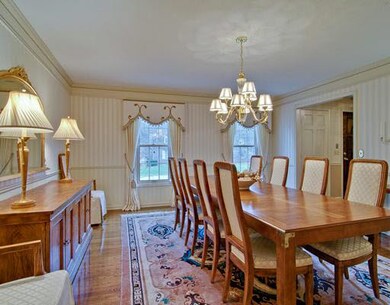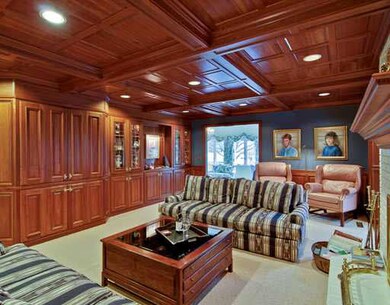
3343 S Twyckenham Dr South Bend, IN 46614
Highlights
- In Ground Pool
- Whirlpool Bathtub
- Enclosed patio or porch
- Wood Flooring
- Formal Dining Room
- 3 Car Attached Garage
About This Home
As of March 2017QUALITY BLT.ALL BRICK HOME BY CENTURY BLDRS W/ABOUNDING AMENITIES!TWO FOUR SEASON SUNROOMS!CUSTOM CHERRY WOOD DETAILING IN F.R,FASHIONED FROM THE STUDEBAKER MANSION PLUS OFFICE & MASTER BATH!GOURMET KITCHEN/GRANITE COUNTERTOPS,HIGH END APPLIANCES&BUTLER PANTRY!SUNROOMS OPEN TO THE LUSH YARD&INGROUNDPOOL/CABANA! MASTER SUITE/2 WLK-IN CUSTOM BLT.CLOSETS&DRESSING AREAS,MARBLE FLOOR IN BATHROOM W/STEAM SHOWER&JACUZZI.LOOKING FOR A SEPARATE LIVING QUARTERS?THE 4TH B.R ENSUITE&SITTING AREA W/SEPARATE STAIRCASE NEAR KITCHEN IS IT!1ST FLOOR GYM&SAUNA!NEW RAISED BATHROOM VANITIES,2 FULL BAR WETBARS! Less than 1 Acre
Last Agent to Sell the Property
Weichert Rltrs-J.Dunfee&Assoc. Listed on: 02/02/2012

Home Details
Home Type
- Single Family
Est. Annual Taxes
- $8,375
Year Built
- Built in 1982
Lot Details
- Lot Dimensions are 171x136
- Property is Fully Fenced
- Level Lot
- Irrigation
Home Design
- Brick Exterior Construction
- Poured Concrete
Interior Spaces
- 6,771 Sq Ft Home
- 2-Story Property
- Wet Bar
- Ceiling Fan
- Gas Log Fireplace
- Formal Dining Room
- Home Security System
- Laundry on main level
Kitchen
- Eat-In Kitchen
- Disposal
Flooring
- Wood
- Carpet
- Tile
Bedrooms and Bathrooms
- 4 Bedrooms
- En-Suite Primary Bedroom
- Whirlpool Bathtub
Finished Basement
- Basement Fills Entire Space Under The House
- 1 Bathroom in Basement
Parking
- 3 Car Attached Garage
- Garage Door Opener
Outdoor Features
- In Ground Pool
- Enclosed patio or porch
Utilities
- Forced Air Heating and Cooling System
- Heating System Uses Gas
- Cable TV Available
Community Details
- Community Pool
Listing and Financial Details
- Assessor Parcel Number 18-7212-7821
Ownership History
Purchase Details
Home Financials for this Owner
Home Financials are based on the most recent Mortgage that was taken out on this home.Purchase Details
Home Financials for this Owner
Home Financials are based on the most recent Mortgage that was taken out on this home.Purchase Details
Home Financials for this Owner
Home Financials are based on the most recent Mortgage that was taken out on this home.Purchase Details
Similar Homes in South Bend, IN
Home Values in the Area
Average Home Value in this Area
Purchase History
| Date | Type | Sale Price | Title Company |
|---|---|---|---|
| Warranty Deed | -- | None Available | |
| Warranty Deed | -- | -- | |
| Warranty Deed | -- | Meridian Title Corp | |
| Interfamily Deed Transfer | -- | Meridian Title Corp | |
| Interfamily Deed Transfer | -- | Meridian Title Corp |
Mortgage History
| Date | Status | Loan Amount | Loan Type |
|---|---|---|---|
| Open | $370,000 | New Conventional | |
| Previous Owner | $256,900 | New Conventional | |
| Previous Owner | $300,000 | New Conventional | |
| Previous Owner | $311,800 | Stand Alone Refi Refinance Of Original Loan | |
| Previous Owner | $50,000 | No Value Available | |
| Previous Owner | $303,000 | New Conventional |
Property History
| Date | Event | Price | Change | Sq Ft Price |
|---|---|---|---|---|
| 03/10/2017 03/10/17 | Sold | $662,000 | -1.0% | $78 / Sq Ft |
| 02/06/2017 02/06/17 | Pending | -- | -- | -- |
| 01/14/2017 01/14/17 | For Sale | $669,000 | +17.4% | $79 / Sq Ft |
| 04/11/2012 04/11/12 | Sold | $570,000 | -11.6% | $84 / Sq Ft |
| 02/15/2012 02/15/12 | Pending | -- | -- | -- |
| 02/02/2012 02/02/12 | For Sale | $645,000 | -- | $95 / Sq Ft |
Tax History Compared to Growth
Tax History
| Year | Tax Paid | Tax Assessment Tax Assessment Total Assessment is a certain percentage of the fair market value that is determined by local assessors to be the total taxable value of land and additions on the property. | Land | Improvement |
|---|---|---|---|---|
| 2024 | $10,195 | $918,200 | $97,900 | $820,300 |
| 2023 | $9,659 | $765,900 | $97,900 | $668,000 |
| 2022 | $9,659 | $712,300 | $97,900 | $614,400 |
| 2021 | $8,440 | $624,600 | $121,000 | $503,600 |
| 2020 | $8,011 | $593,300 | $114,800 | $478,500 |
| 2019 | $7,902 | $721,100 | $134,900 | $586,200 |
| 2018 | $7,899 | $592,600 | $109,800 | $482,800 |
| 2017 | $8,850 | $586,700 | $109,800 | $476,900 |
| 2016 | $9,042 | $586,700 | $109,800 | $476,900 |
| 2014 | $8,295 | $571,500 | $109,800 | $461,700 |
Agents Affiliated with this Home
-
D
Seller's Agent in 2017
Deanna Galloway
Cressy & Everett - South Bend
-

Buyer's Agent in 2017
Ashley Smith
Howard Hanna SB Real Estate
(574) 276-7068
103 Total Sales
-

Seller's Agent in 2012
Bobbie Vanosdal
Weichert Rltrs-J.Dunfee&Assoc.
(574) 286-3815
76 Total Sales
-

Buyer's Agent in 2012
Quinn Thurin
Cressy & Everett - South Bend
(574) 235-7026
110 Total Sales
Map
Source: Indiana Regional MLS
MLS Number: 665584
APN: 71-09-19-307-004.000-026
- 1022 Dover Dr
- 1166 Ridgedale Rd
- 1206 Honan Dr
- 1022 Amhurst Ave
- 1303 E Erskine Manor Hill
- 1130 Donmoyer Ave
- 829 Donmoyer Ave
- 809 Donmoyer Ave
- 2814 Miami St
- 4002 Kirby Ct
- 917 E Oakside St
- 818 E Eckman St
- 2915 Erskine Blvd
- 1342 Byron Dr
- 2714 Erskine Blvd
- 602 E Woodside St
- 4106 Brookton Dr
- 507 Donmoyer Ave
- 3212 S Saint Joseph St
- 518 E Irvington Ave
