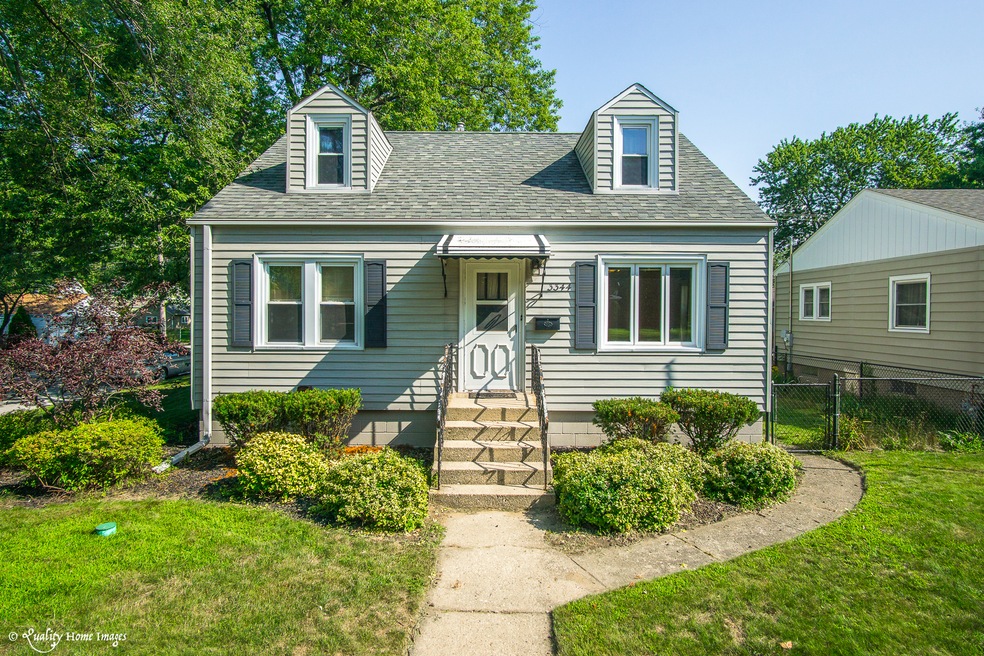
3344 186th St Lansing, IL 60438
Highlights
- Cape Cod Architecture
- Wood Flooring
- Fenced Yard
- Recreation Room
- Main Floor Bedroom
- 3-minute walk to Schultz Park
About This Home
As of November 2018Beautiful Cape Cod located in desirable Schultz Park! This home features 3 bedrooms with a potential 4th in the full finished basement. Huge master with a large walk in closet. Main floor bedrooms are updated with new carpeting. Spacious and bright living room with gorgeous hardwood floors. Freshly painted eat-in kitchen where all appliances stay. New A/C installed in 2015. Outside features a spacious, tree lined back yard that is completely fenced in with a 1.5 car garage and tons of storage space and overlooks well known Schultz Park. Nothing to do but move in!
Last Agent to Sell the Property
@properties Christie's International Real Estate License #475161482 Listed on: 03/12/2018

Last Buyer's Agent
Nia Sawyer
Premier Midwest Realty, INC License #475176585
Home Details
Home Type
- Single Family
Est. Annual Taxes
- $6,774
Year Built
- 1950
Parking
- Detached Garage
- Garage Transmitter
- Garage Door Opener
- Driveway
- Garage Is Owned
Home Design
- Cape Cod Architecture
- Asphalt Shingled Roof
- Vinyl Siding
Interior Spaces
- Recreation Room
- Bonus Room
- Wood Flooring
- Finished Basement
- Basement Fills Entire Space Under The House
- Storm Screens
Kitchen
- Galley Kitchen
- Breakfast Bar
- Oven or Range
- Microwave
- Disposal
Bedrooms and Bathrooms
- Main Floor Bedroom
- Bathroom on Main Level
Laundry
- Dryer
- Washer
Utilities
- Forced Air Heating and Cooling System
- Heating System Uses Gas
- Lake Michigan Water
Additional Features
- Fenced Yard
- Property is near a bus stop
Listing and Financial Details
- $5,000 Seller Concession
Ownership History
Purchase Details
Home Financials for this Owner
Home Financials are based on the most recent Mortgage that was taken out on this home.Purchase Details
Home Financials for this Owner
Home Financials are based on the most recent Mortgage that was taken out on this home.Purchase Details
Home Financials for this Owner
Home Financials are based on the most recent Mortgage that was taken out on this home.Purchase Details
Similar Homes in the area
Home Values in the Area
Average Home Value in this Area
Purchase History
| Date | Type | Sale Price | Title Company |
|---|---|---|---|
| Warranty Deed | $105,000 | Burnet Title | |
| Warranty Deed | $127,000 | Bt | |
| Warranty Deed | $115,000 | Cti | |
| Warranty Deed | $115,000 | Cti |
Mortgage History
| Date | Status | Loan Amount | Loan Type |
|---|---|---|---|
| Open | $4,999 | FHA | |
| Open | $24,997 | Stand Alone Second | |
| Open | $103,098 | FHA | |
| Previous Owner | $124,699 | FHA | |
| Previous Owner | $30,000 | Purchase Money Mortgage | |
| Previous Owner | $7,000 | Unknown |
Property History
| Date | Event | Price | Change | Sq Ft Price |
|---|---|---|---|---|
| 11/27/2018 11/27/18 | Sold | $105,000 | 0.0% | $95 / Sq Ft |
| 08/08/2018 08/08/18 | Sold | $105,000 | 0.0% | $95 / Sq Ft |
| 07/31/2018 07/31/18 | Pending | -- | -- | -- |
| 06/21/2018 06/21/18 | Pending | -- | -- | -- |
| 06/04/2018 06/04/18 | Price Changed | $105,000 | -4.5% | $95 / Sq Ft |
| 05/22/2018 05/22/18 | For Sale | $110,000 | 0.0% | $100 / Sq Ft |
| 05/14/2018 05/14/18 | Pending | -- | -- | -- |
| 04/30/2018 04/30/18 | Price Changed | $110,000 | +4.8% | $100 / Sq Ft |
| 04/04/2018 04/04/18 | For Sale | $105,000 | -6.3% | $95 / Sq Ft |
| 03/12/2018 03/12/18 | For Sale | $112,000 | -- | $102 / Sq Ft |
Tax History Compared to Growth
Tax History
| Year | Tax Paid | Tax Assessment Tax Assessment Total Assessment is a certain percentage of the fair market value that is determined by local assessors to be the total taxable value of land and additions on the property. | Land | Improvement |
|---|---|---|---|---|
| 2024 | $6,774 | $14,000 | $3,630 | $10,370 |
| 2023 | $6,785 | $14,000 | $3,630 | $10,370 |
| 2022 | $6,785 | $10,440 | $3,135 | $7,305 |
| 2021 | $6,600 | $10,440 | $3,135 | $7,305 |
| 2020 | $6,125 | $10,440 | $3,135 | $7,305 |
| 2019 | $5,090 | $8,940 | $2,640 | $6,300 |
| 2018 | $3,076 | $8,940 | $2,640 | $6,300 |
| 2017 | $3,140 | $8,940 | $2,640 | $6,300 |
| 2016 | $3,309 | $8,548 | $2,475 | $6,073 |
| 2015 | $3,010 | $8,548 | $2,475 | $6,073 |
| 2014 | $2,996 | $8,548 | $2,475 | $6,073 |
| 2013 | $3,108 | $9,532 | $2,475 | $7,057 |
Agents Affiliated with this Home
-
H
Seller's Agent in 2018
Heather Bult
Haven Realty
-
N
Buyer's Agent in 2018
Non-Member Agent
Non-Member MLS Office
-
N
Buyer's Agent in 2018
Nia Sawyer
Premier Midwest Realty, INC
Map
Source: Midwest Real Estate Data (MRED)
MLS Number: MRD09882747
APN: 30-32-327-043-0000
- 18551 Walter St
- 3328 N Schultz Dr
- 3466 186th St
- 3445 N Schultz Dr
- 18727 Sherman St
- 3340 Ann St
- 3225 Otto St
- 18747 Sherman St
- 18316 Sherman St
- 3620 186th St Unit 203
- 3640 186th St Unit 101
- 18333 Wentworth Ave Unit 7
- 18908 E Louise Dr
- 18855 Burnham Ave Unit 132
- 18855 Burnham Ave Unit 231
- 18828 Greenbay Ave
- 18443 Maple St
- 18224 Wentworth Ave Unit 7
- 18233 Burnham Ave
- 18510 Willow Ln
