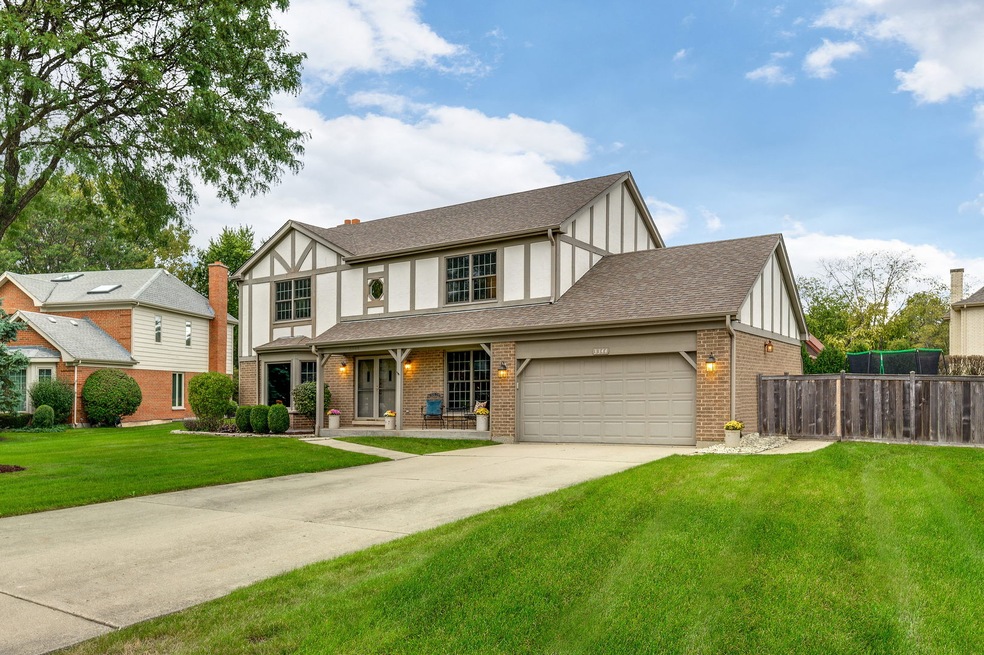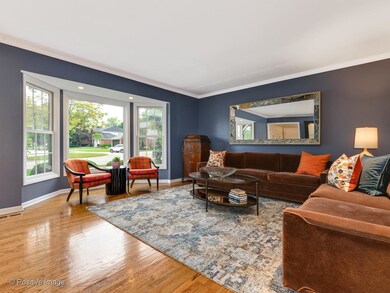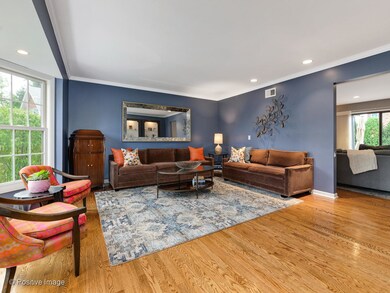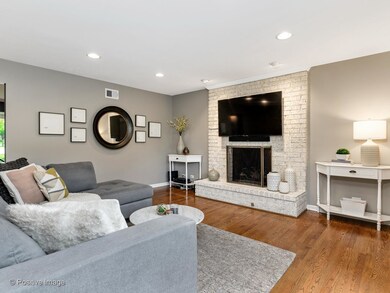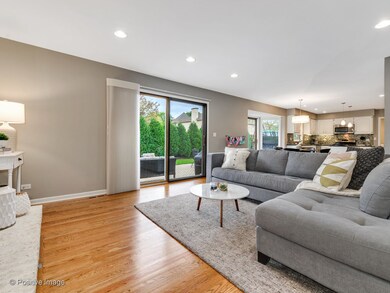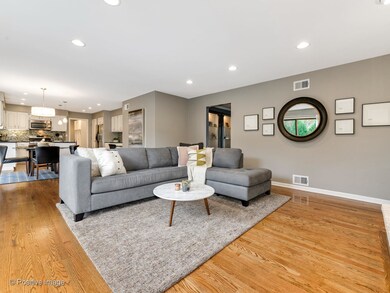
3344 Elmdale Rd Glenview, IL 60025
Highlights
- Colonial Architecture
- Recreation Room
- Lower Floor Utility Room
- Glen Grove Elementary School Rated A-
- Wood Flooring
- Walk-In Pantry
About This Home
As of March 2021Stunning Recently Updated 4 Bed/2.1 Bath Home on Quiet Street w/ Upscale Homes. A Dramatic Two Story Foyer Welcomes you into this Fabulous Space! Ideal Open Floor Plan Incl: White Eat in Kitchen w/ Island, Granite Counters, Stainless Appliances, Pantry, Backsplash, and Under Cabinet Lighting. Opens to Great Family Room with Brick Fireplace. Formal Living and Dining Rooms Ideal for Entertaining. Large Mudroom/ Laundry Room with Tons of Storage. 4 Bedrooms Upstairs Featuring a King Sized Master Suite with Great Closet Space and Updated Bathroom. Nicely Sized Add'l Bedrooms share Updated Hall Ball. Finished Basement with Rec Room, Play Area, and Immense Storage. Lovely Back Yard with Brick Paver Patio, Shed, and Fence. 2 Car Attached Garage. Great Location Near Flick Park! Must See!
Last Agent to Sell the Property
Jameson Sotheby's Intl Realty License #471015050 Listed on: 02/01/2021

Home Details
Home Type
- Single Family
Est. Annual Taxes
- $12,517
Year Built
- 1989
Lot Details
- Cul-De-Sac
- Southern Exposure
- Fenced Yard
Parking
- Attached Garage
- Garage Door Opener
- Driveway
- Parking Included in Price
- Garage Is Owned
Home Design
- Colonial Architecture
- Brick Exterior Construction
- Slab Foundation
- Asphalt Shingled Roof
- Stucco Exterior
Interior Spaces
- Gas Log Fireplace
- Breakfast Room
- Recreation Room
- Play Room
- Lower Floor Utility Room
- Storage Room
- Wood Flooring
- Finished Basement
- Basement Fills Entire Space Under The House
Kitchen
- Breakfast Bar
- Walk-In Pantry
- Oven or Range
- Dishwasher
- Kitchen Island
- Disposal
Bedrooms and Bathrooms
- Walk-In Closet
- Primary Bathroom is a Full Bathroom
Laundry
- Laundry on main level
- Dryer
- Washer
Outdoor Features
- Brick Porch or Patio
Utilities
- Forced Air Heating and Cooling System
- Heating System Uses Gas
- Lake Michigan Water
Listing and Financial Details
- Homeowner Tax Exemptions
- $500 Seller Concession
Ownership History
Purchase Details
Home Financials for this Owner
Home Financials are based on the most recent Mortgage that was taken out on this home.Purchase Details
Home Financials for this Owner
Home Financials are based on the most recent Mortgage that was taken out on this home.Purchase Details
Purchase Details
Home Financials for this Owner
Home Financials are based on the most recent Mortgage that was taken out on this home.Similar Homes in Glenview, IL
Home Values in the Area
Average Home Value in this Area
Purchase History
| Date | Type | Sale Price | Title Company |
|---|---|---|---|
| Warranty Deed | $710,000 | Fort Dearborn Title | |
| Deed | $543,000 | Stewart Title Company | |
| Interfamily Deed Transfer | -- | None Available | |
| Interfamily Deed Transfer | -- | Chicago Title Insurance Co |
Mortgage History
| Date | Status | Loan Amount | Loan Type |
|---|---|---|---|
| Open | $548,250 | New Conventional | |
| Previous Owner | $417,000 | New Conventional | |
| Previous Owner | $417,000 | New Conventional | |
| Previous Owner | $360,000 | New Conventional | |
| Previous Owner | $350,000 | Unknown | |
| Previous Owner | $150,000 | Credit Line Revolving | |
| Previous Owner | $50,000 | Credit Line Revolving | |
| Previous Owner | $152,100 | Unknown | |
| Previous Owner | $100,000 | Credit Line Revolving | |
| Previous Owner | $195,750 | Unknown | |
| Previous Owner | $200,000 | No Value Available |
Property History
| Date | Event | Price | Change | Sq Ft Price |
|---|---|---|---|---|
| 03/30/2021 03/30/21 | Sold | $710,000 | -5.3% | $247 / Sq Ft |
| 02/04/2021 02/04/21 | Pending | -- | -- | -- |
| 02/01/2021 02/01/21 | For Sale | $749,900 | +35.1% | $261 / Sq Ft |
| 06/12/2012 06/12/12 | Sold | $555,000 | -5.8% | $193 / Sq Ft |
| 04/13/2012 04/13/12 | Pending | -- | -- | -- |
| 02/23/2012 02/23/12 | For Sale | $589,000 | -- | $205 / Sq Ft |
Tax History Compared to Growth
Tax History
| Year | Tax Paid | Tax Assessment Tax Assessment Total Assessment is a certain percentage of the fair market value that is determined by local assessors to be the total taxable value of land and additions on the property. | Land | Improvement |
|---|---|---|---|---|
| 2024 | $12,517 | $59,869 | $12,007 | $47,862 |
| 2023 | $12,142 | $59,869 | $12,007 | $47,862 |
| 2022 | $12,142 | $59,869 | $12,007 | $47,862 |
| 2021 | $11,019 | $47,602 | $11,506 | $36,096 |
| 2020 | $10,944 | $47,602 | $11,506 | $36,096 |
| 2019 | $10,317 | $52,892 | $11,506 | $41,386 |
| 2018 | $11,834 | $54,888 | $10,006 | $44,882 |
| 2017 | $11,532 | $54,888 | $10,006 | $44,882 |
| 2016 | $11,082 | $54,888 | $10,006 | $44,882 |
| 2015 | $9,739 | $43,519 | $8,004 | $35,515 |
| 2014 | $9,573 | $43,519 | $8,004 | $35,515 |
| 2013 | $9,864 | $43,519 | $8,004 | $35,515 |
Agents Affiliated with this Home
-

Seller's Agent in 2021
Jennifer Mills
Jameson Sotheby's Intl Realty
(773) 914-4422
20 in this area
297 Total Sales
-

Seller Co-Listing Agent in 2021
Aaron Share
Compass
(773) 710-9932
69 in this area
200 Total Sales
-
J
Buyer's Agent in 2021
Joeluke Chirayil
Achieve Real Estate Group Inc
1 in this area
20 Total Sales
-

Seller's Agent in 2012
Jeannie Kurtzhalts
Compass
(847) 845-5114
41 in this area
83 Total Sales
-
N
Buyer's Agent in 2012
Non Member
NON MEMBER
Map
Source: Midwest Real Estate Data (MRED)
MLS Number: MRD10984321
APN: 04-33-116-034-0000
- 3335 Elmdale Rd
- 3207 Knollwood Ln
- 3212 Lindenwood Ln
- 3701 Knollwood Ln
- 1139 Huber Ln
- 950 Huber Ln
- 2946 Knollwood Ln
- 1124 Castle Dr
- 616 Glendale Rd
- 1436 Estate Ln Unit 36
- 1318 Bennington Ct
- 3933 Gloria Ct
- 535 Glenshire Rd
- 841 Rolling Pass
- 1504 Pfingsten Rd
- 533 Cherry Ln
- 3843 Appian Way Unit T17C
- 3101 Central Rd
- 3119 Central Ct
- 532 Warren Rd
