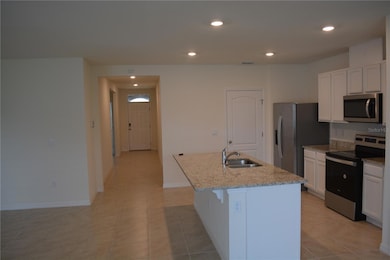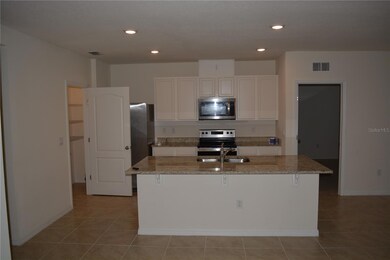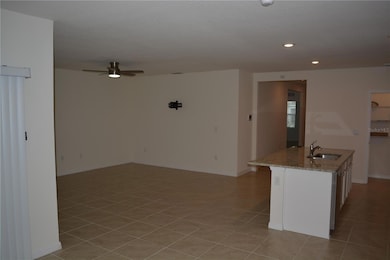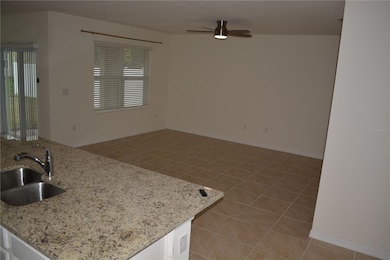3344 Mystic Pond Loop Lakeland, FL 33811
Winston NeighborhoodEstimated payment $2,044/month
Highlights
- 2 Car Attached Garage
- Walk-In Closet
- Laundry Room
- Lincoln Avenue Academy Rated A-
- Living Room
- Ceramic Tile Flooring
About This Home
This well-maintained, one owner home, built in 2024 features 3 bedrooms and 2 bathrooms, 2 car garage in the highly sought after Lakes at Laurel Highlands located in southwest Lakeland, convenient to shopping and great restaurants. The open floor plan makes entertaining very easy with plenty of room in the open kitchen, family room and dining area. This house will serve well for the first time home buyer.
Listing Agent
MICKI BLACKBURN REALTY Brokerage Phone: 352-394-6611 License #3133550 Listed on: 09/01/2025
Home Details
Home Type
- Single Family
Est. Annual Taxes
- $1,059
Year Built
- Built in 2024
Lot Details
- 5,876 Sq Ft Lot
- North Facing Home
HOA Fees
- $107 Monthly HOA Fees
Parking
- 2 Car Attached Garage
Home Design
- Slab Foundation
- Shingle Roof
- Block Exterior
Interior Spaces
- 1,685 Sq Ft Home
- 1-Story Property
- Ceiling Fan
- Window Treatments
- Sliding Doors
- Living Room
- Dining Room
Kitchen
- Range Hood
- Microwave
- Dishwasher
- Disposal
Flooring
- Carpet
- Ceramic Tile
Bedrooms and Bathrooms
- 3 Bedrooms
- Walk-In Closet
- 2 Full Bathrooms
Laundry
- Laundry Room
- Electric Dryer Hookup
Schools
- Jesse Keen Elementary School
- Sleepy Hill Middle School
- Kathleen High School
Utilities
- Central Heating and Cooling System
- Cable TV Available
Community Details
- Sherley Aubrey Association
- Lakes/Laurel Hlnds Ph 3A Subdivision
Listing and Financial Details
- Visit Down Payment Resource Website
- Tax Lot 58
- Assessor Parcel Number 23-28-34-138137-000580
Map
Home Values in the Area
Average Home Value in this Area
Tax History
| Year | Tax Paid | Tax Assessment Tax Assessment Total Assessment is a certain percentage of the fair market value that is determined by local assessors to be the total taxable value of land and additions on the property. | Land | Improvement |
|---|---|---|---|---|
| 2025 | $1,059 | $263,140 | $58,000 | $205,140 |
| 2024 | -- | $58,000 | $58,000 | -- |
| 2023 | -- | $12,270 | $12,270 | -- |
Property History
| Date | Event | Price | List to Sale | Price per Sq Ft |
|---|---|---|---|---|
| 09/01/2025 09/01/25 | For Sale | $350,000 | -- | $208 / Sq Ft |
Purchase History
| Date | Type | Sale Price | Title Company |
|---|---|---|---|
| Special Warranty Deed | $321,995 | Dhi Title Of Florida |
Mortgage History
| Date | Status | Loan Amount | Loan Type |
|---|---|---|---|
| Open | $316,162 | FHA |
Source: Stellar MLS
MLS Number: G5101566
APN: 23-28-34-138137-000580
- 3845 Rory Pond Ct
- 2795 Grandbury Grove Rd
- 2719 Grandbury Grove Rd
- 0 Countyline Unit MFRT3518049
- 3059 Sanctuary Cir
- 3009 Sanctuary Cir
- 3055 Steeplechase Dr
- 3225 Cup Dr
- 3165 Cup Dr
- 3159 Cup Dr
- 3249 Cup Dr
- 3255 Cup Dr
- 3267 Cup Dr
- Flagler Plan at Grasslands West
- Ponte Vedra Plan at Grasslands West
- Jupiter Plan at Grasslands West
- Naples Plan at Grasslands West
- Atlantic Plan at Grasslands West
- 3258 Triple Crown Ln
- 3093 Shoal Creek Village Dr
- 3407 Cup Dr
- 3275 Bayou Bay Dr
- 3388 Cup Dr
- 3180 Thoroughbred Loop N
- 2329 Silverview Dr
- 2323 Silver View Dr
- 1555 Village Center Dr
- 1320 Caprice Dr Unit A1
- 1320 Caprice Dr Unit B1
- 1320 Caprice Dr Unit TH
- 1320 Caprice Dr
- 421 Enclave Place Unit 67
- 534 Grasslands Village Cir Unit 534
- 3413 Cup Dr
- 1206 S Wabash Ave
- 917 Jensen Ave
- 3210 Stonewater Ct
- 1050 Gay Rd
- 1100 Oakbridge Pkwy
- 956 Southern Ave







