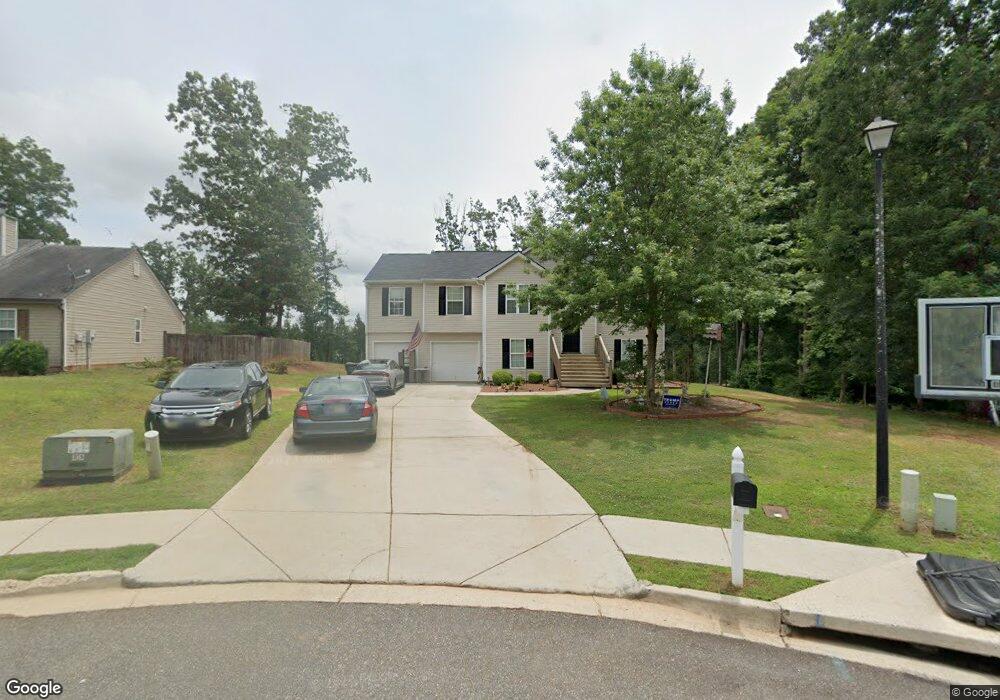3344 Peyton Dr Monroe, GA 30656
Estimated Value: $308,000 - $373,000
Studio
--
Bath
2,003
Sq Ft
$167/Sq Ft
Est. Value
About This Home
This home is located at 3344 Peyton Dr, Monroe, GA 30656 and is currently estimated at $334,324, approximately $166 per square foot. 3344 Peyton Dr is a home located in Walton County with nearby schools including Monroe Elementary School, Carver Middle School, and Monroe Area High School.
Ownership History
Date
Name
Owned For
Owner Type
Purchase Details
Closed on
Jun 24, 2021
Sold by
Jones Wesley S
Bought by
Jones Wesley and Jones Marie
Current Estimated Value
Home Financials for this Owner
Home Financials are based on the most recent Mortgage that was taken out on this home.
Original Mortgage
$186,500
Outstanding Balance
$167,745
Interest Rate
2.9%
Mortgage Type
New Conventional
Estimated Equity
$166,579
Purchase Details
Closed on
Apr 26, 2019
Sold by
Britton Kemberly C
Bought by
Jones Wesley S
Home Financials for this Owner
Home Financials are based on the most recent Mortgage that was taken out on this home.
Original Mortgage
$180,926
Interest Rate
4%
Mortgage Type
FHA
Purchase Details
Closed on
Nov 12, 2007
Sold by
Paradigm Construction Co
Bought by
Britton Kemberly C
Home Financials for this Owner
Home Financials are based on the most recent Mortgage that was taken out on this home.
Original Mortgage
$161,341
Interest Rate
6.17%
Mortgage Type
FHA
Create a Home Valuation Report for This Property
The Home Valuation Report is an in-depth analysis detailing your home's value as well as a comparison with similar homes in the area
Home Values in the Area
Average Home Value in this Area
Purchase History
| Date | Buyer | Sale Price | Title Company |
|---|---|---|---|
| Jones Wesley | -- | -- | |
| Jones Wesley S | $184,265 | -- | |
| Britton Kemberly C | $162,700 | -- |
Source: Public Records
Mortgage History
| Date | Status | Borrower | Loan Amount |
|---|---|---|---|
| Open | Jones Wesley | $186,500 | |
| Previous Owner | Jones Wesley S | $180,926 | |
| Previous Owner | Britton Kemberly C | $161,341 |
Source: Public Records
Tax History
| Year | Tax Paid | Tax Assessment Tax Assessment Total Assessment is a certain percentage of the fair market value that is determined by local assessors to be the total taxable value of land and additions on the property. | Land | Improvement |
|---|---|---|---|---|
| 2025 | $3,550 | $120,960 | $22,000 | $98,960 |
| 2024 | $3,550 | $118,400 | $22,000 | $96,400 |
| 2023 | $3,631 | $117,720 | $22,000 | $95,720 |
| 2022 | $3,264 | $101,320 | $17,600 | $83,720 |
| 2021 | $2,550 | $76,440 | $12,800 | $63,640 |
| 2020 | $2,385 | $69,600 | $12,800 | $56,800 |
| 2019 | $2,256 | $61,320 | $12,800 | $48,520 |
| 2018 | $2,101 | $61,320 | $12,800 | $48,520 |
| 2017 | $2,080 | $60,360 | $12,800 | $47,560 |
| 2016 | $1,985 | $57,000 | $12,800 | $44,200 |
| 2015 | $1,712 | $48,160 | $8,000 | $40,160 |
| 2014 | $1,470 | $40,120 | $0 | $0 |
Source: Public Records
Map
Nearby Homes
- 2639 Daniel Cemetery Rd NW
- 0 Shocley Rd Unit 10695555
- 166 Alcovy Springs Dr
- 94 Alcovy Springs Dr
- 0 Shocley Rd Unit 7722590
- 36 Alcovy Springs Dr
- 100 Alcovy Springs Dr
- 2811 Clarence Odum Rd NW
- 1701 Trotters Ct
- 564 Belle Woode St
- 548 Belle Woode St
- 2720 John Stowe Rd NW
- 1740 Gratis Rd
- (GA)The Ellen | Front Entry Plan at Belle Woode Estates
- (GA)The Carson | Front Entry Plan at Belle Woode Estates
- (GA)The Everett | Front Entry Plan at Belle Woode Estates
- (GA)The Avondale | Front Entry Plan at Belle Woode Estates
- (GA)The Ava | Front Entry Plan at Belle Woode Estates
- (GA)The Emerson Ranch | Front Entry Plan at Belle Woode Estates
- 744 Belle Vista St
- 3340 Peyton Dr
- 3336 Peyton Dr
- 3345 Peyton Dr
- 3337 Peyton Dr
- 3341 Peyton Dr
- 3332 Peyton Dr Unit 26
- 3332 Peyton Dr
- 3333 Peyton Dr
- 3328 Peyton Dr
- 3329 Peyton Dr Unit 17
- 3329 Peyton Dr
- 3325 Peyton Dr
- 3324 Peyton Dr Unit 28
- 3324 Peyton Dr
- 3124 Preston Connor Blvd
- 1866 Clarence Odum Rd
- 3321 Peyton Dr
- 3128 Preston Connor Blvd Unit 9
- 3128 Preston Connor Blvd
- 3120 Preston Connor Blvd
Your Personal Tour Guide
Ask me questions while you tour the home.
