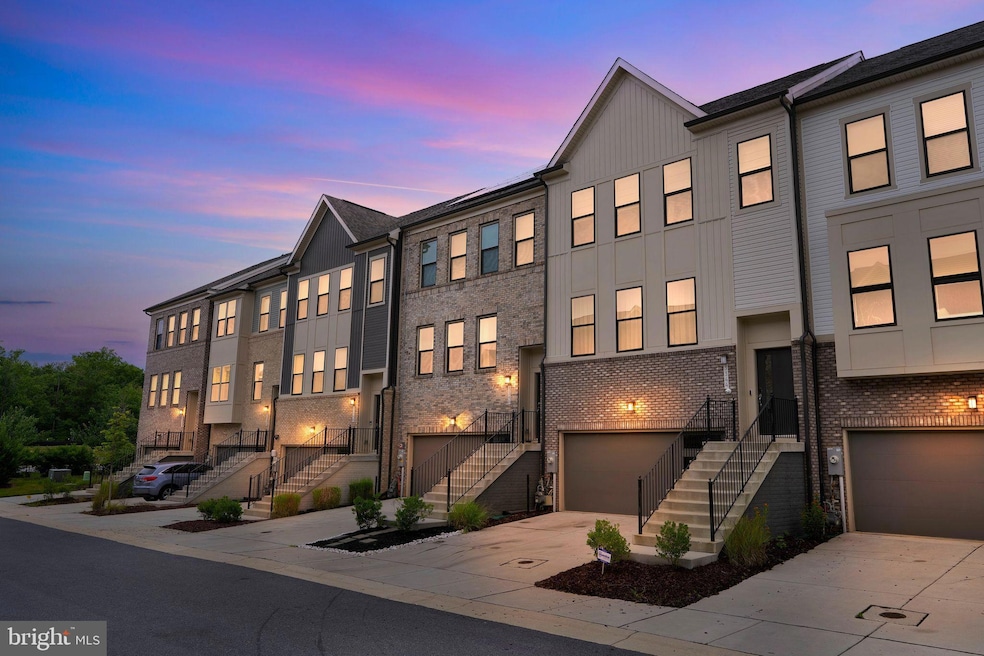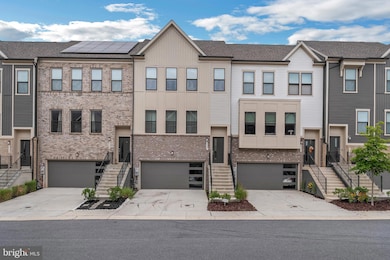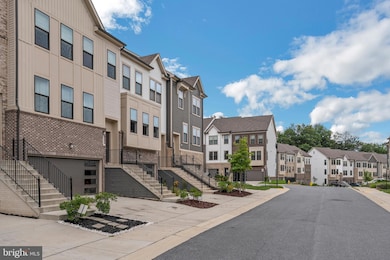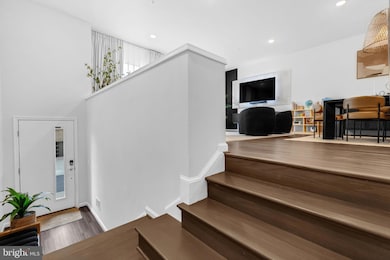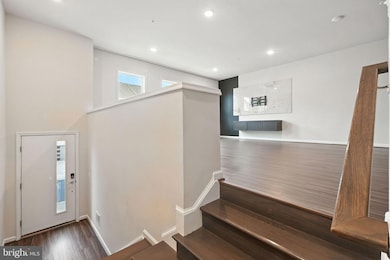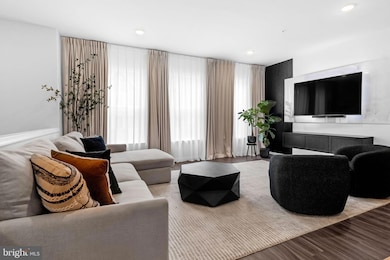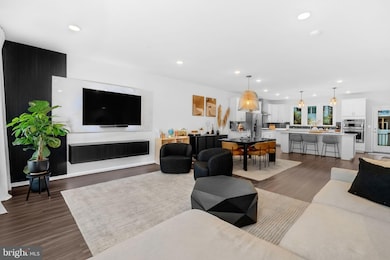3344 Pitch Pine Dr Laurel, MD 20724
Maryland City NeighborhoodHighlights
- Fitness Center
- Clubhouse
- Contemporary Architecture
- Gourmet Kitchen
- Deck
- Upgraded Countertops
About This Home
Skip the wait and the premium—this upgraded Isleton model townhome offers over 2,300 square feet of stylish living without the $100K new build markup. Thoughtfully designed and built in 2021 by Pulte Homes, this home features a spacious open-concept layout with a gourmet rear kitchen—complete with 42" white cabinetry, a sleek quartz island with custom glass pendant lighting, and a full suite of KitchenAid stainless steel appliances, including a five-burner gas cooktop and range hood. A matte black glass subway tile backsplash and three large windows over the sink add both elegance and natural light. Custom built in shelving in the pantry offering an organized solution for your kitchen Step outside to your oversized 20’x10’ composite deck, perfect for evening gatherings or quiet morning coffee. Inside, luxury vinyl plank flooring spans the main and lower levels, providing warmth, durability, and style. The entry-level offers a versatile recreation space with a half bath—ideal for game nights, a home gym, or additional living space—plus interior access to the two-car garage. Upstairs, you’ll find three generously sized bedrooms and two full bathrooms, including a stunning primary suite with walk-in closet, custom built-in shelving, dual vanities, and a spa-style shower featuring floor-to-ceiling tile and dual shower heads. There’s even a versatile closet currently configured as a home office or reading nook. All of this is located in Watershed, one of Laurel’s most sought-after communities, where resort-style amenities include a pool, fitness center, clubhouse, trails, dog parks, coworking spaces, and more—with future plans for retail and entertainment. Easy access to Fort Meade, BW Parkway, Route 32, and Odenton MARC make commuting a breeze.
Listing Agent
(410) 245-3288 ad@dapopropertygroup.com Keller Williams Capital Properties License #660884 Listed on: 09/17/2025

Co-Listing Agent
(202) 978-1281 amanda@thedapogroup.com Keller Williams Capital Properties
Townhouse Details
Home Type
- Townhome
Est. Annual Taxes
- $6,470
Year Built
- Built in 2021
Lot Details
- 2,040 Sq Ft Lot
- Landscaped
- Back Yard
HOA Fees
- $105 Monthly HOA Fees
Parking
- 2 Car Direct Access Garage
- Parking Storage or Cabinetry
- Front Facing Garage
- Garage Door Opener
- Driveway
Home Design
- Contemporary Architecture
- Traditional Architecture
- Bump-Outs
- Slab Foundation
- Frame Construction
- Pitched Roof
- Architectural Shingle Roof
- Wood Roof
- Concrete Perimeter Foundation
Interior Spaces
- Property has 3 Levels
- Ceiling height of 9 feet or more
- Recessed Lighting
- Low Emissivity Windows
- Insulated Windows
- Window Screens
- Family Room Off Kitchen
- Open Floorplan
- Game Room
- Storage Room
- Utility Room
- Finished Basement
Kitchen
- Gourmet Kitchen
- Built-In Oven
- Cooktop with Range Hood
- Dishwasher
- Stainless Steel Appliances
- Kitchen Island
- Upgraded Countertops
- Disposal
Flooring
- Carpet
- Ceramic Tile
- Luxury Vinyl Plank Tile
Bedrooms and Bathrooms
- Walk-In Closet
- Bathtub with Shower
Laundry
- Laundry Room
- Laundry on upper level
- Front Loading Dryer
- Washer
Home Security
Outdoor Features
- Deck
Schools
- Meade High School
Utilities
- Central Air
- Heat Pump System
- Underground Utilities
- 60 Gallon+ Electric Water Heater
- Phone Available
- Cable TV Available
Listing and Financial Details
- Residential Lease
- Security Deposit $4,000
- Tenant pays for all utilities
- No Smoking Allowed
- 12-Month Min and 24-Month Max Lease Term
- Available 9/17/25
- Assessor Parcel Number 020405890250902
Community Details
Overview
- Association fees include common area maintenance, trash
- Built by PulteGroup
- Watershed Subdivision, Isleton Floorplan
Amenities
- Common Area
- Clubhouse
Recreation
- Community Playground
- Fitness Center
- Community Pool
- Dog Park
- Jogging Path
- Bike Trail
Pet Policy
- No Pets Allowed
Security
- Carbon Monoxide Detectors
- Fire and Smoke Detector
- Fire Sprinkler System
Map
Source: Bright MLS
MLS Number: MDAA2126486
APN: 04-058-90250902
- 3466 Watershed Blvd
- 3512 Biota Ln
- 3483 Cormorant Dr
- 1106 Crested Wood Dr
- 3248 Watershed Blvd
- 3393 Cormorant Dr
- 3299 Watershed Blvd
- 238 Narrowleaf Way
- 1102 Crested Wood Dr Unit 2
- 1102 Crested Wood Dr
- 1201 Bear Oak Ln
- 1201 Bear Oak Ln Unit 2
- 1203 Bear Oak Ln
- 1205 Bear Oak Ln
- 1205 Bear Oak Ln Unit 2
- 1401 Broomsedge Ln
- 1305 Bracken Ln
- 1309 Bracken Ln
- 1313 Bracken Ln
- 1122 Crested Wood Dr
- 3101 Runnel Ln
- 3201 Fluvial Ln
- 211 Sundrop Ln
- 314 Hazel Alder Ln
- 8366 Frostwood Dr
- 8185 Scenic Meadow Dr
- 8208 Brooktree St
- 3140 Galaxy Way
- 3472 Andrew Ct
- 3218 Shadow Park Dr
- 7903 Orion Cir
- 8010 Pennington Dr
- 3436 Littleleaf Place
- 8605 Accokeek St
- 8103 Pennington Dr
- 3527 Piney Woods Place Unit H002
- 8316 Widgeon Place
- 3207 Water Lily Ct
- 3617 Laurel View Ct
- 3515 Leslie Way
