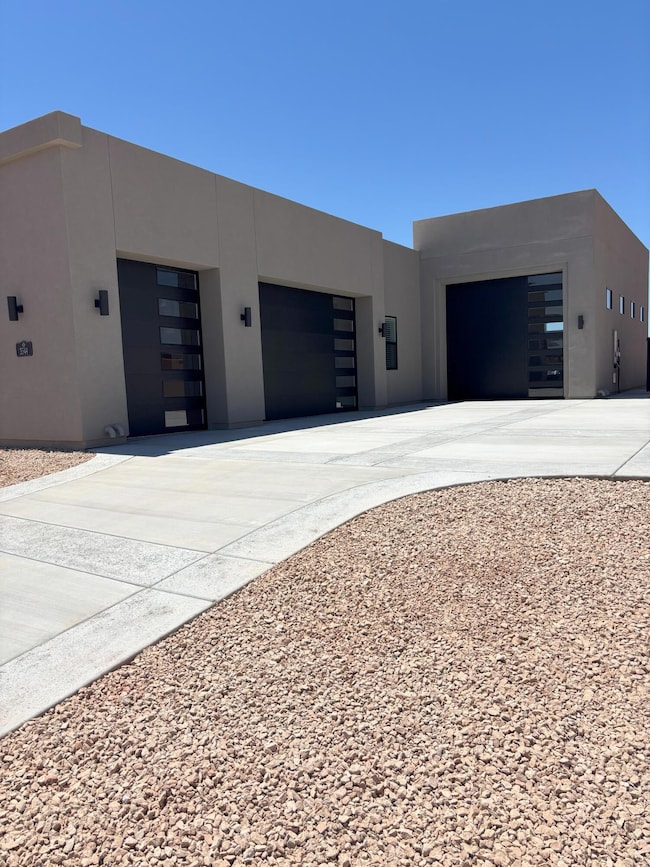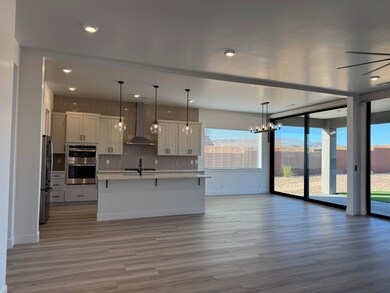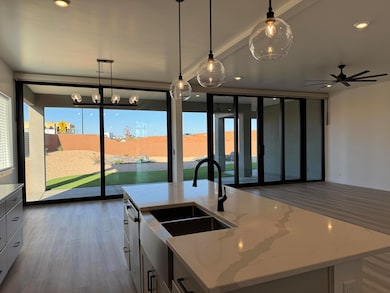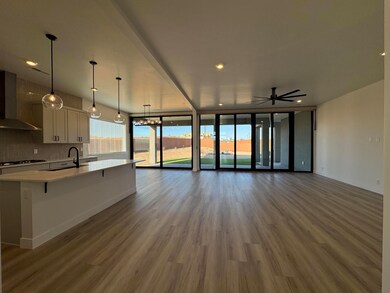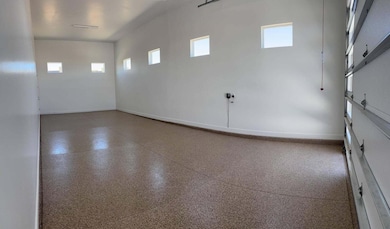3344 S Guide Star Way Hurricane, UT 84737
Sand Hollow Resort NeighborhoodEstimated payment $6,833/month
Highlights
- New Construction
- 0.41 Acre Lot
- Porch
- RV Access or Parking
- Ranch Style House
- 3-minute walk to Sand Hollow Golf Club
About This Home
This beautiful newly completed home is located at THE ESTATES AT SAND HOLLOW. Featuring the Legacy Casita + RV floor plan, thoughtfully designed and built by CareFree Homes - Southern Utah's trusted builder. CareFree delivers service that exceeds our home buyers expectations before, during and after the sale! At Carefree Homes, we build homes that you don't need a vacation from. Highlights include durable 2x6 construction, Wall-to-wall Slider Doors in Dining & Great rm, stylish window coverings, epoxy-coated garage floors, a fully landscaped yard with turf, quartz countertops, smooth-glide drawers. Contact us today to learn about our premier lender promotion, which offers a $5,000 closing cost credit. (Promotion terms are subject to change.) Info. to be verified by buyer & buyers agent. Experience the Luxe Collection at Sand Hollow Resort, these homes embody the hallmark standard of CareFree Homes. Every home is built with quality construction and added luxurious features like our gourmet kitchens and 360 water-wise landscaping. Immerse yourself in the resort style living by visiting the Luxe Collection at Sand Hollow Resort. Our team of professionals will provide detailed insights about the community amenities and our beautiful homes.
Home Details
Home Type
- Single Family
Est. Annual Taxes
- $3,248
Year Built
- Built in 2025 | New Construction
Lot Details
- 0.41 Acre Lot
- Landscaped
- Sprinkler System
HOA Fees
- $250 Monthly HOA Fees
Parking
- 3 Car Attached Garage
- Garage Door Opener
- RV Access or Parking
Home Design
- Ranch Style House
- Flat Roof Shape
- Stucco
Interior Spaces
- 2,504 Sq Ft Home
- ENERGY STAR Qualified Ceiling Fan
- Ceiling Fan
- Double Pane Windows
- Window Treatments
- Luxury Vinyl Tile Flooring
Kitchen
- Built-In Oven
- Cooktop with Range Hood
- Microwave
- Dishwasher
- Disposal
Bedrooms and Bathrooms
- 4 Bedrooms
- 3 Full Bathrooms
Outdoor Features
- Porch
Schools
- Three Falls Elementary School
- Hurricane Middle School
- Hurricane High School
Utilities
- Central Air
- Heating System Uses Gas
- Gas Water Heater
Community Details
- Association fees include clubhouse, exercise room, pool
- The Dunes At Sand Hollow Subdivision
Listing and Financial Details
- Assessor Parcel Number H-ESH-1-55
Map
Home Values in the Area
Average Home Value in this Area
Tax History
| Year | Tax Paid | Tax Assessment Tax Assessment Total Assessment is a certain percentage of the fair market value that is determined by local assessors to be the total taxable value of land and additions on the property. | Land | Improvement |
|---|---|---|---|---|
| 2025 | $3,030 | $425,000 | $425,000 | -- |
| 2024 | -- | $400,000 | $400,000 | -- |
Property History
| Date | Event | Price | List to Sale | Price per Sq Ft |
|---|---|---|---|---|
| 09/06/2025 09/06/25 | For Sale | $1,200,000 | -- | $479 / Sq Ft |
Source: Iron County Board of REALTORS®
MLS Number: 112976
APN: 1199427
- 0 Endless Trail Way Unit 25-264877
- 3322 S Guide Star Way
- LOT 76 S Endless Trail
- Legacy Casita #2914 Plan at Sand Hollow - The Estates
- Regal #2912 Plan at Sand Hollow - The Estates
- Legacy #2914 Plan at Sand Hollow - The Estates
- Aspen #2911 Plan at Sand Hollow - The Estates
- LOT 75 S Endless Trail
- 3236 S Cottontail Cir
- 5496 W Sand Ridge Dr
- 3243 S Sandstone Dr
- Lot #12 S Endless Trail
- 5435 W Sand Ridge Dr
- 5627 W Desert Dream
- 3208 S Sandstone Dr
- 3214 S Red Sands Way
- 3325 S Red Rock Way
- 3257 S Drifting Dunes Ln
- 5228 N Villas Dr Unit 4-102
- LOT 23 S Endless Trail
- 3258 S 4900 W
- 3252 S 4900 W
- 3212 S 4900 W
- 4077 Gritton St
- 3937 E Razor Dr
- 3364 W 2490 S Unit ID1250633P
- 3273 W 2530 S Unit ID1250638P
- 190 N Red Stone Rd
- 45 N Red Trail Ln
- 1165 E Bulloch St
- 626 N 1100 E
- 845 E Desert Cactus Dr
- 1000 Bluff View Dr Unit 2
- 652 N Brio Pkwy
- 2695 E 370 N
- 310 S 1930 W
- 770 S 2780 E
- 2401 E 630 N
- 2271 E Dinosaur Crossing Dr
- 508 N 2480 W


