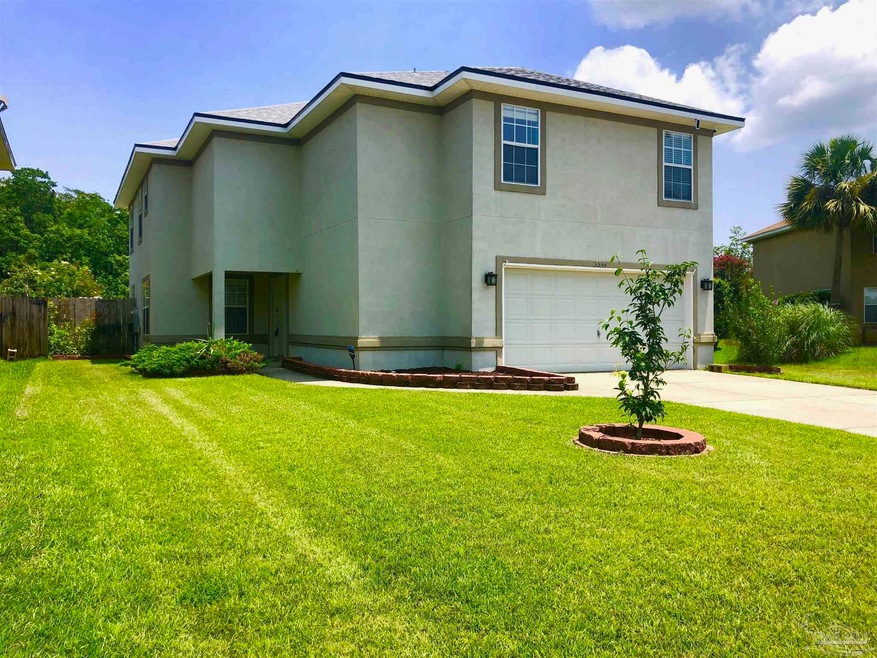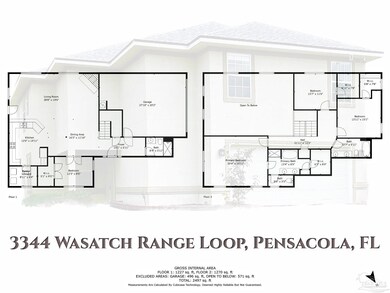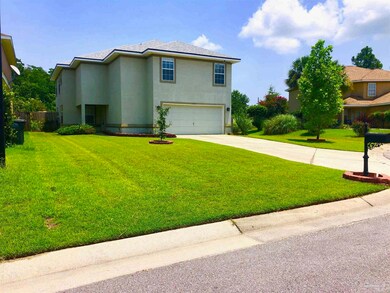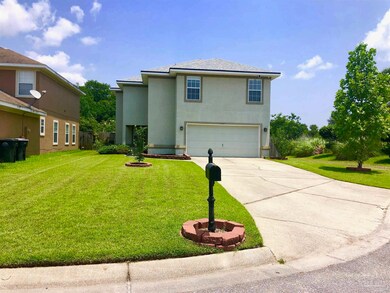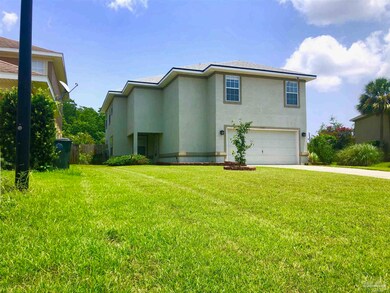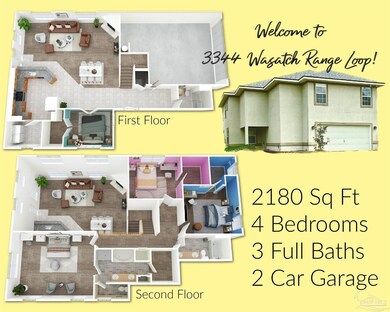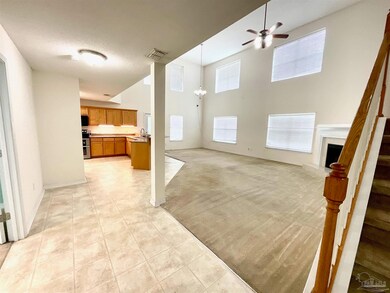
3344 Wasatch Range Loop Pensacola, FL 32526
Highlights
- Spa
- Contemporary Architecture
- High Ceiling
- Updated Kitchen
- Jetted Tub in Primary Bathroom
- Cul-De-Sac
About This Home
As of August 2023Take a look at this new listing in a convenient location! This spacious family home offers some great features such as impressive, two-story ceilings and an electric corner fireplace in the living area, three full bathrooms, and four bedrooms each with an exceptionally large closet. The kitchen is functional with a large breakfast bar, a new stove with a double oven & a large pantry/laundry. The downstairs bedroom would make a great office and is a flexible space apart from the other bedrooms. The full bathroom downstairs serves guests as well as the possible occupant of the first-floor bedroom. Upstairs the master suite is very spacious and the master bedroom offers a tray ceiling. The master bath has fabulous features from the jetted soaking tub to the double vanity, large walk-in closet, and the separate shower & water closet. The additional two second-story bedrooms are large and the additional hall bath, conveniently with a double vanity, serves those two rooms. The roof was replaced in June of 2021. Take a look soon!
Last Buyer's Agent
Pamela Keen Brantley
REALTY MASTERS
Home Details
Home Type
- Single Family
Est. Annual Taxes
- $4,093
Year Built
- Built in 2007
Lot Details
- 6,970 Sq Ft Lot
- Cul-De-Sac
- Privacy Fence
- Back Yard Fenced
- Chain Link Fence
- Interior Lot
HOA Fees
- $14 Monthly HOA Fees
Parking
- 2 Car Garage
- Garage Door Opener
Home Design
- Contemporary Architecture
- Slab Foundation
- Frame Construction
- Shingle Roof
- Ridge Vents on the Roof
Interior Spaces
- 2,180 Sq Ft Home
- 2-Story Property
- High Ceiling
- Ceiling Fan
- Electric Fireplace
- Double Pane Windows
- Shutters
- Blinds
- Insulated Doors
- Combination Dining and Living Room
- Inside Utility
- Washer and Dryer Hookup
- Storm Doors
Kitchen
- Updated Kitchen
- Breakfast Bar
- Built-In Microwave
- Dishwasher
- Disposal
Flooring
- Carpet
- Vinyl
Bedrooms and Bathrooms
- 4 Bedrooms
- Split Bedroom Floorplan
- Walk-In Closet
- 3 Full Bathrooms
- Dual Vanity Sinks in Primary Bathroom
- Private Water Closet
- Jetted Tub in Primary Bathroom
- Soaking Tub
- Spa Bath
- Separate Shower
Eco-Friendly Details
- Energy-Efficient Insulation
Outdoor Features
- Spa
- Patio
- Porch
Schools
- Beulah Elementary School
- Bellview Middle School
- Pine Forest High School
Utilities
- Central Heating and Cooling System
- Underground Utilities
- Electric Water Heater
- High Speed Internet
- Cable TV Available
Community Details
- Logan Place Subdivision
Listing and Financial Details
- Assessor Parcel Number 251S312310040001
Ownership History
Purchase Details
Home Financials for this Owner
Home Financials are based on the most recent Mortgage that was taken out on this home.Purchase Details
Home Financials for this Owner
Home Financials are based on the most recent Mortgage that was taken out on this home.Purchase Details
Home Financials for this Owner
Home Financials are based on the most recent Mortgage that was taken out on this home.Purchase Details
Home Financials for this Owner
Home Financials are based on the most recent Mortgage that was taken out on this home.Similar Homes in Pensacola, FL
Home Values in the Area
Average Home Value in this Area
Purchase History
| Date | Type | Sale Price | Title Company |
|---|---|---|---|
| Warranty Deed | $318,000 | Clear Title | |
| Warranty Deed | $298,000 | Surety Land Title Of Fl Llc | |
| Warranty Deed | $225,000 | Surety Land Title Of Florida | |
| Special Warranty Deed | $217,900 | None Available |
Mortgage History
| Date | Status | Loan Amount | Loan Type |
|---|---|---|---|
| Open | $270,300 | New Conventional | |
| Previous Owner | $268,200 | New Conventional | |
| Previous Owner | $46,600 | Unknown | |
| Previous Owner | $232,425 | VA | |
| Previous Owner | $167,900 | Purchase Money Mortgage |
Property History
| Date | Event | Price | Change | Sq Ft Price |
|---|---|---|---|---|
| 08/31/2023 08/31/23 | Sold | $318,000 | -2.2% | $146 / Sq Ft |
| 07/30/2023 07/30/23 | Pending | -- | -- | -- |
| 07/19/2023 07/19/23 | For Sale | $325,000 | +9.1% | $149 / Sq Ft |
| 08/10/2021 08/10/21 | Sold | $298,000 | -2.9% | $125 / Sq Ft |
| 07/02/2021 07/02/21 | For Sale | $306,900 | 0.0% | $129 / Sq Ft |
| 07/02/2021 07/02/21 | Price Changed | $306,900 | +3.0% | $129 / Sq Ft |
| 06/03/2021 06/03/21 | Off Market | $298,000 | -- | -- |
| 05/29/2021 05/29/21 | Price Changed | $125,000 | -56.1% | $53 / Sq Ft |
| 04/23/2021 04/23/21 | For Sale | $285,000 | -4.4% | $120 / Sq Ft |
| 04/23/2021 04/23/21 | Off Market | $298,000 | -- | -- |
| 04/09/2021 04/09/21 | For Sale | $298,000 | +32.4% | $125 / Sq Ft |
| 06/30/2017 06/30/17 | Sold | $225,000 | -5.9% | $95 / Sq Ft |
| 05/01/2017 05/01/17 | Pending | -- | -- | -- |
| 04/21/2017 04/21/17 | Price Changed | $239,000 | -0.4% | $101 / Sq Ft |
| 04/17/2017 04/17/17 | For Sale | $239,900 | -- | $101 / Sq Ft |
Tax History Compared to Growth
Tax History
| Year | Tax Paid | Tax Assessment Tax Assessment Total Assessment is a certain percentage of the fair market value that is determined by local assessors to be the total taxable value of land and additions on the property. | Land | Improvement |
|---|---|---|---|---|
| 2024 | $4,093 | $274,416 | $35,000 | $239,416 |
| 2023 | $4,093 | $292,286 | $30,000 | $262,286 |
| 2022 | $3,790 | $266,729 | $30,000 | $236,729 |
| 2021 | $2,296 | $189,945 | $0 | $0 |
| 2020 | $2,235 | $187,323 | $0 | $0 |
| 2019 | $2,196 | $183,112 | $0 | $0 |
| 2018 | $2,578 | $166,175 | $0 | $0 |
| 2017 | $1,621 | $144,885 | $0 | $0 |
| 2016 | $1,602 | $141,905 | $0 | $0 |
| 2015 | $1,587 | $140,919 | $0 | $0 |
| 2014 | $1,577 | $139,801 | $0 | $0 |
Agents Affiliated with this Home
-

Seller's Agent in 2023
Charles Geiser
Plum Tree Realty LLC
(850) 221-6442
21 in this area
192 Total Sales
-
P
Buyer's Agent in 2023
Pamela Keen Brantley
REALTY MASTERS
-
L
Seller's Agent in 2021
Les Austin
EXP Realty, LLC
-
S
Seller's Agent in 2017
Sheri Harris
Gulf Real Estate Group, LLC
Map
Source: Pensacola Association of REALTORS®
MLS Number: 630274
APN: 25-1S-31-2310-040-001
- 3400 Wasatch Range Loop
- 2704 Hillcrest Ave
- 2700 Cycle Dr
- 7332 Tannehill Dr
- 7210 Community Dr
- 1039 Brownfield Rd
- 3460 Fallschase Blvd
- 3464 Fallschase Blvd
- 3499 Fallschase Blvd
- 7188 Tannehill Dr
- 3081 Flintlock Dr
- 1192 Simpson St
- 3076 Flintlock Dr
- 1614 Galvin Ave
- 4032 Glenway Dr
- 6735 Hallendale Dr
- 1920 Cope Ln
- 3056 Flintlock Dr
- 3036 Flintlock Dr
- 3025 Flintlock Dr
