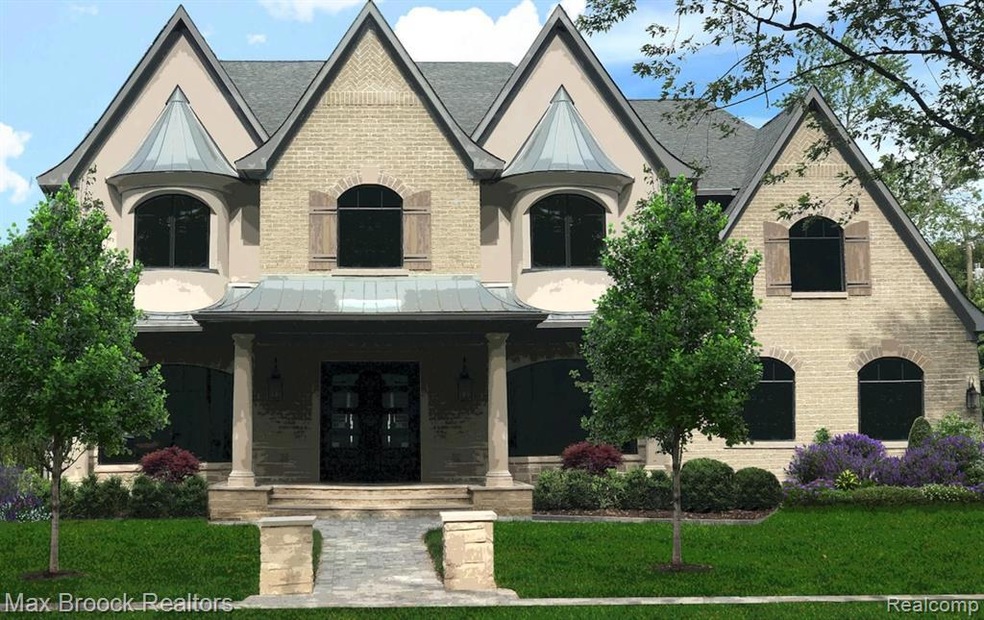
$519,000
- 4 Beds
- 2.5 Baths
- 1,900 Sq Ft
- 425 Kendry
- Bloomfield Hills, MI
**Open House Saturday 8/22 1pm-3pm** Discover this exquisite Bloomfield Hills home, where sophisticated style meets modern comfort in an unbeatable location near freeways, shopping, and Bloomfield Hills Schools. Enter through solid mahogany interior doors to find freshly painted neutral interiors and stunning hardwood floors, refinished in 2025, flowing seamlessly across the entry level. Unwind
Barbara Chick BHHS Michigan RE Great Lakes RH
