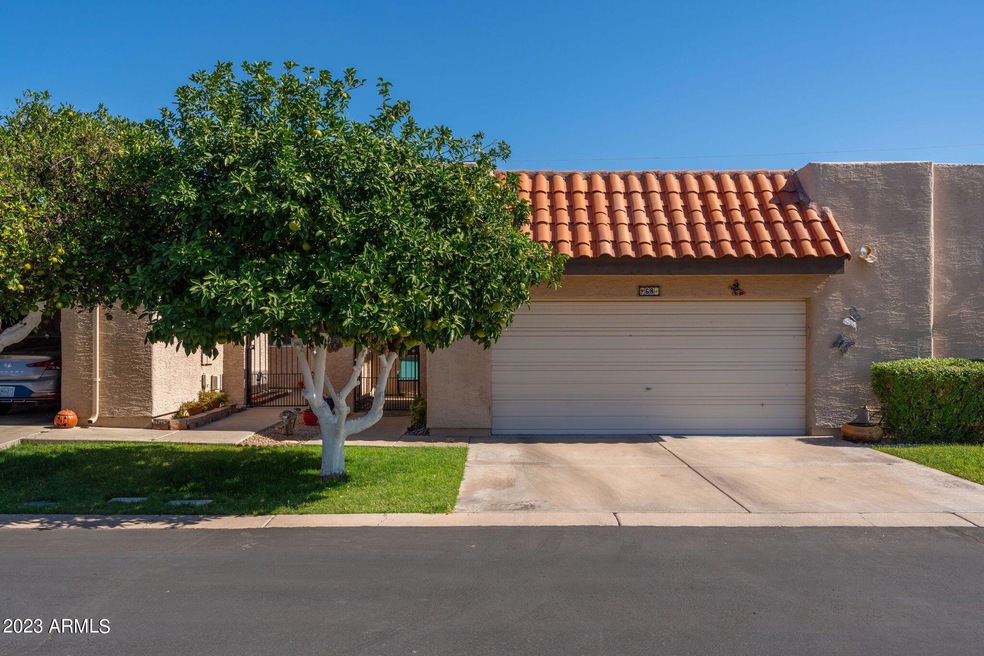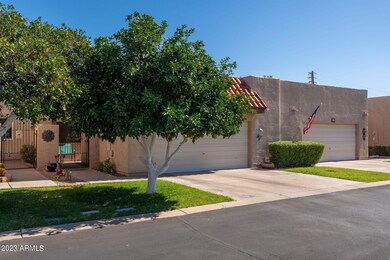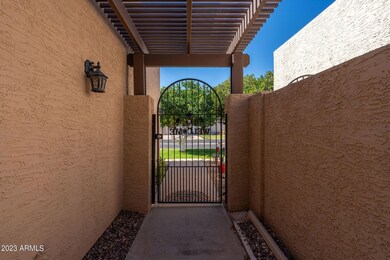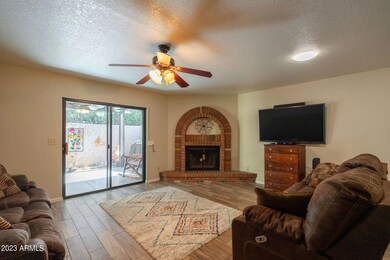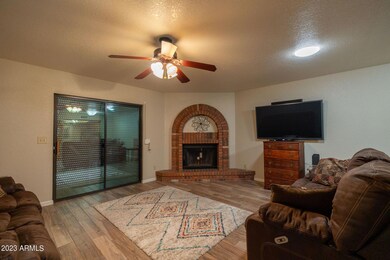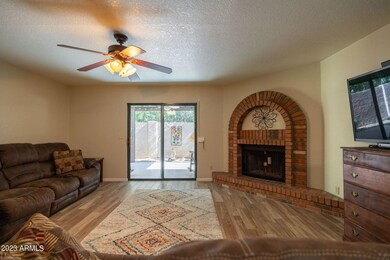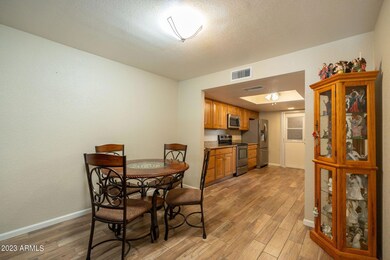
3345 E University Dr Unit 68 Mesa, AZ 85213
The Groves NeighborhoodHighlights
- Fitness Center
- Theater or Screening Room
- 1 Fireplace
- Franklin at Brimhall Elementary School Rated A
- Spanish Architecture
- Granite Countertops
About This Home
As of November 2023Remarkable condition 2 bed 2 bath home that is truly lock and leave and ready to go. Recently remodeled with new floors, new fixtures, new windows, new HVAC, new roof, new cabinets, and new hot water heater. This home is an incredible opportunity. With beautiful natural lit rooms and a large back patio you can enjoy the Arizona weather year round. Don't miss the extended length and extra wide garage or the Roll-A-Shield screens on all windows that make this home extra secure should you decide to head out of town, but not likely with such a perfect place to stay. Plus you'll have your own grapefruit tree out your front door and a well kept community clubhouse, pool, and hot tub. Share meals, play cards, exercise, or just hang out with friends at ''The Club'' just steps out your door
Last Agent to Sell the Property
RE/MAX Solutions License #SA564464000 Listed on: 10/30/2023

Townhouse Details
Home Type
- Townhome
Est. Annual Taxes
- $1,186
Year Built
- Built in 1986
Lot Details
- 2,896 Sq Ft Lot
- Block Wall Fence
- Front Yard Sprinklers
- Private Yard
- Grass Covered Lot
HOA Fees
- $240 Monthly HOA Fees
Parking
- 2 Car Garage
- Oversized Parking
- Garage Door Opener
Home Design
- Spanish Architecture
- Wood Frame Construction
- Foam Roof
- Stucco
Interior Spaces
- 1,203 Sq Ft Home
- 1-Story Property
- Skylights
- 1 Fireplace
- Double Pane Windows
- Low Emissivity Windows
Kitchen
- Eat-In Kitchen
- Built-In Microwave
- Granite Countertops
Flooring
- Carpet
- Tile
Bedrooms and Bathrooms
- 2 Bedrooms
- Remodeled Bathroom
- 2 Bathrooms
Accessible Home Design
- No Interior Steps
Outdoor Features
- Covered patio or porch
- Outdoor Storage
Schools
- Adult Elementary And Middle School
- Adult High School
Utilities
- Central Air
- Heating Available
- Water Softener
- High Speed Internet
- Cable TV Available
Listing and Financial Details
- Tax Lot 68
- Assessor Parcel Number 140-21-081-A
Community Details
Overview
- Association fees include insurance, sewer, ground maintenance, street maintenance, front yard maint, trash, water, maintenance exterior
- Los Alegres Association, Phone Number (904) 887-7047
- Las Alegres Subdivision
Amenities
- Theater or Screening Room
- Recreation Room
Recreation
- Fitness Center
- Heated Community Pool
- Community Spa
- Bike Trail
Ownership History
Purchase Details
Home Financials for this Owner
Home Financials are based on the most recent Mortgage that was taken out on this home.Purchase Details
Home Financials for this Owner
Home Financials are based on the most recent Mortgage that was taken out on this home.Purchase Details
Home Financials for this Owner
Home Financials are based on the most recent Mortgage that was taken out on this home.Purchase Details
Home Financials for this Owner
Home Financials are based on the most recent Mortgage that was taken out on this home.Purchase Details
Similar Homes in Mesa, AZ
Home Values in the Area
Average Home Value in this Area
Purchase History
| Date | Type | Sale Price | Title Company |
|---|---|---|---|
| Warranty Deed | $330,000 | Clear Title Agency Of Arizona | |
| Interfamily Deed Transfer | -- | None Available | |
| Warranty Deed | $220,000 | First American Title Ins Co | |
| Cash Sale Deed | $115,000 | First American Title Ins Co | |
| Warranty Deed | $100,000 | Century Title Agency |
Mortgage History
| Date | Status | Loan Amount | Loan Type |
|---|---|---|---|
| Open | $340,890 | VA | |
| Previous Owner | $193,681 | FHA | |
| Previous Owner | $216,015 | FHA |
Property History
| Date | Event | Price | Change | Sq Ft Price |
|---|---|---|---|---|
| 11/30/2023 11/30/23 | Sold | $330,000 | +1.5% | $274 / Sq Ft |
| 11/01/2023 11/01/23 | Pending | -- | -- | -- |
| 10/30/2023 10/30/23 | For Sale | $325,000 | +47.7% | $270 / Sq Ft |
| 10/21/2019 10/21/19 | Sold | $220,000 | +2.3% | $183 / Sq Ft |
| 09/07/2019 09/07/19 | For Sale | $215,000 | +87.0% | $179 / Sq Ft |
| 03/13/2015 03/13/15 | Sold | $115,000 | -4.2% | $96 / Sq Ft |
| 02/24/2015 02/24/15 | For Sale | $120,000 | -- | $100 / Sq Ft |
Tax History Compared to Growth
Tax History
| Year | Tax Paid | Tax Assessment Tax Assessment Total Assessment is a certain percentage of the fair market value that is determined by local assessors to be the total taxable value of land and additions on the property. | Land | Improvement |
|---|---|---|---|---|
| 2025 | $1,066 | $14,127 | -- | -- |
| 2024 | $1,186 | $13,455 | -- | -- |
| 2023 | $1,186 | $19,380 | $3,870 | $15,510 |
| 2022 | $1,160 | $17,910 | $3,580 | $14,330 |
| 2021 | $1,192 | $15,960 | $3,190 | $12,770 |
| 2020 | $1,176 | $14,180 | $2,830 | $11,350 |
| 2019 | $1,278 | $12,050 | $2,410 | $9,640 |
| 2018 | $1,227 | $11,360 | $2,270 | $9,090 |
| 2017 | $1,190 | $10,710 | $2,140 | $8,570 |
| 2016 | $1,168 | $10,420 | $2,080 | $8,340 |
| 2015 | $1,098 | $8,200 | $1,640 | $6,560 |
Agents Affiliated with this Home
-

Seller's Agent in 2023
Scott Cook
RE/MAX
(480) 993-9317
4 in this area
176 Total Sales
-
B
Buyer's Agent in 2023
Brandon Dittrich
eXp Realty
(928) 242-7191
1 in this area
83 Total Sales
-

Buyer Co-Listing Agent in 2023
Tyler Blair
eXp Realty
(480) 291-4478
5 in this area
1,194 Total Sales
-
M
Seller's Agent in 2019
Michelle Campbell
Long Realty Partners
-

Buyer's Agent in 2019
Chantel Gutierrez-Davis
Rise 24 Real Estate LLC
(480) 636-9896
301 Total Sales
-

Seller's Agent in 2015
Sherri L. Oman
Address Realty
(480) 250-4878
34 Total Sales
Map
Source: Arizona Regional Multiple Listing Service (ARMLS)
MLS Number: 6623920
APN: 140-21-081A
- 3345 E University Dr Unit 58
- 3345 E University Dr Unit 2
- 3345 E University Dr Unit 72
- 3345 E University Dr Unit 25
- 120 N Val Vista Dr Unit 64
- 120 N Val Vista Dr Unit 202
- 120 N Val Vista Dr Unit 196
- 120 N Val Vista Dr Unit 228
- 120 N Val Vista Dr Unit 272
- 120 N Val Vista Dr Unit 151
- 120 N Val Vista Dr Unit 113
- 120 N Val Vista Dr Unit 186
- 120 N Val Vista Dr Unit 86
- 120 N Val Vista Dr Unit 264
- 3330 E Main St Unit 450
- 3330 E Main St Unit 448
- 3330 E Main St Unit 430
- 3330 E Main St Unit 121
- 3330 E Main St Unit 256
- 3330 E Main St Unit 332
