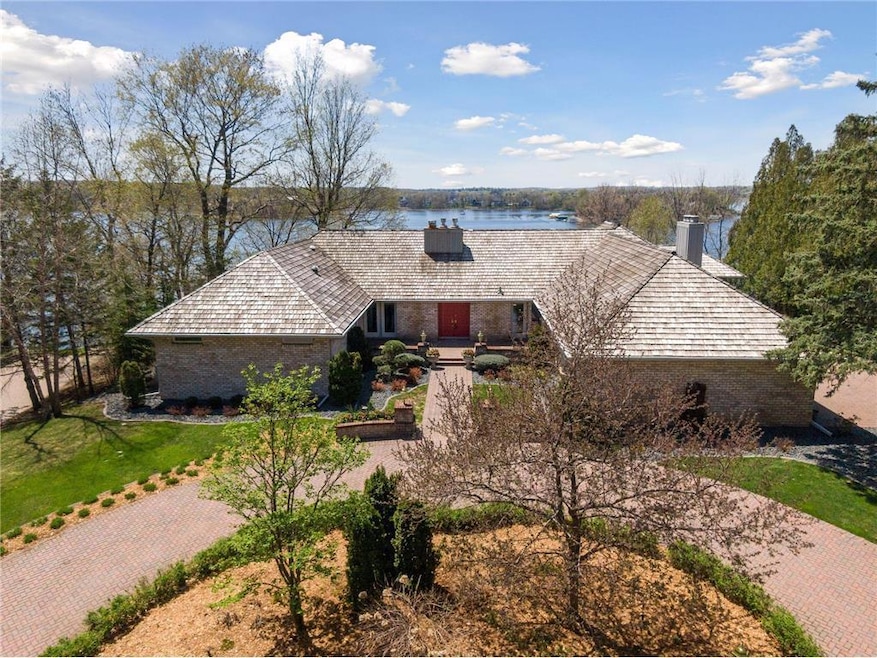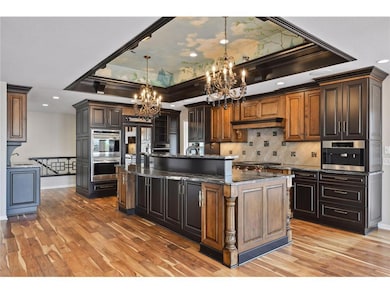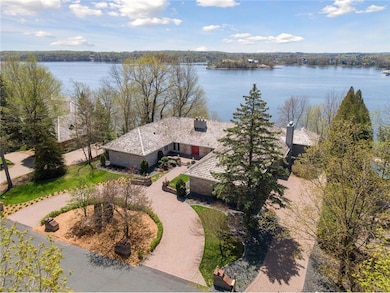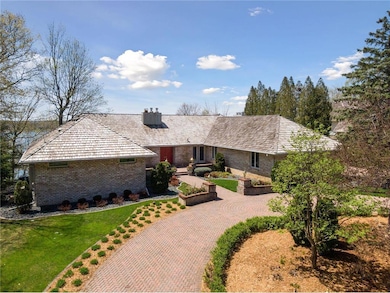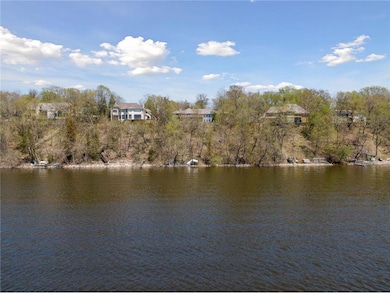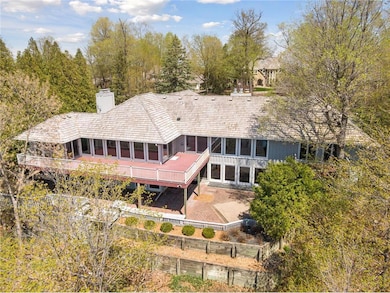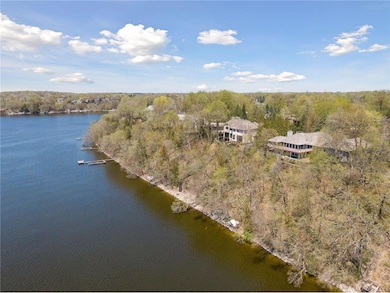Highlights
- 134 Feet of Waterfront
- Beach Access
- Family Room with Fireplace
- Shirley Hills Primary School Rated A
- Lake View
- Vaulted Ceiling
About This Home
Welcome to your dream rental home on the shores of Halsted Bay. This beautifully updated lakefront residence offers the perfect blend of comfort, space, and stunning views. With 4 bedrooms, 5 baths, and a 3-car garage, this home provides exceptional living for families or professionals seeking a serene retreat. Walls of windows showcase breathtaking elevated views of the lake from nearly every room. The expansive decks and patio offer ideal spaces for entertaining or relaxing outdoors. Inside, the open-concept kitchen and great room feature high-end finishes and are designed for effortless living and hosting. Enjoy a vaulted living room, formal dining area, and a lower level perfect for movie or game nights. The luxurious primary suite includes a spa-style bath and large walk-in closet, while the second main-level bedroom offers a private ensuite bath. A light-filled sunroom adds a peaceful space to unwind year-round. With generous storage throughout and thoughtful updates at every turn, this exceptional property delivers lake living at its best. Available for long-term lease.
Home Details
Home Type
- Single Family
Year Built
- Built in 1980
Lot Details
- Lot Dimensions are 120'x222'x136'x221'
- 134 Feet of Waterfront
- Lake Front
- Cul-De-Sac
- Street terminates at a dead end
- Zoning described as Shoreline,Residential-Single Family
Parking
- 3 Car Attached Garage
- Garage Door Opener
Interior Spaces
- 1-Story Property
- Vaulted Ceiling
- Gas Fireplace
- Family Room with Fireplace
- 3 Fireplaces
- Living Room with Fireplace
- Dining Room
- Game Room with Fireplace
- Sun or Florida Room
- Storage Room
- Lake Views
Kitchen
- Built-In Double Oven
- Cooktop
- Microwave
- Dishwasher
- Stainless Steel Appliances
- Disposal
- The kitchen features windows
Bedrooms and Bathrooms
- 4 Bedrooms
Laundry
- Laundry Room
- Dryer
- Washer
Finished Basement
- Walk-Out Basement
- Basement Fills Entire Space Under The House
- Block Basement Construction
- Basement Storage
- Basement Window Egress
Outdoor Features
- Beach Access
Utilities
- Forced Air Heating and Cooling System
- Vented Exhaust Fan
- Well
- Gas Water Heater
Listing and Financial Details
- Property Available on 10/23/25
- Tenant pays for gas, heat, trash collection, water
- Assessor Parcel Number 2611724220023
Community Details
Overview
- No Home Owners Association
- Eagle Bluff 2Nd Add Subdivision
Amenities
- Billiard Room
Map
Property History
| Date | Event | Price | List to Sale | Price per Sq Ft | Prior Sale |
|---|---|---|---|---|---|
| 10/26/2025 10/26/25 | Price Changed | $8,700 | -10.3% | $2 / Sq Ft | |
| 10/24/2025 10/24/25 | For Rent | $9,700 | 0.0% | -- | |
| 06/28/2023 06/28/23 | Sold | $1,625,000 | -18.8% | $325 / Sq Ft | View Prior Sale |
| 06/09/2023 06/09/23 | Pending | -- | -- | -- | |
| 05/12/2023 05/12/23 | For Sale | $2,000,000 | -- | $400 / Sq Ft |
Source: NorthstarMLS
MLS Number: 6808682
APN: 26-117-24-22-0023
- 37X2 County Road 44
- 3396 Kings Point Rd
- 3013 Bluffs Dr
- xxxx (Lot 4, Block 3 Halstead Ave
- xxxx (Lot 2, Block 3 Halstead Ave
- 6001 Ridgewood Rd
- 3033 Longfellow Rd
- 3XXX County Road 44
- 3734 Woodland Cove Pkwy
- 3900 County Road 44
- 3758 Woodland Cove Pkwy
- 3776 Woodland Cove Pkwy
- 4185 Halstead Bay Alcove
- 3765 Crane Island Ct
- 5782 Bartlett Blvd
- 2670 Commerce Blvd Unit 202
- 6655 Bracken Dr
- 4523 Meadowview Ln
- 5269 Saint Marys Rd
- 4532 Meadowview Ln
- 6301 Bayridge Rd
- 2629 Commerce Blvd
- 2479-2501 Commerce Blvd
- 2360 Commerce Blvd
- 4701 Kings Point Rd
- 2128 Belmont Ln Unit C
- 5600 Grandview Blvd
- 5000-5028 Shoreline Dr
- 4766 Kildare Rd Unit ID1353847P
- 2450 Island Dr
- 4474 Denbigh Rd
- 4451 Wilshire Blvd
- 4601 Shoreline Dr
- 1649 Gull Ln
- 4407 Wilshire Blvd Unit 110
- 4371 Wilshire Blvd Unit B108
- 4379 Wilshire Blvd Unit C104
- 4371 Wilshire Blvd Unit B202
- 4933 Crestview Rd
- 2400 Interlachen Rd
Ask me questions while you tour the home.
