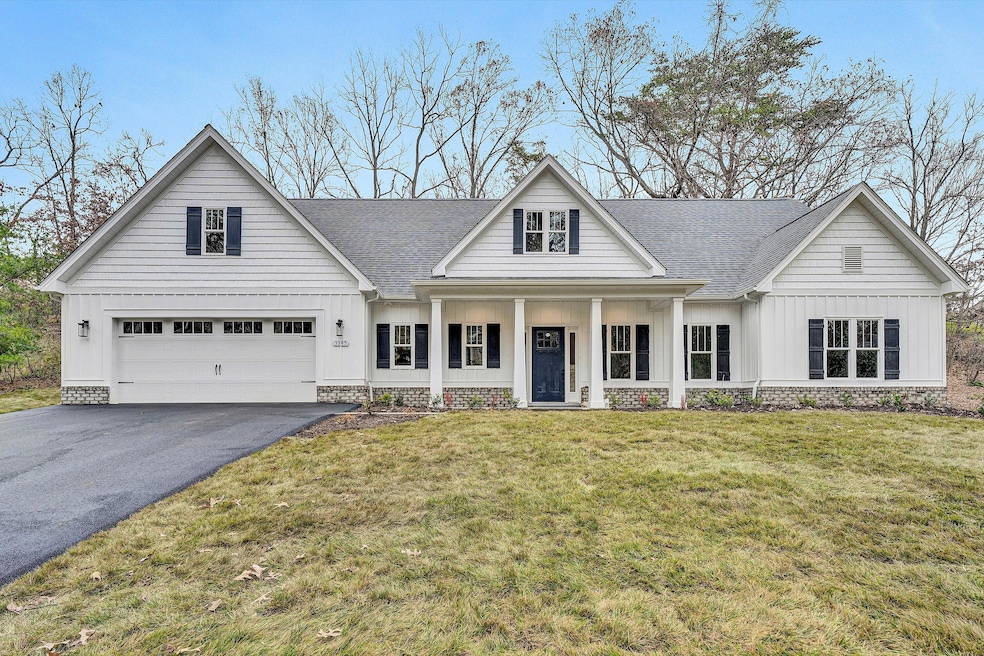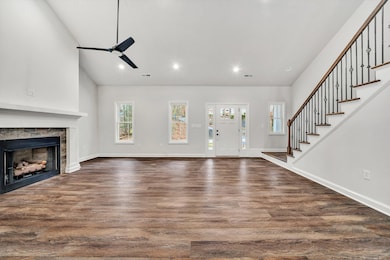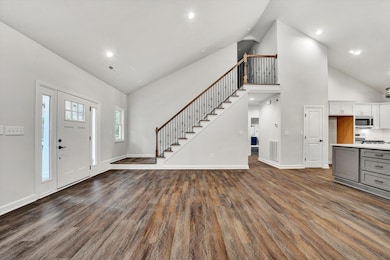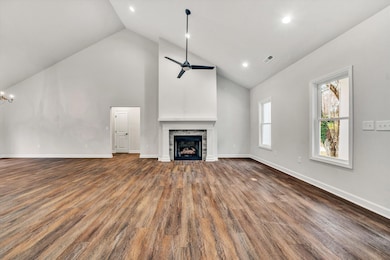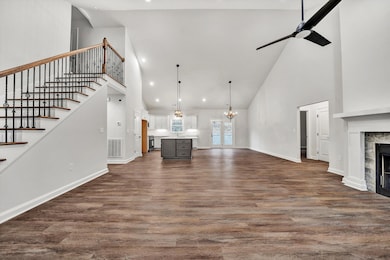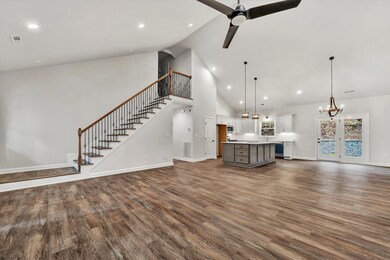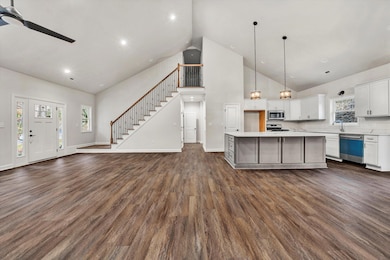
3345 Hidden Oak Rd SW Roanoke, VA 24018
Greater Deyerle NeighborhoodEstimated payment $4,387/month
Highlights
- New Construction
- No HOA
- 2 Car Attached Garage
- Grandin Court Elementary School Rated A-
- Covered patio or porch
- Walk-In Closet
About This Home
This brand-new, move-in-ready home features 4 spacious bedrooms and 3modern bathrooms, located on a quiet street just minutes from shops, dining, and more. The open-concept first floor is filled with natural light, offering a beautiful oversized island, stainless steel appliances, and vaulted ceilings. This house plan, ''The Windsor,'' is one of our best sellers! The primary suite is conveniently located on the first floor, with a walk-in closet and a luxurious en-suite bathroom. Two more bedrooms are on the first floor, as well as one upstairs, providing plenty of space for family or guests. Enjoy a private backyard with a patio, plus a two-car garage for added convenience. Perfectly blending privacy and accessibility, this stunning home is ready for you to move in and make it your own!
Home Details
Home Type
- Single Family
Est. Annual Taxes
- $8,247
Year Built
- Built in 2024 | New Construction
Lot Details
- 0.34 Acre Lot
- Level Lot
Parking
- 2 Car Attached Garage
Home Design
- Brick Exterior Construction
- Slab Foundation
- Stucco
Interior Spaces
- 2,490 Sq Ft Home
- 1.5-Story Property
- Ceiling Fan
- Gas Log Fireplace
- Insulated Doors
- Great Room with Fireplace
- Storage
- Laundry on main level
Kitchen
- Gas Range
- Built-In Microwave
- Dishwasher
- Disposal
Bedrooms and Bathrooms
- 4 Bedrooms | 3 Main Level Bedrooms
- Walk-In Closet
- 3 Full Bathrooms
Outdoor Features
- Covered patio or porch
Schools
- Grandin Court Elementary School
- Woodrow Wilson Middle School
- Patrick Henry High School
Utilities
- Forced Air Heating and Cooling System
- Heat Pump System
- Electric Water Heater
- Cable TV Available
Community Details
- No Home Owners Association
- Windsor Hills Subdivision
Listing and Financial Details
- Tax Lot 9B
Map
Home Values in the Area
Average Home Value in this Area
Tax History
| Year | Tax Paid | Tax Assessment Tax Assessment Total Assessment is a certain percentage of the fair market value that is determined by local assessors to be the total taxable value of land and additions on the property. | Land | Improvement |
|---|---|---|---|---|
| 2024 | $760 | $62,300 | $62,300 | $0 |
| 2023 | $760 | $55,600 | $55,600 | $0 |
| 2022 | $678 | $55,600 | $55,600 | $0 |
| 2021 | $678 | $55,600 | $55,600 | $0 |
| 2020 | $678 | $55,600 | $55,600 | $0 |
| 2019 | $678 | $55,600 | $55,600 | $0 |
| 2018 | $678 | $55,600 | $55,600 | $0 |
| 2017 | $678 | $55,600 | $55,600 | $0 |
| 2016 | $678 | $55,600 | $55,600 | $0 |
| 2015 | $628 | $55,600 | $55,600 | $0 |
| 2014 | $628 | $52,800 | $52,800 | $0 |
Property History
| Date | Event | Price | Change | Sq Ft Price |
|---|---|---|---|---|
| 07/28/2025 07/28/25 | Price Changed | $669,950 | -0.9% | $269 / Sq Ft |
| 07/02/2025 07/02/25 | Price Changed | $675,950 | -0.6% | $271 / Sq Ft |
| 05/29/2025 05/29/25 | Price Changed | $679,950 | -1.4% | $273 / Sq Ft |
| 05/13/2025 05/13/25 | Price Changed | $689,950 | -1.4% | $277 / Sq Ft |
| 04/14/2025 04/14/25 | Price Changed | $699,950 | -1.4% | $281 / Sq Ft |
| 04/02/2025 04/02/25 | Price Changed | $709,950 | -0.7% | $285 / Sq Ft |
| 03/20/2025 03/20/25 | Price Changed | $714,950 | -0.7% | $287 / Sq Ft |
| 03/04/2025 03/04/25 | Price Changed | $719,950 | -1.4% | $289 / Sq Ft |
| 02/24/2025 02/24/25 | Price Changed | $729,950 | -0.7% | $293 / Sq Ft |
| 01/28/2025 01/28/25 | Price Changed | $735,000 | -1.0% | $295 / Sq Ft |
| 12/04/2024 12/04/24 | Price Changed | $742,450 | -1.0% | $298 / Sq Ft |
| 08/20/2024 08/20/24 | For Sale | $749,950 | +733.7% | $301 / Sq Ft |
| 05/14/2024 05/14/24 | Sold | $89,950 | 0.0% | -- |
| 02/07/2024 02/07/24 | Pending | -- | -- | -- |
| 08/11/2023 08/11/23 | For Sale | $89,950 | +19.9% | -- |
| 12/18/2020 12/18/20 | Sold | $75,000 | -5.1% | -- |
| 12/01/2020 12/01/20 | Pending | -- | -- | -- |
| 11/06/2020 11/06/20 | For Sale | $79,000 | +17.0% | -- |
| 05/12/2014 05/12/14 | Sold | $67,500 | -10.0% | -- |
| 03/14/2014 03/14/14 | Pending | -- | -- | -- |
| 03/01/2010 03/01/10 | For Sale | $75,000 | -- | -- |
Purchase History
| Date | Type | Sale Price | Title Company |
|---|---|---|---|
| Deed | $89,950 | Old Republic National Title | |
| Deed | $75,000 | Fidelity National Ttl Ins Co | |
| Deed | $67,500 | Performance Title |
Mortgage History
| Date | Status | Loan Amount | Loan Type |
|---|---|---|---|
| Open | $89,950 | New Conventional | |
| Open | $430,688 | Construction |
Similar Homes in Roanoke, VA
Source: Roanoke Valley Association of REALTORS®
MLS Number: 910203
APN: 505-0321
- 3335 Hidden Oak Rd SW
- 3120 Hidden Oak Rd SW
- 3141 Hidden Oak Rd SW
- 3020 Circle Dr SW
- 2998 Northview Dr SW
- 3210 Orchard Hill Rd SW
- 1710 Dawn Ln SW
- 2343 Circle Dr SW
- 2746 Avenel Ave SW
- 1615 Deyerle Rd SW
- 3546 Grandin Rd
- 2614 Beverly Blvd SW
- 2620 Beverly Blvd SW
- 2702 Tillett Rd SW
- 2324 Howard Rd SW
- 2511 Avenel Ave SW
- 1932 Carlton Rd SW
- 1425 Cravens Creek Ln SW
- 4035 Belford St SW
- 2440 Charing Cross Dr
- 2643 Lansing Dr SW
- 2002 Langdon Rd SW
- 1715 Murry Rd SW
- 2632 Westover Ave SW Unit 11
- 2626 Westover Ave SW Unit 1
- 2626 Westover Ave SW Unit 6
- 2633 Westover Ave SW Unit 1
- 2633 Westover Ave SW Unit 12
- 2627 Westover Ave SW Unit 4
- 2627 Westover Ave SW Unit 11
- 2607 Westover Ave SW Unit 103
- 2601 Westover Ave SW Unit 5
- 4301 Garst Mill Rd
- 2343 Memorial Ave SW
- 410-1 Westside Blvd NW
- 4630 Roxbury Ln SW
- 3635 Sunscape Dr
- 1724 Grandin Rd SW Unit 26
- 2119 Electric Rd
- 2005 Denniston Ave SW Unit A
