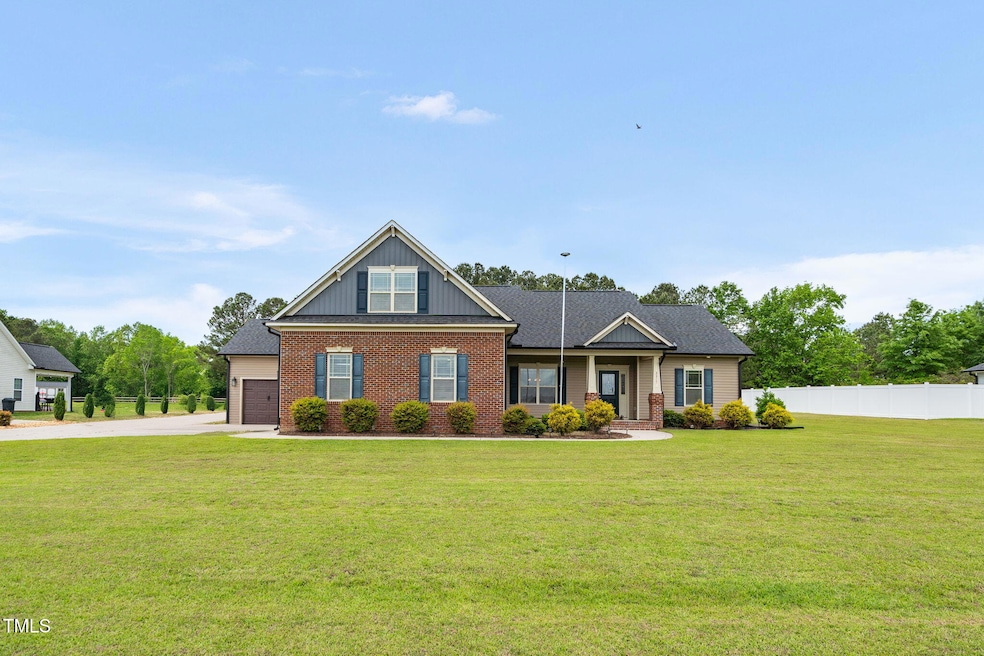
3345 Little Creek Church Rd Clayton, NC 27520
Highlights
- Open Floorplan
- Bonus Room
- Granite Countertops
- Traditional Architecture
- High Ceiling
- Private Yard
About This Home
As of June 2025Meticulously maintained and move-in ready, this stunning home offers 3 spacious bedrooms plus a versatile flex room that could easily serve as a 4th bedroom, office, or bonus space. Nestled on nearly 1 acre, the property boasts a 3-car garage, wired shed and plenty of room to spread out both inside and out. Pride of ownership shines throughout — the home looks and feels brand new! Don't miss your chance to own this beautiful, flexible floorplan on a large lot with endless possibilities.
Last Agent to Sell the Property
HOMEBOUND REALTY LLC License #305556 Listed on: 04/28/2025
Home Details
Home Type
- Single Family
Est. Annual Taxes
- $2,828
Year Built
- Built in 2019
Lot Details
- 0.98 Acre Lot
- Landscaped
- Private Yard
- Back and Front Yard
Parking
- 3 Car Attached Garage
- Front Facing Garage
- Side Facing Garage
- 4 Open Parking Spaces
Home Design
- Traditional Architecture
- Brick Veneer
- Slab Foundation
- Architectural Shingle Roof
- Vinyl Siding
Interior Spaces
- 2,296 Sq Ft Home
- 1-Story Property
- Open Floorplan
- High Ceiling
- Family Room
- Dining Room
- Bonus Room
Kitchen
- Free-Standing Electric Range
- Microwave
- Dishwasher
- Kitchen Island
- Granite Countertops
Flooring
- Carpet
- Laminate
- Tile
Bedrooms and Bathrooms
- 3 Bedrooms
- 2 Full Bathrooms
- Double Vanity
Laundry
- Laundry Room
- Laundry on main level
Outdoor Features
- Covered Patio or Porch
- Outdoor Storage
- Rain Gutters
Schools
- Polenta Elementary School
- Swift Creek Middle School
- Cleveland High School
Utilities
- Central Air
- Heat Pump System
- Fuel Tank
- Septic Tank
Community Details
- No Home Owners Association
- Jones Homestead Subdivision
Listing and Financial Details
- Assessor Parcel Number 05H05038R
Ownership History
Purchase Details
Home Financials for this Owner
Home Financials are based on the most recent Mortgage that was taken out on this home.Purchase Details
Similar Homes in Clayton, NC
Home Values in the Area
Average Home Value in this Area
Purchase History
| Date | Type | Sale Price | Title Company |
|---|---|---|---|
| Warranty Deed | $470,000 | None Listed On Document | |
| Warranty Deed | $50,000 | None Available |
Property History
| Date | Event | Price | Change | Sq Ft Price |
|---|---|---|---|---|
| 06/10/2025 06/10/25 | Sold | $470,000 | -2.1% | $205 / Sq Ft |
| 05/12/2025 05/12/25 | Pending | -- | -- | -- |
| 05/09/2025 05/09/25 | Price Changed | $479,900 | -2.0% | $209 / Sq Ft |
| 04/28/2025 04/28/25 | For Sale | $489,900 | -- | $213 / Sq Ft |
Tax History Compared to Growth
Tax History
| Year | Tax Paid | Tax Assessment Tax Assessment Total Assessment is a certain percentage of the fair market value that is determined by local assessors to be the total taxable value of land and additions on the property. | Land | Improvement |
|---|---|---|---|---|
| 2024 | $2,386 | $294,620 | $35,990 | $258,630 |
| 2023 | $2,475 | $294,620 | $35,990 | $258,630 |
| 2022 | $2,497 | $294,620 | $35,990 | $258,630 |
| 2021 | $2,497 | $294,620 | $35,990 | $258,630 |
| 2020 | $1,202 | $136,980 | $35,990 | $100,990 |
Agents Affiliated with this Home
-
Robyn Roberts
R
Seller's Agent in 2025
Robyn Roberts
HOMEBOUND REALTY LLC
(919) 369-8843
28 Total Sales
-
Courtney Javornik

Buyer's Agent in 2025
Courtney Javornik
Driver Realty Group LLC
(630) 779-9152
5 Total Sales
Map
Source: Doorify MLS
MLS Number: 10092276
APN: 05H05038R
- 3531 Little Creek Church Rd
- 119 Valleycastle Ct
- 111 Valleycastle Ct
- 105 Valleycastle Ct
- 3785 Little Creek Church Rd
- EPIPHANY Plan at Cooper Branch
- BRADLEY II Plan at Cooper Branch
- AURORA Plan at Cooper Branch
- GRACE Plan at Cooper Branch
- KNOLL Plan at Cooper Branch
- KAYLEEN Plan at Cooper Branch
- HORIZON Plan at Cooper Branch
- VANDERBURGH Plan at Cooper Branch
- PARKETTE Plan at Cooper Branch
- ALTON Plan at Cooper Branch
- MEADOW Plan at Cooper Branch
- 559 Wilson Jones Rd
- 1473 Cooper Branch Rd
- 507 Dungannon Loop
- 254 Dungannon Loop






