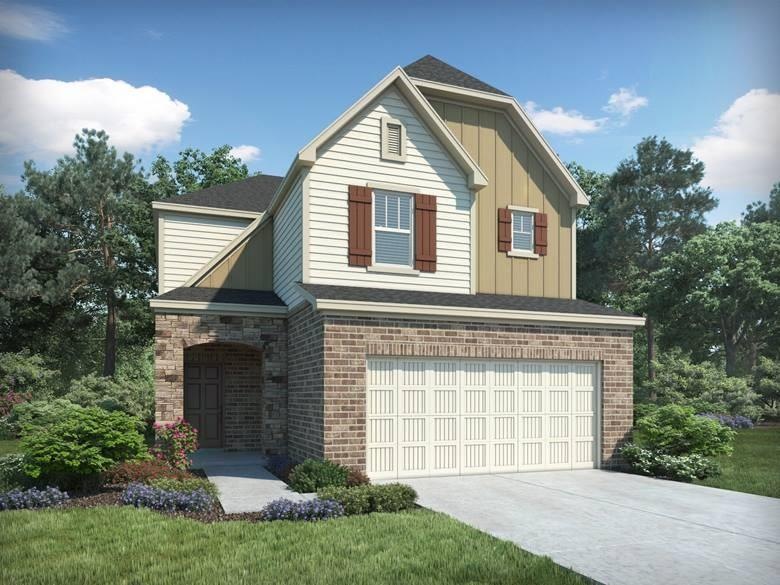
3345 Morgan Rd Buford, GA 30519
Highlights
- Newly Remodeled
- Home Energy Rating Service (HERS) Rated Property
- Loft
- Freeman's Mill Elementary School Rated A
- Deck
- Great Room
About This Home
As of December 2024Brand NEW energy-efficient home ready NOW! The Sapphire offers plenty of room for the whole family. This thoughtfully laid out plan combines open shared spaces with generously-sized bedrooms and walk-in closets for ample storage. Basement included! Located off Morgan Road in Buford, this beautiful community offers the convenience of nearby shopping, dining and recreation.
Last Agent to Sell the Property
RONALD MACHLER
NOT A VALID MEMBER License #254082 Listed on: 08/22/2018
Home Details
Home Type
- Single Family
Est. Annual Taxes
- $500
Year Built
- Built in 2018 | Newly Remodeled
HOA Fees
- $50 Monthly HOA Fees
Parking
- 2 Car Attached Garage
- Parking Accessed On Kitchen Level
- Garage Door Opener
- Driveway Level
Home Design
- Cottage
- Shingle Roof
- Wood Roof
- Ridge Vents on the Roof
- Stone Siding
Interior Spaces
- 2,588 Sq Ft Home
- 2-Story Property
- Ceiling height of 9 feet on the lower level
- Factory Built Fireplace
- Insulated Windows
- Entrance Foyer
- Family Room with Fireplace
- Great Room
- Loft
- Attic Fan
Kitchen
- Open to Family Room
- Electric Range
- Microwave
- Dishwasher
- ENERGY STAR Qualified Appliances
- Kitchen Island
- Disposal
Bedrooms and Bathrooms
- Dual Closets
- Walk-In Closet
- Dual Vanity Sinks in Primary Bathroom
- Low Flow Plumbing Fixtures
- Separate Shower in Primary Bathroom
Laundry
- Laundry Room
- Laundry on upper level
Finished Basement
- Basement Fills Entire Space Under The House
- Interior and Exterior Basement Entry
- Natural lighting in basement
Eco-Friendly Details
- Home Energy Rating Service (HERS) Rated Property
- HERS Index Rating of 63 | Good progress toward optimizing energy performance
- Energy-Efficient Windows
- Energy-Efficient HVAC
Outdoor Features
- Deck
Schools
- Freeman's Mill Elementary School
- Twin Rivers Middle School
- Mountain View High School
Utilities
- Forced Air Zoned Heating and Cooling System
- Heat Pump System
- Cable TV Available
Listing and Financial Details
- Home warranty included in the sale of the property
- Tax Lot 40A
- Assessor Parcel Number R7138 387
Community Details
Overview
- $600 Initiation Fee
- Morgan Chase Subdivision
Recreation
- Community Playground
- Community Pool
Ownership History
Purchase Details
Home Financials for this Owner
Home Financials are based on the most recent Mortgage that was taken out on this home.Purchase Details
Home Financials for this Owner
Home Financials are based on the most recent Mortgage that was taken out on this home.Similar Homes in the area
Home Values in the Area
Average Home Value in this Area
Purchase History
| Date | Type | Sale Price | Title Company |
|---|---|---|---|
| Warranty Deed | $532,000 | -- | |
| Warranty Deed | $319,000 | -- |
Mortgage History
| Date | Status | Loan Amount | Loan Type |
|---|---|---|---|
| Open | $425,600 | New Conventional |
Property History
| Date | Event | Price | Change | Sq Ft Price |
|---|---|---|---|---|
| 12/05/2024 12/05/24 | Sold | $532,000 | -1.3% | $206 / Sq Ft |
| 11/07/2024 11/07/24 | Pending | -- | -- | -- |
| 10/06/2024 10/06/24 | Price Changed | $539,000 | -1.8% | $208 / Sq Ft |
| 08/16/2024 08/16/24 | For Sale | $549,000 | +72.1% | $212 / Sq Ft |
| 02/11/2019 02/11/19 | Sold | $319,000 | -3.3% | $123 / Sq Ft |
| 01/17/2019 01/17/19 | Pending | -- | -- | -- |
| 01/07/2019 01/07/19 | For Sale | $329,900 | 0.0% | $127 / Sq Ft |
| 11/26/2018 11/26/18 | Pending | -- | -- | -- |
| 11/05/2018 11/05/18 | Price Changed | $329,900 | -4.9% | $127 / Sq Ft |
| 08/22/2018 08/22/18 | For Sale | $346,900 | -- | $134 / Sq Ft |
Tax History Compared to Growth
Tax History
| Year | Tax Paid | Tax Assessment Tax Assessment Total Assessment is a certain percentage of the fair market value that is determined by local assessors to be the total taxable value of land and additions on the property. | Land | Improvement |
|---|---|---|---|---|
| 2023 | $8,405 | $229,240 | $32,000 | $197,240 |
| 2022 | $7,761 | $211,600 | $28,000 | $183,600 |
| 2021 | $4,864 | $127,600 | $22,000 | $105,600 |
| 2020 | $4,893 | $127,600 | $22,000 | $105,600 |
| 2019 | $4,674 | $127,600 | $22,000 | $105,600 |
Agents Affiliated with this Home
-
S
Seller's Agent in 2024
Sean Keenon
Virtual Properties Realty.NET
(770) 999-9625
20 Total Sales
-
N
Buyer's Agent in 2024
No Sales Agent
Non-Mls Company
-
R
Seller's Agent in 2019
RONALD MACHLER
NOT A VALID MEMBER
Map
Source: First Multiple Listing Service (FMLS)
MLS Number: 6061488
APN: 7-138-387
- 3305 Morgan Rd
- 3049 Morgan Spring Trail
- 2769 Morgan Spring Trail
- 2725 Morgan Glen Rd
- 2932 Springbluff Ln
- 2380 Cain Cir
- 2868 Evonshire Ln
- 2500 Morgan Chase Dr
- 2508 Morgan Chase Dr
- 2340 Cain Cir
- 2635 Camp Branch Rd
- 2832 Springbluff Ln
- 2321 Sunnyview Ln Unit 1
- 2723 Ivy Bluff Ct
- 2253 Hansford Pass
- 2233 Hansford Pass
- 2256 Hansford Pass
- 2602 Midler Ct
- 2751 Camp Branch Rd
