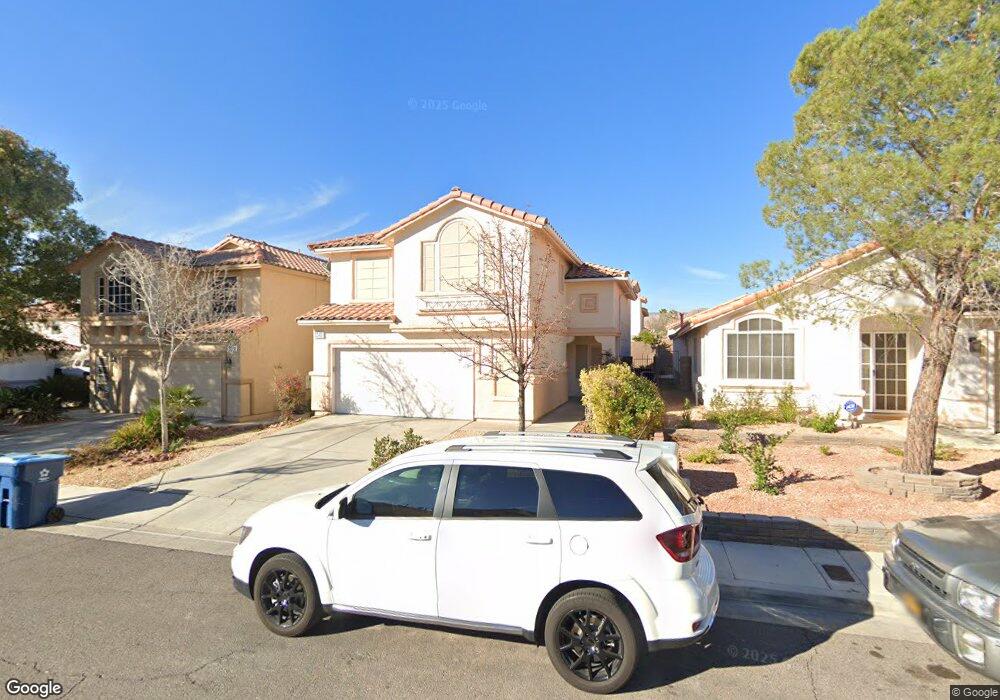3345 Robin Nest Ct Las Vegas, NV 89117
Rancho Viejo NeighborhoodEstimated Value: $482,000 - $555,000
4
Beds
3
Baths
2,147
Sq Ft
$242/Sq Ft
Est. Value
About This Home
This home is located at 3345 Robin Nest Ct, Las Vegas, NV 89117 and is currently estimated at $520,128, approximately $242 per square foot. 3345 Robin Nest Ct is a home located in Clark County with nearby schools including Keith C. & Karen W. Hayes Elementary School, Victoria Fertitta Middle School, and Spring Valley High School.
Ownership History
Date
Name
Owned For
Owner Type
Purchase Details
Closed on
May 3, 2022
Sold by
Snyder Susan E
Bought by
John R & Susan E Snyder Family Trust
Current Estimated Value
Purchase Details
Closed on
Apr 5, 2022
Sold by
Snyder John R and Snyder Susan E
Bought by
Snyder Susan E
Purchase Details
Closed on
Aug 8, 1996
Sold by
Lewis Homes Of Nevada
Bought by
Snyder John R and Snyder Susan E
Home Financials for this Owner
Home Financials are based on the most recent Mortgage that was taken out on this home.
Original Mortgage
$149,865
Interest Rate
8.33%
Mortgage Type
VA
Create a Home Valuation Report for This Property
The Home Valuation Report is an in-depth analysis detailing your home's value as well as a comparison with similar homes in the area
Home Values in the Area
Average Home Value in this Area
Purchase History
| Date | Buyer | Sale Price | Title Company |
|---|---|---|---|
| John R & Susan E Snyder Family Trust | -- | Denton Alice S | |
| Snyder Susan E | -- | None Listed On Document | |
| Snyder John R | $145,000 | United Title |
Source: Public Records
Mortgage History
| Date | Status | Borrower | Loan Amount |
|---|---|---|---|
| Previous Owner | Snyder John R | $149,865 |
Source: Public Records
Tax History Compared to Growth
Tax History
| Year | Tax Paid | Tax Assessment Tax Assessment Total Assessment is a certain percentage of the fair market value that is determined by local assessors to be the total taxable value of land and additions on the property. | Land | Improvement |
|---|---|---|---|---|
| 2025 | $1,937 | $104,540 | $37,800 | $66,740 |
| 2024 | $1,881 | $104,540 | $37,800 | $66,740 |
| 2023 | $1,881 | $96,835 | $33,250 | $63,585 |
| 2022 | $1,915 | $86,880 | $28,700 | $58,180 |
| 2021 | $1,774 | $81,004 | $25,550 | $55,454 |
| 2020 | $1,634 | $80,672 | $25,550 | $55,122 |
| 2019 | $1,669 | $75,787 | $21,350 | $54,437 |
| 2018 | $1,541 | $70,359 | $18,200 | $52,159 |
| 2017 | $1,947 | $69,031 | $16,100 | $52,931 |
| 2016 | $1,459 | $68,174 | $15,050 | $53,124 |
| 2015 | $1,531 | $52,650 | $10,150 | $42,500 |
| 2014 | $1,486 | $49,177 | $9,100 | $40,077 |
Source: Public Records
Map
Nearby Homes
- 9905 Fox Springs Dr
- 10068 Yellow Canary Ave
- 3380 Mountain Bluebird St
- 9931 Sparrow Ridge Ave
- 9888 Sparrow Ridge Ave
- 9820 Cross Creek Way
- 9741 Horizon Hills Dr
- 9917 Aspen Knoll Ct
- 9836 Russett Wood Cir
- 9857 Pioneer Ave
- 9833 Dardanelle Ct
- 10032 Fox Springs Dr
- 10024 Rolling Glen Ct
- 9933 Tamarack Landing Way
- 10267 Early Morning Ave
- 9785 Turtle Head Ct
- 3275 Phantom Rock St
- 9750 Pine Thickett Ave
- 3381 Biscayne Bay Dr
- 10028 Sail Landing Ct
- 3339 Robin Nest Ct
- 3351 Robin Nest Ct
- 3333 Robin Nest Ct
- 3333 Robin Nest Ct Unit n/a
- 3333 Robin Nest Ct Unit none
- 3346 Horned Lark Ct
- 3340 Horned Lark Ct
- 3352 Horned Lark Ct
- 3327 Robin Nest Ct
- 3334 Horned Lark Ct
- 3334 Horned Lark Ct Unit None
- 3340 Robin Nest Ct
- 3352 Robin Nest Ct
- 3328 Horned Lark Ct
- 10015 Sparrow Ridge Ave
- 3321 Robin Nest Ct
- 10009 Sparrow Ridge Ave
- 3334 Robin Nest Ct
- 10021 Sparrow Ridge Ave
