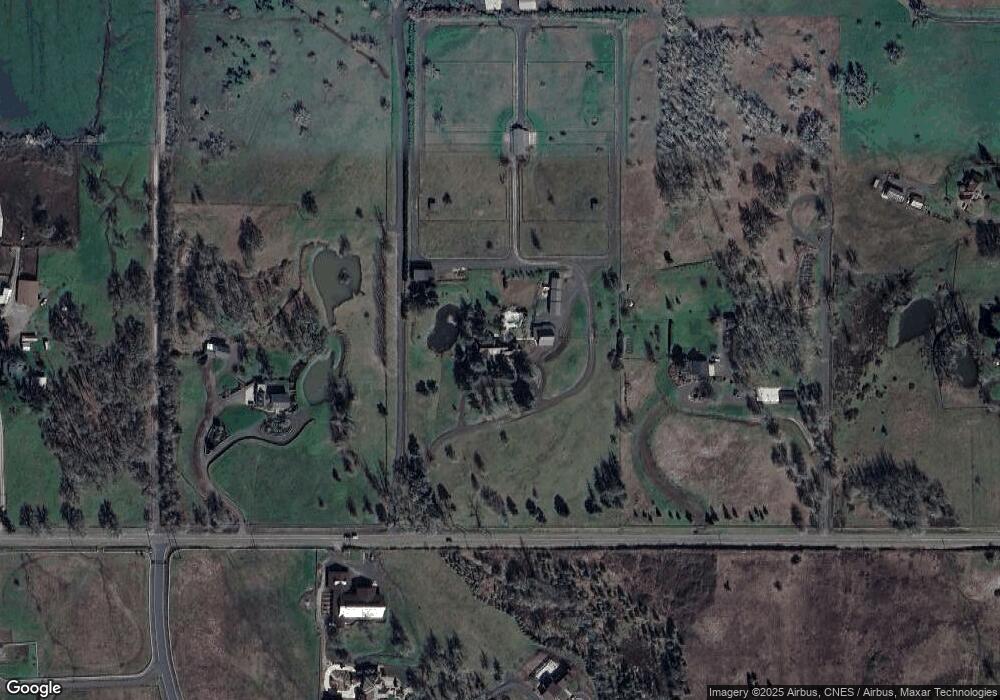33451 van Duyn Rd Eugene, OR 97408
Estimated Value: $2,067,893 - $2,899,000
5
Beds
4
Baths
5,174
Sq Ft
$473/Sq Ft
Est. Value
About This Home
This home is located at 33451 van Duyn Rd, Eugene, OR 97408 and is currently estimated at $2,449,298, approximately $473 per square foot. 33451 van Duyn Rd is a home located in Lane County with nearby schools including Gilham Elementary School, Cal Young Middle School, and Sheldon High School.
Ownership History
Date
Name
Owned For
Owner Type
Purchase Details
Closed on
Apr 15, 2024
Sold by
Gladys Ann Schuck Trust and Schuck Gladys Ann
Bought by
Aasheim Jered Donald and Aasheim Shannon Rae
Current Estimated Value
Purchase Details
Closed on
Dec 10, 2019
Sold by
Schuck Gladys Ann
Bought by
Schuck Gladys Ann and Gladys Ann Schuck Trust
Purchase Details
Closed on
Oct 8, 2004
Sold by
Maitland Scott and Maitland Carol
Bought by
Schuck Edward B and Schuck Gladys
Home Financials for this Owner
Home Financials are based on the most recent Mortgage that was taken out on this home.
Original Mortgage
$650,000
Interest Rate
5.72%
Mortgage Type
Purchase Money Mortgage
Create a Home Valuation Report for This Property
The Home Valuation Report is an in-depth analysis detailing your home's value as well as a comparison with similar homes in the area
Purchase History
| Date | Buyer | Sale Price | Title Company |
|---|---|---|---|
| Aasheim Jered Donald | $2,000,000 | First American Title | |
| Schuck Gladys Ann | -- | None Available | |
| Schuck Edward B | $1,079,575 | Western Pioneer Title Co |
Source: Public Records
Mortgage History
| Date | Status | Borrower | Loan Amount |
|---|---|---|---|
| Previous Owner | Schuck Edward B | $650,000 |
Source: Public Records
Tax History
| Year | Tax Paid | Tax Assessment Tax Assessment Total Assessment is a certain percentage of the fair market value that is determined by local assessors to be the total taxable value of land and additions on the property. | Land | Improvement |
|---|---|---|---|---|
| 2025 | $4,487 | -- | -- | -- |
| 2024 | -- | -- | -- | -- |
| 2023 | -- | $1,232,927 | -- | -- |
| 2022 | $14,829 | $1,135,419 | $0 | $0 |
| 2021 | $12,975 | $1,102,349 | $0 | $0 |
| 2020 | $13,254 | $1,070,242 | $0 | $0 |
| 2019 | $12,522 | $1,039,070 | $0 | $0 |
| 2018 | $11,389 | $979,423 | $0 | $0 |
| 2017 | $10,844 | $979,423 | $0 | $0 |
| 2016 | $10,239 | $950,896 | $0 | $0 |
| 2015 | $9,774 | $923,200 | $0 | $0 |
| 2014 | $9,558 | $896,311 | $0 | $0 |
Source: Public Records
Map
Nearby Homes
- 33723 van Duyn Rd
- 0 Diamond Ridge Loop Unit 712962163
- 91298 Oak Crest Rd
- 90849 Coburghills Dr
- 91213 N Harrison St
- 91033 Water St
- 32633 W Mckenzie St
- 91247 N Willamette St
- 0 McKenzie View Dr Unit 24275781
- 90611 Coburg Rd
- 89805 Sprague Rd
- 3425 Coburg Rd
- 2138 Country Haven Dr
- 3620 Walton Ln
- 1930 Sterling Park Place
- 3708 Gilham Rd
- 3540 Walton Ln
- 3858 Mirror Pond Way
- 2461 Mountain Terrace
- 1910 John Day Dr
- 33451 van Duyn Rd Unit 1
- 33451 van Duyn Rd Unit 2
- 33537 van Duyn Rd
- 33445 van Duyn Rd
- 90550 Diamond Ridge Loop
- 33447 van Duyn Rd
- 90552 Diamond Ridge Loop
- 33401 van Duyn Rd
- 91122 Oak Crest Rd
- 90554 Diamond Ridge Loop
- 91070 Oak Crest Rd
- 90560 Diamond Ridge Loop
- 91190 Oak Crest Rd
- 90882 Diamond Ridge Loop
- 90541 Diamond Ridge Loop
- 0 Oak Crest Rd Unit 24566844
- 0 Oak Crest Rd Unit 23122822
- 0 Oak Crest Rd Unit 22133243
- 0 Oak Crest Rd Unit 21453560
- 0 Oak Crest Rd
