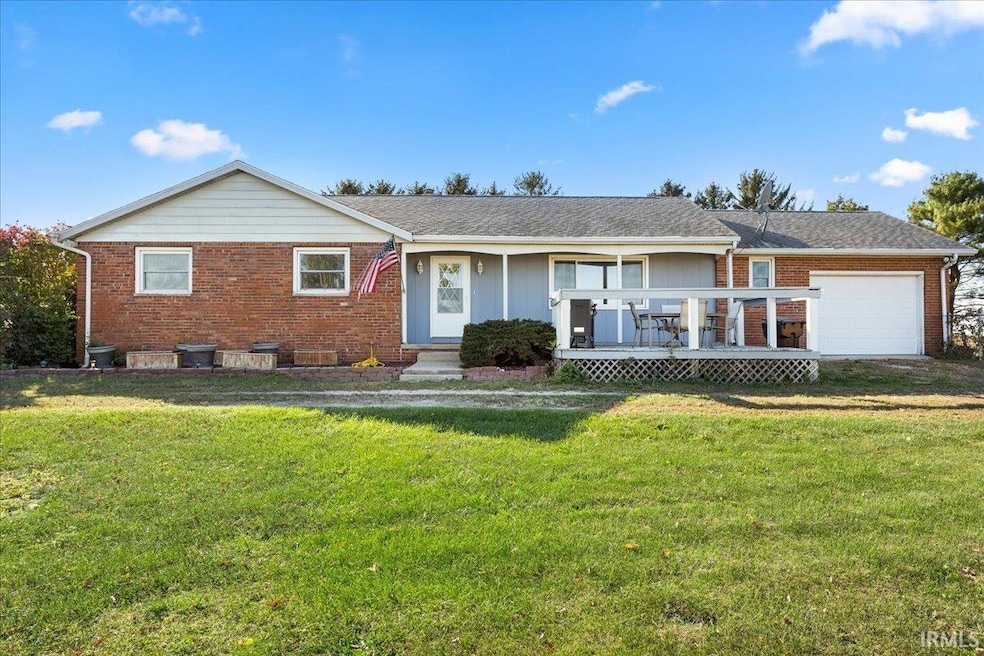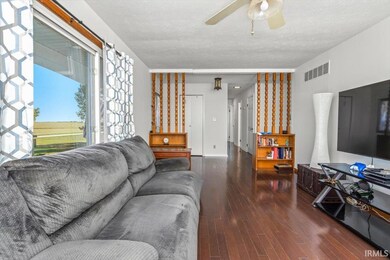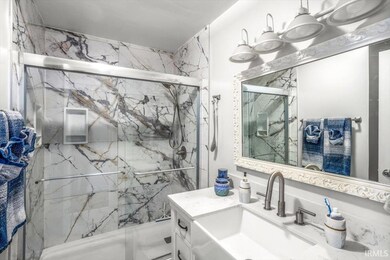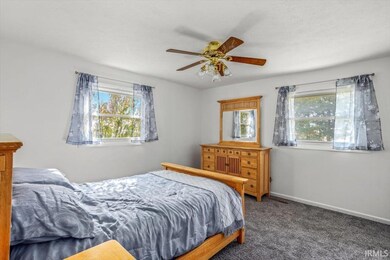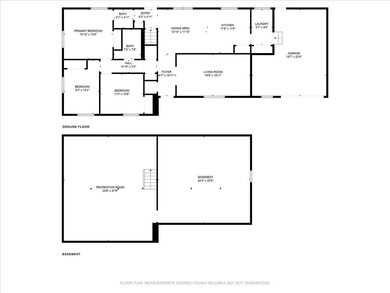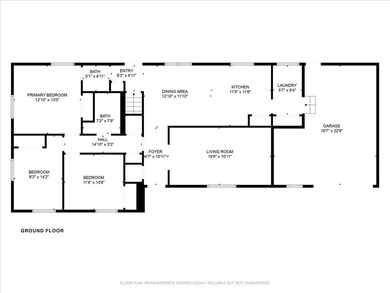
3346 N 400 E Fowler, IN 47944
Highlights
- Ranch Style House
- Forced Air Heating and Cooling System
- Level Lot
- 1 Car Attached Garage
About This Home
As of November 2024Remote location offering peace and quiet on a large 1.5 Acre lot. Approximately 5 miles north of Benton County High School. This spacious ranch with 3 bedrooms/ 1.5 baths, sits on a full basement that is partially finished. All bedrooms have new carpet while the remaining living spaces are covered with hardwood. Other recent upgrades include tiled bathrooms, new vanities and faucets. Most major repairs were done within the last 9 years including a roof, gas furnace and central A/C. The Septic had a new finger system installed in 2018. Over half of the basement is finished with new carpet and paint. Little is needed to make this a perfect setting in a remote location! This is a must see!
Last Agent to Sell the Property
Trueblood Real Estate Brokerage Phone: 765-250-0050 Listed on: 10/19/2024

Home Details
Home Type
- Single Family
Est. Annual Taxes
- $784
Year Built
- Built in 1973
Lot Details
- 1.43 Acre Lot
- Lot Dimensions are 219 x 294
- Level Lot
Parking
- 1 Car Attached Garage
Home Design
- Ranch Style House
- Brick Exterior Construction
- Poured Concrete
- Vinyl Construction Material
Interior Spaces
- Partially Finished Basement
- Sump Pump
- Laminate Countertops
- Washer and Electric Dryer Hookup
Bedrooms and Bathrooms
- 3 Bedrooms
Schools
- Prairie Crossing Elementary School
- Benton Central Middle School
- Benton Central High School
Utilities
- Forced Air Heating and Cooling System
- Heating System Uses Gas
- Private Company Owned Well
- Well
- Septic System
Listing and Financial Details
- Assessor Parcel Number 04-02-31-400-010.000-016
Ownership History
Purchase Details
Home Financials for this Owner
Home Financials are based on the most recent Mortgage that was taken out on this home.Purchase Details
Home Financials for this Owner
Home Financials are based on the most recent Mortgage that was taken out on this home.Purchase Details
Home Financials for this Owner
Home Financials are based on the most recent Mortgage that was taken out on this home.Purchase Details
Purchase Details
Purchase Details
Similar Homes in Fowler, IN
Home Values in the Area
Average Home Value in this Area
Purchase History
| Date | Type | Sale Price | Title Company |
|---|---|---|---|
| Warranty Deed | -- | None Listed On Document | |
| Warranty Deed | $190,000 | None Listed On Document | |
| Warranty Deed | -- | -- | |
| Warranty Deed | $67,900 | Statewide Title Company Inc | |
| Warranty Deed | $117,865 | Feiwell & Hannoy | |
| Deed | $120,500 | -- | |
| Deed | $75,000 | -- |
Mortgage History
| Date | Status | Loan Amount | Loan Type |
|---|---|---|---|
| Open | $165,000 | New Conventional | |
| Closed | $165,000 | New Conventional | |
| Previous Owner | $89,188 | New Conventional | |
| Previous Owner | $9,900 | No Value Available | |
| Previous Owner | $66,669 | No Value Available |
Property History
| Date | Event | Price | Change | Sq Ft Price |
|---|---|---|---|---|
| 11/21/2024 11/21/24 | Sold | $190,000 | +0.1% | $95 / Sq Ft |
| 10/21/2024 10/21/24 | Pending | -- | -- | -- |
| 10/19/2024 10/19/24 | For Sale | $189,900 | +89.9% | $95 / Sq Ft |
| 01/05/2018 01/05/18 | Sold | $100,000 | +0.1% | $49 / Sq Ft |
| 12/04/2017 12/04/17 | Pending | -- | -- | -- |
| 11/24/2017 11/24/17 | For Sale | $99,900 | -- | $49 / Sq Ft |
Tax History Compared to Growth
Tax History
| Year | Tax Paid | Tax Assessment Tax Assessment Total Assessment is a certain percentage of the fair market value that is determined by local assessors to be the total taxable value of land and additions on the property. | Land | Improvement |
|---|---|---|---|---|
| 2024 | $875 | $166,400 | $26,200 | $140,200 |
| 2023 | $784 | $153,600 | $23,100 | $130,500 |
| 2022 | $857 | $156,300 | $23,100 | $133,200 |
| 2021 | $452 | $105,600 | $23,000 | $82,600 |
| 2020 | $368 | $101,400 | $23,000 | $78,400 |
| 2019 | $291 | $99,800 | $23,000 | $76,800 |
| 2018 | $308 | $122,300 | $23,000 | $99,300 |
| 2017 | $398 | $120,700 | $23,000 | $97,700 |
| 2016 | $383 | $118,600 | $23,000 | $95,600 |
| 2014 | $225 | $97,200 | $20,100 | $77,100 |
| 2013 | $225 | $100,700 | $20,600 | $80,100 |
Agents Affiliated with this Home
-

Seller's Agent in 2024
John Townsend
Trueblood Real Estate
(765) 250-0050
155 Total Sales
-
C
Buyer's Agent in 2024
Chad Spitznagle
Weichert Realtors Len Wilson
(765) 409-4040
61 Total Sales
-

Seller's Agent in 2018
Kevin McCraw
Elite Property Mgmt and Realty
(765) 714-2215
28 Total Sales
-
N
Buyer's Agent in 2018
Nicole Safavi
Keller Williams Lafayette
Map
Source: Indiana Regional MLS
MLS Number: 202440702
APN: 04-02-31-400-010.000-016
