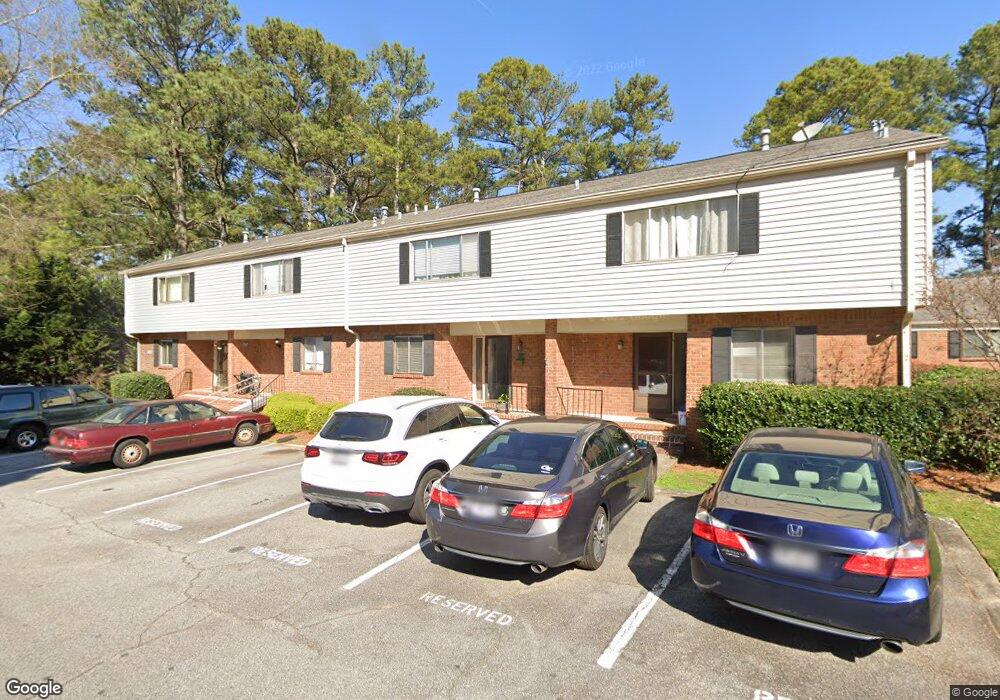3346 Northcrest Rd Unit A Atlanta, GA 30340
Embry Hills NeighborhoodEstimated Value: $197,464 - $264,000
3
Beds
3
Baths
1,850
Sq Ft
$121/Sq Ft
Est. Value
About This Home
This home is located at 3346 Northcrest Rd Unit A, Atlanta, GA 30340 and is currently estimated at $223,116, approximately $120 per square foot. 3346 Northcrest Rd Unit A is a home located in DeKalb County with nearby schools including Pleasantdale Elementary School, Henderson Middle School, and Lakeside High School.
Ownership History
Date
Name
Owned For
Owner Type
Purchase Details
Closed on
Sep 6, 2024
Sold by
Rogers Claudia M
Bought by
Rogers Sheila and Rogers Derek
Current Estimated Value
Create a Home Valuation Report for This Property
The Home Valuation Report is an in-depth analysis detailing your home's value as well as a comparison with similar homes in the area
Home Values in the Area
Average Home Value in this Area
Purchase History
| Date | Buyer | Sale Price | Title Company |
|---|---|---|---|
| Rogers Sheila | -- | -- |
Source: Public Records
Tax History Compared to Growth
Tax History
| Year | Tax Paid | Tax Assessment Tax Assessment Total Assessment is a certain percentage of the fair market value that is determined by local assessors to be the total taxable value of land and additions on the property. | Land | Improvement |
|---|---|---|---|---|
| 2025 | $2,556 | $106,560 | $20,246 | $86,314 |
| 2024 | $2,624 | $106,560 | $20,000 | $86,560 |
| 2023 | $2,624 | $95,680 | $20,000 | $75,680 |
| 2022 | $1,953 | $77,080 | $12,440 | $64,640 |
| 2021 | $1,953 | $77,080 | $12,440 | $64,640 |
| 2020 | $1,698 | $65,840 | $12,440 | $53,400 |
| 2019 | $1,683 | $65,880 | $12,440 | $53,440 |
| 2018 | $1,004 | $50,400 | $12,440 | $37,960 |
| 2017 | $1,335 | $48,520 | $12,440 | $36,080 |
| 2016 | $1,367 | $51,560 | $12,440 | $39,120 |
| 2014 | $664 | $29,960 | $12,440 | $17,520 |
Source: Public Records
Map
Nearby Homes
- 3320 Northcrest Rd Unit C
- 3312 Northcrest Rd Unit C
- 3318 Stonecrest Ct
- 3428 Ivys Walk Unit 3428
- 3288 Regalwoods Dr
- 3306 Northcrest Rd Unit A
- 3333 Thornewood Dr
- 3445 Ivys Walk
- 3439 Heartwood Ln Unit 1
- 3309 Chase Rd
- 3545 Old Chamblee Tucker Rd Unit C
- 3547 Old Chamblee Tucker Rd Unit J
- 3277 Chase Rd
- 3236 Henderson Mill Rd Unit 1
- 3236 Henderson Mill Rd Unit 5
- 3301 Henderson Mill Rd Unit 4
- 3301 Henderson Mill Rd Unit F1
- 3301 Henderson Mill Rd Unit Z1
- 3301 Henderson Mill Rd Unit D3
- 3301 Henderson Mill Rd Unit 3
- 3346 Northcrest Rd Unit D
- 3346 Northcrest Rd Unit B
- 3346 Northcrest Rd Unit IT
- 3346 Northcrest Rd Unit IT
- 3346 Northcrest Rd Unit IT
- 3346 Northcrest Rd Unit IT
- 3346 Northcrest Rd
- 3346 Northcrest Rd Unit C
- 3332 Northcrest Rd
- 3332 Northcrest Rd Unit C
- 3332 Northcrest Rd Unit IT
- 3332 Northcrest Rd Unit IT
- 3332 Northcrest Rd Unit IT
- 3332 Northcrest Rd Unit none
- 3332 Northcrest Rd
- 3332 Northcrest Rd Unit B
- 3332 Northcrest Rd Unit A
- 3330 Northcrest Rd Unit C
- 3330 Northcrest Rd Unit B
- 3330 Northcrest Rd Unit 3330B
