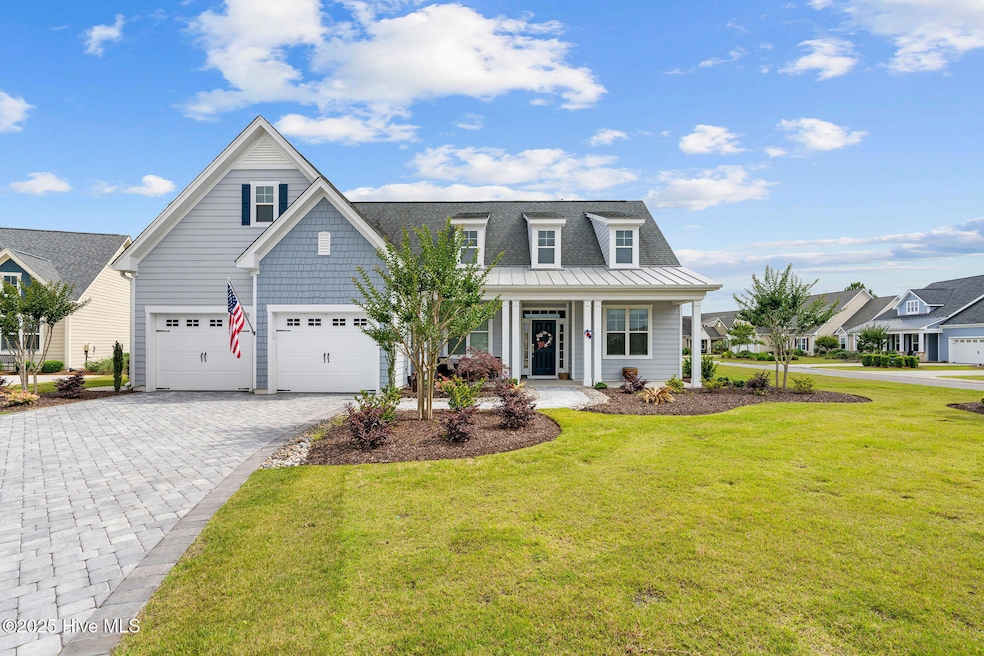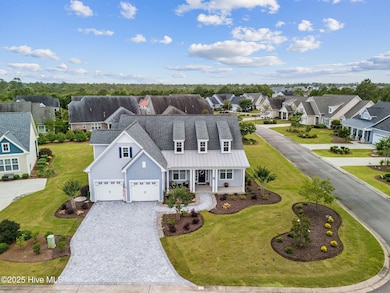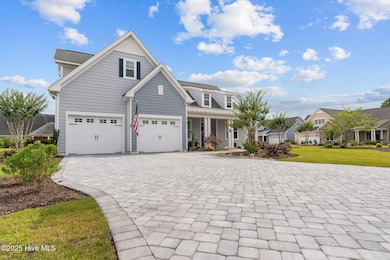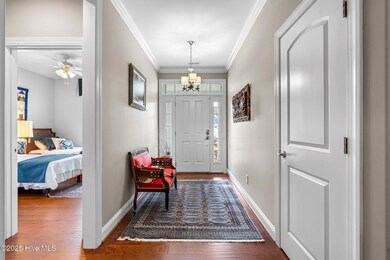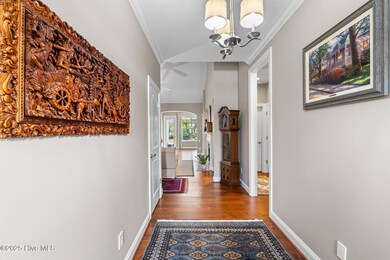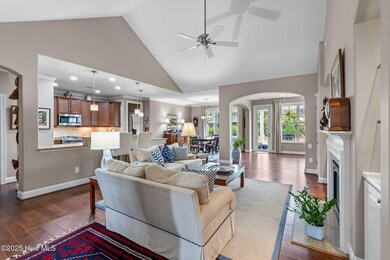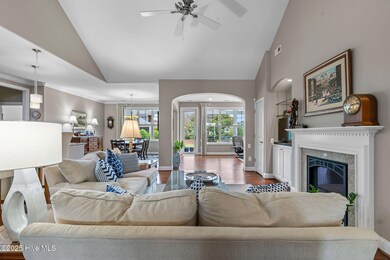3346 Shell Isle Dr Southport, NC 28461
Estimated payment $4,388/month
Highlights
- Community Beach Access
- Fitness Center
- Gated Community
- Golf Course Community
- Indoor Pool
- Clubhouse
About This Home
Welcome to 3346 Shell Isle Drive, a refreshing coastal cottage in St. James Plantation ideally positioned on a beautifully landscaped corner home-site with convenient access to the Seaside amenity center, gate, the sandy shores of Oak Island. The demands for energy efficiency are met with solar electricity and hot water on demand. This 2,774-square-foot home features 3 bedrooms and 3 bathrooms, blending comfort and style in every detail. A paver driveway leads to a spacious double garage and a charming walkway that guides you to the inviting front porch, highlighted by a metal roof accent and classic dormers. Step inside the welcoming entryway, where crown molding set an elegant tone that flows into the spacious great room. Here, a vaulted ceiling and gas fireplace flanked by custom built-ins nestled into arched niches create a cozy yet refined gathering space bathed in natural light from the surrounding sunroom, dining room, and home office. The handsome kitchen is seamlessly connected to the great room by an extended granite-topped bar with both raised and counter-height seating, perfect for casual dining or entertaining. Thoughtfully appointed, the kitchen features stainless steel appliances, a tiled backsplash, ample cabinetry, and stylish pendant lighting. The adjacent dining room, complete with a matching chandelier, comfortably hosts larger gatherings, while an arched opening leads to the cozy sunroom with access to the backyard retreat—featuring an exposed aggregate patio beneath a charming pergola.
The spacious and private owner's suite offers a serene retreat, highlighted by a tray ceiling, rich bamboo flooring, and an abundance of natural light. The en-suite bathroom is thoughtfully designed with an extended granite-topped vanity featuring dual sinks and a dedicated makeup area, a beautifully tiled walk-in shower with an adjustable shower head, and direct access to an expansive walk-in closet. Family and friends will feel
Home Details
Home Type
- Single Family
Est. Annual Taxes
- $2,132
Year Built
- Built in 2014
Lot Details
- 0.28 Acre Lot
- Lot Dimensions are 13 x 43 x 69 x 71 x 100 x 128
- Corner Lot
- Property is zoned Sj-Sbr-6000
HOA Fees
Parking
- 2 Car Attached Garage
- Additional Parking
- Off-Street Parking
Home Design
- Slab Foundation
- Wood Frame Construction
- Shingle Roof
- Stick Built Home
- Composite Building Materials
Interior Spaces
- 2,774 Sq Ft Home
- 1-Story Property
- Bookcases
- Crown Molding
- Vaulted Ceiling
- Pendant Lighting
- Fireplace
- Formal Dining Room
- Luxury Vinyl Plank Tile Flooring
- Dishwasher
- Attic
Bedrooms and Bathrooms
- 4 Bedrooms
- 3 Full Bathrooms
Outdoor Features
- Indoor Pool
- Covered Patio or Porch
Schools
- Virginia Williamson Elementary School
- South Brunswick Middle School
- South Brunswick High School
Utilities
- Heat Pump System
Listing and Financial Details
- Assessor Parcel Number 219cc018
Community Details
Overview
- St James Plantation Poa, Phone Number (910) 253-4805
- Stj Seaside Poa
- St James Subdivision
- Maintained Community
Amenities
- Picnic Area
- Restaurant
- Clubhouse
Recreation
- Community Beach Access
- Marina
- Golf Course Community
- Tennis Courts
- Community Basketball Court
- Pickleball Courts
- Community Playground
- Fitness Center
- Exercise Course
- Community Pool
- Park
- Dog Park
- Trails
Security
- Security Service
- Gated Community
Map
Home Values in the Area
Average Home Value in this Area
Tax History
| Year | Tax Paid | Tax Assessment Tax Assessment Total Assessment is a certain percentage of the fair market value that is determined by local assessors to be the total taxable value of land and additions on the property. | Land | Improvement |
|---|---|---|---|---|
| 2025 | $2,132 | $530,720 | $100,000 | $430,720 |
| 2024 | $2,132 | $530,720 | $100,000 | $430,720 |
| 2023 | $2,103 | $530,720 | $100,000 | $430,720 |
| 2022 | $2,103 | $386,100 | $85,000 | $301,100 |
| 2021 | $2,103 | $386,100 | $85,000 | $301,100 |
| 2020 | $2,103 | $386,100 | $85,000 | $301,100 |
| 2019 | $2,103 | $88,050 | $85,000 | $3,050 |
| 2018 | $1,824 | $88,470 | $85,000 | $3,470 |
| 2017 | $1,824 | $88,470 | $85,000 | $3,470 |
| 2016 | $1,824 | $88,470 | $85,000 | $3,470 |
| 2015 | $455 | $85,000 | $85,000 | $0 |
| 2014 | $493 | $100,000 | $100,000 | $0 |
Property History
| Date | Event | Price | List to Sale | Price per Sq Ft |
|---|---|---|---|---|
| 10/19/2025 10/19/25 | Price Changed | $749,000 | -6.3% | $270 / Sq Ft |
| 08/14/2025 08/14/25 | Price Changed | $799,000 | -2.4% | $288 / Sq Ft |
| 07/11/2025 07/11/25 | For Sale | $819,000 | -- | $295 / Sq Ft |
Purchase History
| Date | Type | Sale Price | Title Company |
|---|---|---|---|
| Warranty Deed | $402,500 | None Available | |
| Warranty Deed | $77,000 | -- |
Source: Hive MLS
MLS Number: 100518693
APN: 219CC018
- 3215 Bay Winds Dr
- 3244 Inland Cove Dr
- 3132 Inland Cove Dr
- 3073 Beachcomber Dr
- 3042 Beachcomber Dr
- 3235 Oceanic Bay Dr
- 3054 Beachcomber Dr
- 3256 Oceanic Bay Dr
- 3244 Oceanic Bay Dr
- 3258 Moss Hammock Wynd
- 3211 Oceanic Bay Dr
- 3143 Moss Hammock Wynd
- 3220 Moss Hammock Wynd
- 3675 Medinah Ave W
- 3158 Moss Hammock
- 3674 Holly Harbor Dr
- 3688 Emerson Dr
- 3618 Holly Harbor Dr
- 3678 Holly Harbor Dr
- 2702 Shady Pine Cir
- 3185 Wexford Way
- 1045 Woodsia Way
- 3350 Club Villas Dr Unit 1003
- 3350 Club Villas Dr Unit 1302
- 3350 Club Villas Dr Unit 806
- 3350 Club Villas Dr Unit 1505
- 3025 Headwater Dr SE
- 2357 Saint James Dr SE
- 3030 Marsh Winds Cir Unit 102
- 3030 Marsh Winds Cir Unit 302
- 3030 Marsh Winds Cir Unit 1103
- 3145 Lakeside Commons Dr SE Unit 1
- 4139 Preston Place SE
- 3792 Bancroft Place
- 3266 Wild Azalea Way SE
- 3201 Wild Azalea Way SE
- 2555 St James Dr Unit 304
- 2775 Pinecrest Se Dr
- 111 NE 19th St Unit D
- 3929 Harmony Cir
