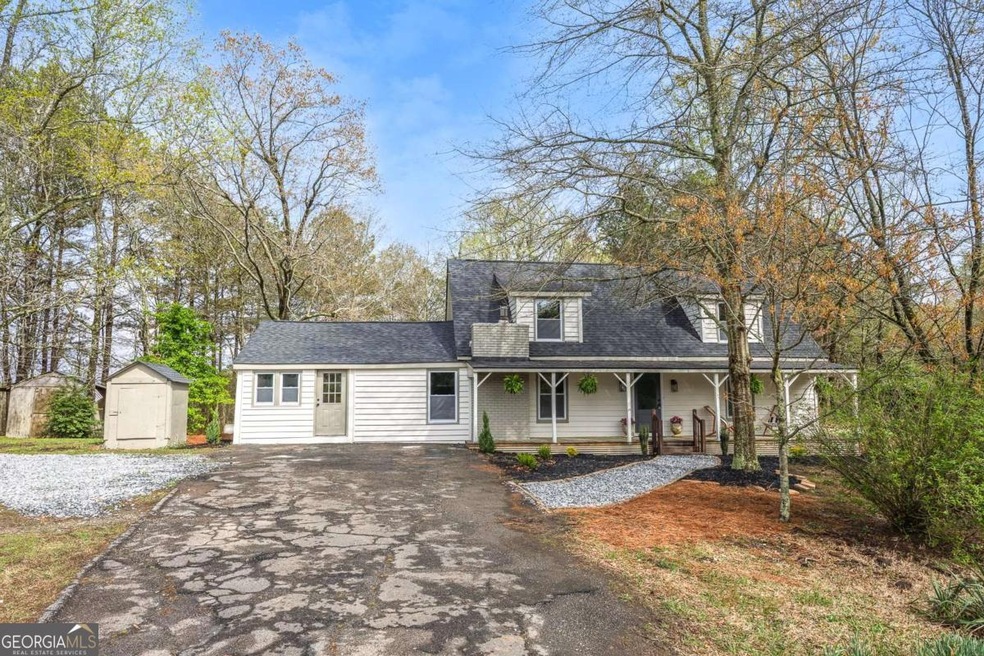Nestled in the serene area of Ball Ground, this beautifully renovated 3-bedroom, 2.5-bath home exudes warmth and charm, with an inviting front porch stretching the length of the home. Inside, the airy kitchen boasts stunning white stone countertops, sage green cabinets, a large center island, and a newly added pantry, all bathed in natural light from a large window offering a picturesque view of the private backyard lined with mature trees. The spacious master suite is conveniently located on the main floor, with a stunning dual-vanity bathroom featuring a luxurious tiled shower and walk in closet, while upstairs features two oversized bedrooms with double closets, connected by a Jack-and-Jill bathroom. Thoughtful updates, including new flooring throughout, a new roof, new HVAC, septic tank cleaned and in good working order, all new windows and doors, and a new hot water heater, all enhance the home's modern comfort. The cozy dining space off the kitchen, walk-in laundry room, and bonus office add to its functional appeal, while the seamless flow between living areas makes entertaining effortless. Outside, a serene back deck invites relaxation, and a storage shed provides extra space for outdoor essentials. With no HOA, no restrictions, lots of privacy, and just a short drive to downtown Ball Ground, Canton, or Jasper, this home perfectly blends charm, convenience, and contemporary upgrades. This home won't be available for long... schedule your showing today!

