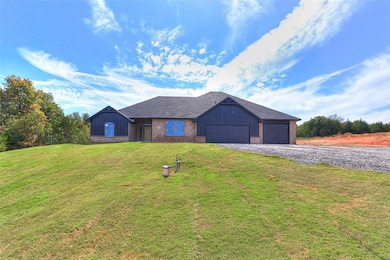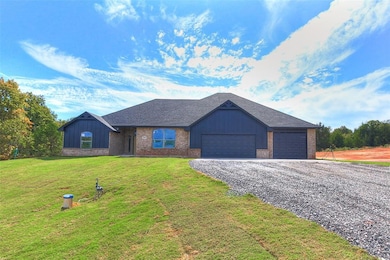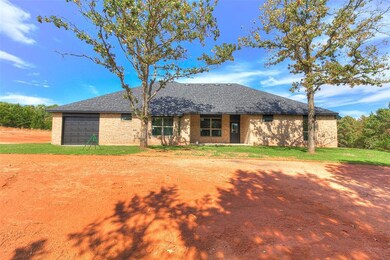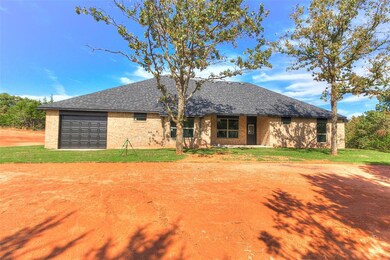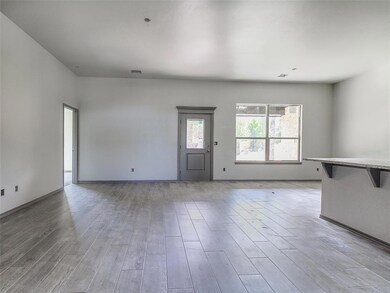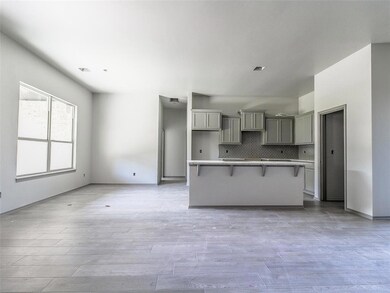334691 E Preakness Crossing McLoud, OK 74851
Estimated payment $2,551/month
Highlights
- Traditional Architecture
- Covered Patio or Porch
- 4 Car Attached Garage
- Bonus Room
- Walk-In Pantry
- Interior Lot
About This Home
Builder is offering $5000 incentive money for you to use towards closing cost, prepaids, or to buy down your rate. SPECIAL OFFER, 1% BONUS PROVIDED BY PARTICIPATING LENDER TO BE USED TOWARDS CLOSING COST OR INTEREST RATE BUY DOWN. Get ready to fall in love with this gorgeous new construction on 4 acres MOL spread across two spacious lots! This stunning 4-bedroom, 3-bath beauty features a flexible media/rec room that could easily double as a 5th bedroom – perfect for guests, a game room, or a home office. Step into a chef-inspired kitchen with granite countertops, walk-in pantry, and sleek stainless steel appliances, including a space-saving microwave and sound-insulated dishwasher – ideal for entertaining and quiet mornings alike. The primary suite is your personal retreat, boasting a cozy bay window sitting area and luxurious private bath. A secondary suite with its own bathroom makes hosting easy! Enjoy hand-textured walls and ceilings, a massive 4-car attached garage, and a smart walk-thru utility room that adds everyday convenience. Outdoor living shines with a covered porch and patio – perfect for enjoying peaceful country sunsets or weekend BBQs. Don't miss your chance to own this incredible home that perfectly blends space, style, and serenity!
Home Details
Home Type
- Single Family
Year Built
- Built in 2025 | Under Construction
Lot Details
- 4 Acre Lot
- Interior Lot
HOA Fees
- $17 Monthly HOA Fees
Parking
- 4 Car Attached Garage
- Gravel Driveway
Home Design
- Home is estimated to be completed on 1/9/26
- Traditional Architecture
- Slab Foundation
- Brick Frame
- Composition Roof
Interior Spaces
- 2,200 Sq Ft Home
- 1-Story Property
- Bonus Room
Kitchen
- Walk-In Pantry
- Electric Range
- Free-Standing Range
- Microwave
- Dishwasher
- Disposal
Flooring
- Carpet
- Tile
Bedrooms and Bathrooms
- 4 Bedrooms
- 3 Full Bathrooms
Outdoor Features
- Covered Patio or Porch
Schools
- White Rock Public Elementary School
Utilities
- Heat Pump System
- Well
- Aerobic Septic System
- High Speed Internet
Community Details
- Association fees include maintenance common areas
- Mandatory home owners association
Listing and Financial Details
- Legal Lot and Block 17 & 18 / 3
Map
Property History
| Date | Event | Price | List to Sale | Price per Sq Ft |
|---|---|---|---|---|
| 12/16/2025 12/16/25 | Pending | -- | -- | -- |
| 11/05/2025 11/05/25 | For Sale | $410,200 | -- | $186 / Sq Ft |
Source: MLSOK
MLS Number: 1200249
- 104661 S Secretariat Trail
- 104699 S Secretariat Trail
- 104741 Secretariat Trail
- 104942 Pimlico Pass
- 335827 E Winding Rd
- 104278 S Homestead Dr
- 334273 E Painted Sky Dr
- 334174 E Painted Sky Rd
- 0006 E 1060 Rd
- 00009 E 1060 Rd
- 00004 E 1060 Rd
- 00002 E 1060 Rd
- 000014 E 1060 Rd
- 00016 E 1060 Rd
- 00011 E 1060 Rd
- 00005 E 1060 Rd
- 00003 E 1060 Rd
- 00015 E 1060 Rd
- 00012 E 1060 Rd
- 00007 E 1060 Rd

