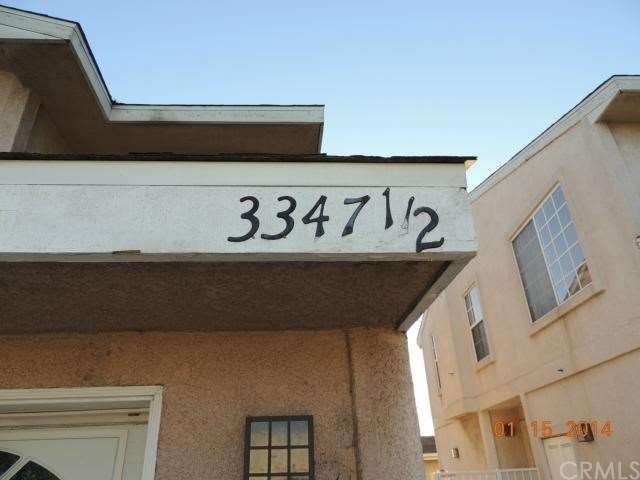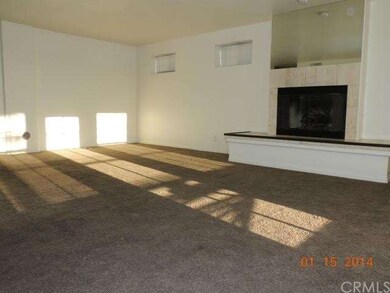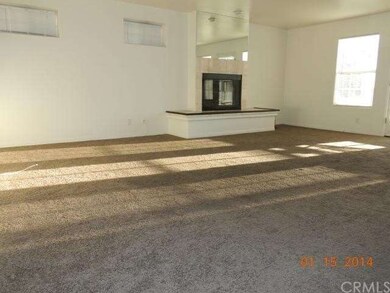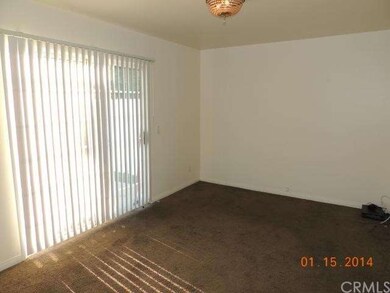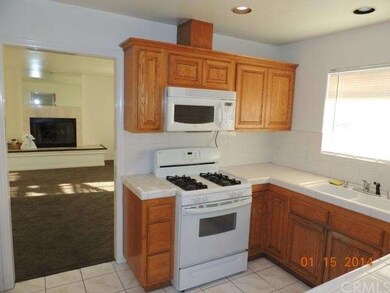
3347 1/2 N Crest Dr Long Beach, CA 90807
Memorial Heights NeighborhoodHighlights
- Ocean View
- Primary Bedroom Suite
- Balcony
- Hughes Middle School Rated A-
- Traditional Architecture
- Concrete Porch or Patio
About This Home
As of December 2020Newer Patio Home with Panoramic Catalina Views! Located on the south end of the lot, away from road noise, and with views extending from Palos Verdes to Catalina to the Coast. Watch the twinkling lights of the Port of Long Beach and the City Lights from your backyard and private, second level patio. Enter to large, tiled foyer area that leads to formal dining room or down hallway to oversized living room with stone fireplace, panoramic windows overlooking yard and view of Catalina, and small wet bar! Kitchen fits 2 cooks comfortably, features stove, microwave, Dishwasher and refrigerator. There is also a small desk area in the built-in cabinets. All appliances are newer and included with the right offer. Private yard has newer grass, concrete patio and plenty of room for playing and entertaining. There is a powder room off of the entry hall for guests as well. Upstairs has 3 large bedrooms and 2 full bathrooms, include an oversized master suite with a wall full of closet space, French doors leading out to large patio, and a private bathroom. Two guest bedrooms both enjoy the panoramic views, and one of the bedrooms has a French door leading out to balcony. There is a private, 2 car garage with plenty of room for storage and vehicles.
Last Agent to Sell the Property
eXp Realty of California Inc License #01091037 Listed on: 04/25/2014

Last Buyer's Agent
eXp Realty of California Inc License #01091037 Listed on: 04/25/2014

Property Details
Home Type
- Condominium
Est. Annual Taxes
- $8,285
Year Built
- Built in 1992
Lot Details
- No Common Walls
- Southwest Facing Home
- Wood Fence
HOA Fees
- $180 Monthly HOA Fees
Parking
- 2 Car Garage
- Parking Available
- Rear-Facing Garage
- Assigned Parking
Property Views
- Ocean
- Harbor
- Catalina
- Panoramic
- Bridge
- City Lights
Home Design
- Traditional Architecture
- Turnkey
- Slab Foundation
- Composition Roof
- Stucco
Interior Spaces
- 1,907 Sq Ft Home
- 2-Story Property
- Blinds
- Entryway
- Living Room with Fireplace
- Dining Room
- Center Hall
- Carpet
- Home Security System
- Laundry Room
Kitchen
- Built-In Range
- Microwave
- Ice Maker
- Dishwasher
Bedrooms and Bathrooms
- 3 Bedrooms
- All Upper Level Bedrooms
- Primary Bedroom Suite
Outdoor Features
- Balcony
- Concrete Porch or Patio
- Exterior Lighting
Utilities
- Central Heating and Cooling System
Community Details
- 4 Units
Listing and Financial Details
- Tax Lot 1
- Tax Tract Number 25679
- Assessor Parcel Number 7204009072
Ownership History
Purchase Details
Home Financials for this Owner
Home Financials are based on the most recent Mortgage that was taken out on this home.Purchase Details
Home Financials for this Owner
Home Financials are based on the most recent Mortgage that was taken out on this home.Purchase Details
Home Financials for this Owner
Home Financials are based on the most recent Mortgage that was taken out on this home.Purchase Details
Home Financials for this Owner
Home Financials are based on the most recent Mortgage that was taken out on this home.Purchase Details
Home Financials for this Owner
Home Financials are based on the most recent Mortgage that was taken out on this home.Similar Homes in Long Beach, CA
Home Values in the Area
Average Home Value in this Area
Purchase History
| Date | Type | Sale Price | Title Company |
|---|---|---|---|
| Grant Deed | $601,000 | First American Title Company | |
| Interfamily Deed Transfer | -- | Ticor Title Company | |
| Grant Deed | $410,000 | Chicago Title Company | |
| Interfamily Deed Transfer | -- | First American Title Ins Co | |
| Interfamily Deed Transfer | -- | Fidelity Title |
Mortgage History
| Date | Status | Loan Amount | Loan Type |
|---|---|---|---|
| Open | $415,820 | New Conventional | |
| Previous Owner | $322,000 | New Conventional | |
| Previous Owner | $328,000 | New Conventional | |
| Previous Owner | $346,500 | Unknown | |
| Previous Owner | $215,450 | Stand Alone First | |
| Previous Owner | $25,000 | Stand Alone Second | |
| Previous Owner | $185,500 | No Value Available |
Property History
| Date | Event | Price | Change | Sq Ft Price |
|---|---|---|---|---|
| 12/04/2020 12/04/20 | Sold | $600,820 | -2.3% | $315 / Sq Ft |
| 09/16/2020 09/16/20 | Price Changed | $615,000 | -2.2% | $322 / Sq Ft |
| 07/03/2020 07/03/20 | Price Changed | $629,000 | -3.2% | $330 / Sq Ft |
| 06/24/2020 06/24/20 | Price Changed | $650,000 | -1.5% | $341 / Sq Ft |
| 06/06/2020 06/06/20 | For Sale | $660,000 | +61.0% | $346 / Sq Ft |
| 05/16/2014 05/16/14 | Sold | $410,000 | +2.5% | $215 / Sq Ft |
| 04/25/2014 04/25/14 | For Sale | $399,900 | -2.5% | $210 / Sq Ft |
| 04/24/2014 04/24/14 | Pending | -- | -- | -- |
| 04/12/2014 04/12/14 | Off Market | $410,000 | -- | -- |
| 03/21/2014 03/21/14 | Price Changed | $399,900 | -3.6% | $210 / Sq Ft |
| 01/15/2014 01/15/14 | For Sale | $415,000 | -- | $218 / Sq Ft |
Tax History Compared to Growth
Tax History
| Year | Tax Paid | Tax Assessment Tax Assessment Total Assessment is a certain percentage of the fair market value that is determined by local assessors to be the total taxable value of land and additions on the property. | Land | Improvement |
|---|---|---|---|---|
| 2025 | $8,285 | $649,456 | $418,142 | $231,314 |
| 2024 | $8,285 | $636,723 | $409,944 | $226,779 |
| 2023 | $8,149 | $624,239 | $401,906 | $222,333 |
| 2022 | $7,650 | $612,000 | $394,026 | $217,974 |
| 2021 | $7,498 | $600,000 | $386,300 | $213,700 |
| 2020 | $5,866 | $459,561 | $243,792 | $215,769 |
| 2019 | $5,799 | $450,551 | $239,012 | $211,539 |
| 2018 | $5,613 | $441,718 | $234,326 | $207,392 |
| 2016 | $5,157 | $424,568 | $225,228 | $199,340 |
| 2015 | $4,950 | $418,191 | $221,845 | $196,346 |
| 2014 | $4,274 | $353,546 | $176,773 | $176,773 |
Agents Affiliated with this Home
-
K
Seller's Agent in 2020
Kate Shioji
Keller Williams Pacific Estate
-
Y
Buyer's Agent in 2020
Ylondra Briggs
Balboa Real Estate, Inc.
(888) 787-8808
1 in this area
6 Total Sales
-

Seller's Agent in 2014
Richard Daskam
eXp Realty of California Inc
(562) 857-1965
111 Total Sales
Map
Source: California Regional Multiple Listing Service (CRMLS)
MLS Number: PW14010298
APN: 7204-009-072
- 180 E Pepper Dr
- 3240 Pacific Ave
- 3511 Elm Ave Unit 212
- 3452 Elm Ave Unit 102
- 3133 Cedar Ave
- 165 E Eldridge St
- 235 E Eldridge St
- 3565 Linden Ave Unit 331
- 3565 Linden Ave Unit 220
- 3037 Pacific Ave
- 3029 Pacific Ave
- 3671 Country Club Dr Unit L
- 3666 Cedar Ave
- 3695 Linden Ave Unit 3B
- 3260 Oregon Ave
- 3556 Olive Ave
- 3721 Country Club Dr Unit 18
- 3719 Country Club Dr Unit 6
- 3719 Country Club Dr Unit 8
- 731 W 31st St
