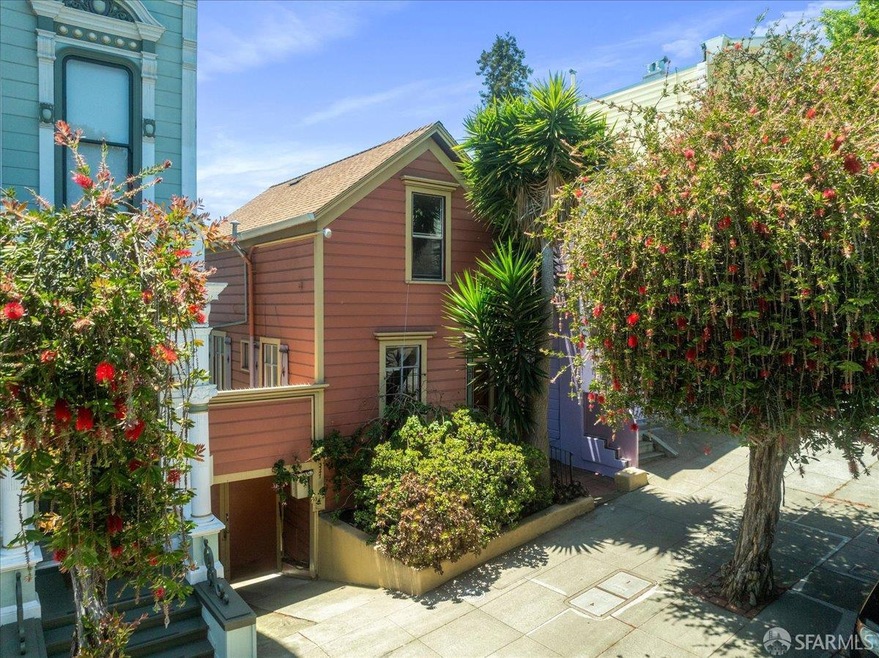
Estimated payment $7,217/month
Highlights
- Rooftop Deck
- 5-minute walk to 21St Street
- Built-In Refrigerator
- Harvey Milk Civil Rights Academy Rated A
- City View
- Wood Flooring
About This Home
Wonderful single-family home alternative nestled in San Francisco's storied Liberty Hill Historic District in Dolores Heights is now available! Rare opportunity: 4 bedrooms & 2 bathrooms with a fantastic layout that is perfect for generational/extended-family living, co-Buyers building equity together, home offices, creative studio, contractors & developers - use your imagination! Located in an architecturally significant neighborhood and set in a landmark 1880s Victorian, this unique property beautifully blends period charm with thoughtful modern updates, such as gracious entry, tall ceilings and updated kitchen & baths. Large, eat-in kitchen and living spaces on main level with bedrooms on separate level for privacy. Bonus roof deck off upstairs bedroom with warm southern exposure for soaking up sunshine! Washer and dryer included, too, along with abundant storage! This condo is part of a 2-unit Association. Boasting a Walk Score of 99, this property is less than 1 block from Valencia Street's vibrant shops, cafes, and transit, and a short walk to Dolores Park, BART, and top-tier dining. Easy access to the South & East Bays! Rare opportunity to own a slice of San Francisco charm in one of its most desirable neighborhoods!
Property Details
Home Type
- Condominium
Est. Annual Taxes
- $4,132
HOA Fees
- $362 Monthly HOA Fees
Home Design
- Victorian Architecture
- Updated or Remodeled
- Shingle Roof
- Composition Roof
- Bitumen Roof
- Wood Siding
- Concrete Perimeter Foundation
Interior Spaces
- 2 Full Bathrooms
- 1,397 Sq Ft Home
- City Views
Kitchen
- Built-In Electric Range
- Microwave
- Built-In Refrigerator
- Dishwasher
Flooring
- Wood
- Carpet
- Tile
Laundry
- Dryer
- Washer
Home Security
Parking
- 1 Parking Space
- Open Parking
Utilities
- Heating System Uses Natural Gas
- Natural Gas Connected
- Gas Water Heater
Additional Features
- Rooftop Deck
- North Facing Home
Listing and Financial Details
- Assessor Parcel Number 3617094
Community Details
Overview
- Association fees include insurance, trash, water
- 2 Units
- 3347 3347A 21St Street Homeowners Association
Pet Policy
- Pets Allowed
Security
- Fire and Smoke Detector
Map
Home Values in the Area
Average Home Value in this Area
Tax History
| Year | Tax Paid | Tax Assessment Tax Assessment Total Assessment is a certain percentage of the fair market value that is determined by local assessors to be the total taxable value of land and additions on the property. | Land | Improvement |
|---|---|---|---|---|
| 2025 | $4,132 | $357,290 | $195,110 | $162,180 |
| 2024 | $4,132 | $350,286 | $191,285 | $159,001 |
| 2023 | $4,073 | $343,419 | $187,535 | $155,884 |
| 2022 | $4,000 | $336,687 | $183,858 | $152,829 |
| 2021 | $3,931 | $330,087 | $180,254 | $149,833 |
| 2020 | $3,942 | $326,705 | $178,407 | $148,298 |
| 2019 | $3,808 | $320,300 | $174,909 | $145,391 |
| 2018 | $3,682 | $314,021 | $171,480 | $142,541 |
| 2017 | $3,638 | $307,866 | $168,119 | $139,747 |
| 2016 | $3,556 | $301,831 | $164,823 | $137,008 |
| 2015 | $3,512 | $297,300 | $162,349 | $134,951 |
| 2014 | $3,420 | $291,478 | $159,170 | $132,308 |
Property History
| Date | Event | Price | Change | Sq Ft Price |
|---|---|---|---|---|
| 06/26/2025 06/26/25 | For Sale | $1,195,000 | -- | $855 / Sq Ft |
Purchase History
| Date | Type | Sale Price | Title Company |
|---|---|---|---|
| Grant Deed | $30,000 | None Available | |
| Grant Deed | -- | None Available | |
| Interfamily Deed Transfer | -- | None Available | |
| Interfamily Deed Transfer | -- | -- | |
| Interfamily Deed Transfer | -- | -- |
Similar Homes in San Francisco, CA
Source: San Francisco Association of REALTORS® MLS
MLS Number: 425045354
APN: 3617-094
- 3364 21st St
- 3346 21st St Unit 3346
- 49 Liberty St Unit 2
- 3590 20th St Unit 304
- 3343 22nd St
- 3545 20th St
- 3451 22nd St
- 0 Alvarado St
- 45 Bartlett St Unit 609
- 45 Bartlett St Unit 412
- 3173 21st St
- 1188 Valencia St Unit 403
- 3470 20th St Unit 2
- 3537 23rd St Unit A
- 1117 Guerrero St Unit 1
- 1117 Guerrero St Unit 5
- 3441 20th St
- 3144 22nd St
- 3731 23rd St
- 943 S Van Ness Ave
- 2448 Mission St Unit C
- 3764 20th St Unit 3764 20th St.
- 832 Dolores St Unit 2
- 3443 20th St Unit B
- 168 Lexington St Unit 168
- 858 Capp St Unit FL0-ID1794
- 3330 19th St
- 3339 20th St
- 2995 22nd St
- 347 San Jose Ave Unit 347
- 333A Vicksburg St Unit 333A
- 1030 Capp St Unit 1024
- 4086 25th St
- 3291 Cesar Chavez
- 557 Elizabeth St
- 1603 15th St Unit 701
- 1298 Treat Ave
- 1600 15th St Unit FL5-ID354761P
- 1600 15th St Unit FL4-ID354762P
- 3919 22nd St






