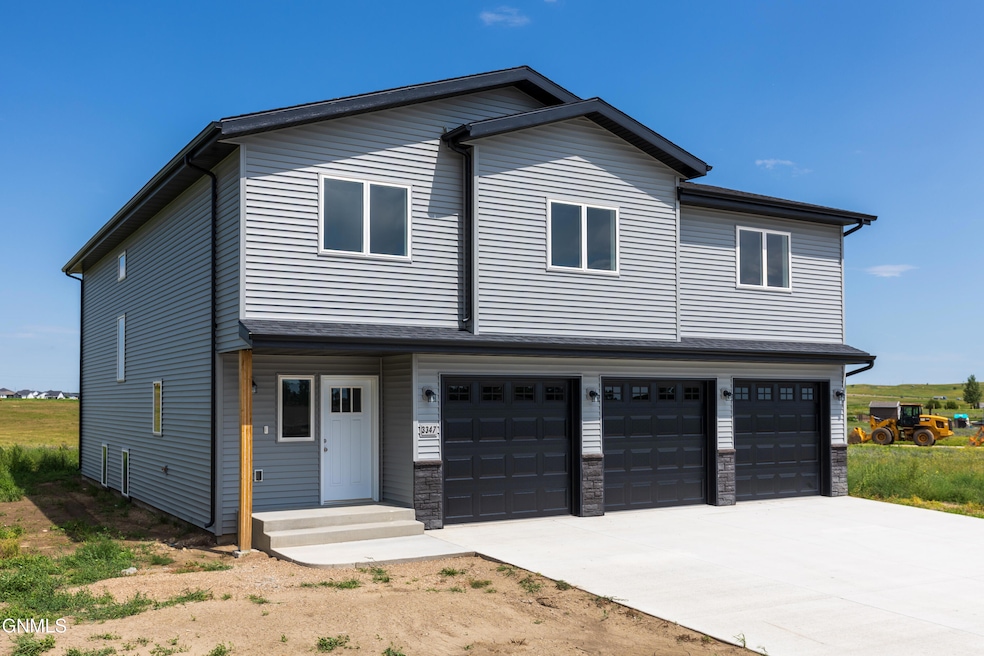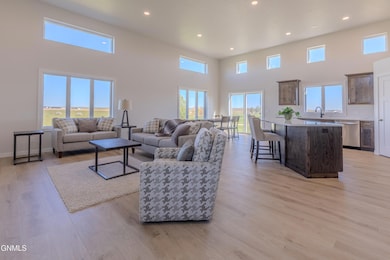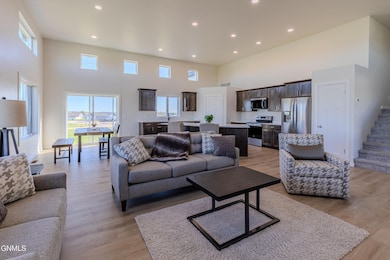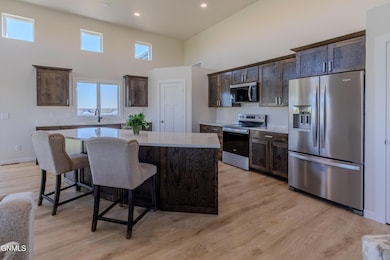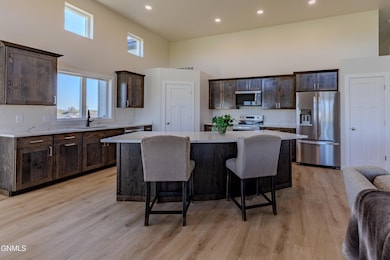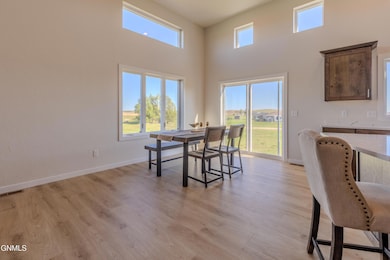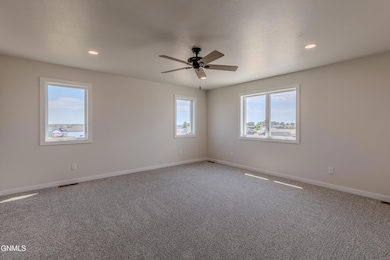3347 Tyndale Dr Bismarck, ND 58503
North Bismarck NeighborhoodEstimated payment $2,734/month
Highlights
- New Construction
- No HOA
- 3 Car Attached Garage
- Cathedral Ceiling
- Walk-In Pantry
- Walk-In Closet
About This Home
Welcome to this fully finished, newly built home in the Sattler's Sunrise Addition that is close to Sunrise Elementary School, shopping, dining, recreation trails, and more. This 4 bedroom, 3 bathroom home offers comfort, style, and functionality. The open-concept main level features soaring 12-foot ceilings, a living room, and a spacious kitchen with quartz countertops, soft-close drawers, a large center island, and two pantries. The adjacent dining area overlooks the backyard. Upstairs, the primary suite includes dual sinks, shower, and a walk-in closet with built-in shelving. You'll also find two additional bedrooms, a full bath, a laundry room with cabinets, and a storage room. The finished lower level boasts daylight windows, a large family room, a 4th bedroom, and another full bath. Extra storage is tucked beneath the oversized front entryway. The insulated 3-stall garage features a floor drain and water hookup. Note: Taxes are not yet finalized—buyer to verify including all other property information.
Home Details
Home Type
- Single Family
Est. Annual Taxes
- $1,369
Year Built
- Built in 2024 | New Construction
Parking
- 3 Car Attached Garage
Home Design
- Shingle Roof
- Vinyl Siding
- Stone
Interior Spaces
- 2-Story Property
- Cathedral Ceiling
- Entrance Foyer
- Living Room
- Dining Room
- Finished Basement
- Natural lighting in basement
- Laundry Room
Kitchen
- Walk-In Pantry
- Range
- Microwave
- Dishwasher
Flooring
- Carpet
- Vinyl
Bedrooms and Bathrooms
- 4 Bedrooms
- Walk-In Closet
Schools
- Sunrise Elementary School
- Simle Middle School
- Legacy High School
Utilities
- Forced Air Heating and Cooling System
- Natural Gas Connected
Additional Features
- Rain Gutters
- 0.42 Acre Lot
Community Details
- No Home Owners Association
- Sattler's Sunrise Subdivision
Listing and Financial Details
- Assessor Parcel Number 1367-007-040
Map
Home Values in the Area
Average Home Value in this Area
Property History
| Date | Event | Price | List to Sale | Price per Sq Ft |
|---|---|---|---|---|
| 07/30/2025 07/30/25 | For Sale | $510,000 | -- | $191 / Sq Ft |
Source: Bismarck Mandan Board of REALTORS®
MLS Number: 4020926
APN: 1367-007-040
- 3358 Tyndale Dr
- 3326 Tyndale Dr
- 3308 Northrop Dr
- 5125 Hitchcock Dr
- 4903 E Calgary Ave
- 5214 Gold Dr
- 3002 Roosevelt Dr
- 5301 Titanium Dr
- 4416 Turnbow Ln
- 4602 Gates Dr
- 4470 Turnbow Ln
- 4424 Chamberlain Dr
- 5404 Titanium Dr
- 5411 Titanium Dr
- 3819 Silver Blvd
- 5408 Titanium Dr
- 3913 Silver Blvd
- 3910 Steel St
- 3914 Steel St
- 4337 Drake Dr
- 5316 Welder Ave
- 5318 Welder Ave
- 3841 Knudsen Ave
- 3009 43rd Ave NE
- 4309 N 19th St
- 1920-1930 E Capitol Ave
- 2027 N 16th St
- 2000 N 16th St
- 300 N 31st St
- 300 N 31st St
- 1918-1918 N 14th St Unit 1916
- 580 Brandon Place
- 3635 Valcartier St
- 406 N 14th St Unit 1
- 4201 Montreal St
- 506 N 11th St Unit A
- 506 N 11th St Unit B
- 125 E Arikara Ave
- 418 W Apollo Ave
- 2835 Hawken St
Ask me questions while you tour the home.
