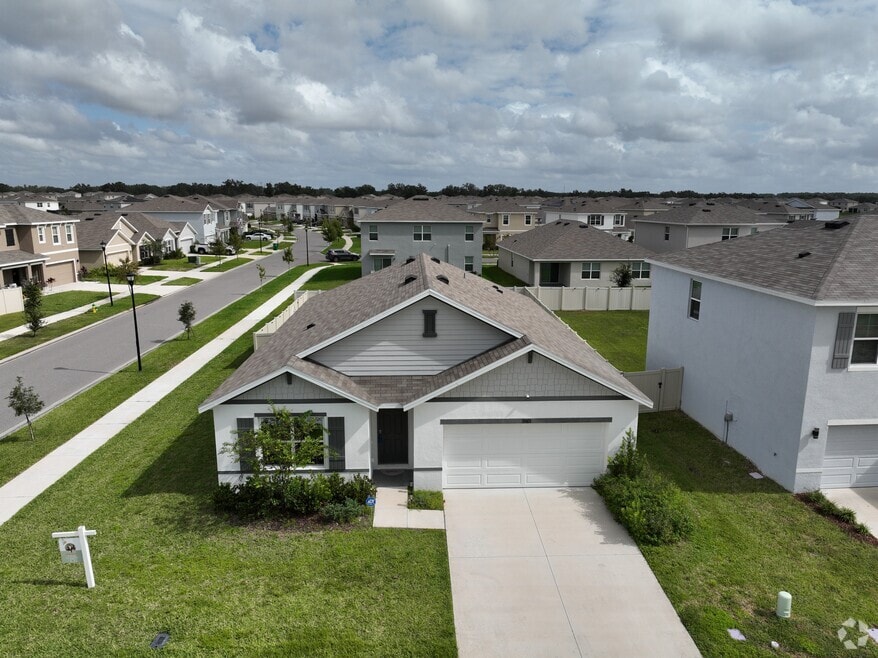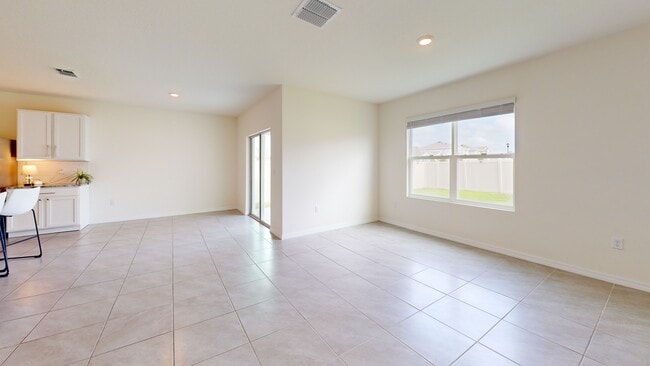
33471 Hamilton Hill Ln Wesley Chapel, FL 33545
Estimated payment $2,758/month
Highlights
- Hot Property
- Open Floorplan
- Ranch Style House
- Water Views
- Clubhouse
- Corner Lot
About This Home
One or more photo(s) has been virtually staged. Unpack your bags and move right in! This highly sought-after DR Horton Cali layout—no longer being built in Westgate of Avalon Park West—is a true gem. Offering 4 bedrooms and 2 baths, this beloved and desirable floorplan sits on a spacious corner lot with peaceful front-facing conservation views and beautiful sunsets. Thoughtful upgrades include a fully fenced yard, subway tile backsplash, drop-in sink with a coil spring faucet, custom kitchen island wainscoting, giving this home function and charm. Avalon Park Wesley Chapel is one of the most exciting master-planned communities in Tampa Bay. Enjoy 3 sparkling pools, splash pads, hot tub, clubhouses, dog parks, playgrounds, miles of walking trails, and pickleball courts coming soon—all with lower HOA and CDD fees than most Wesley Chapel communities. Best of all, Avalon Park is built around the vision to Live, Work, Learn, and Play—with a brand-new walkable downtown offering dining, shopping, live music, and festivals just minutes away. This isn’t just a home, it’s your chance to own a highly desirable Cali in one of Wesley Chapel’s most vibrant communities.
Listing Agent
HOME SWEET TAMPA BAY Brokerage Phone: 813-523-2421 License #3547528 Listed on: 08/21/2025
Home Details
Home Type
- Single Family
Est. Annual Taxes
- $7,055
Year Built
- Built in 2023
Lot Details
- 7,318 Sq Ft Lot
- Southeast Facing Home
- Vinyl Fence
- Corner Lot
- Irrigation Equipment
- Property is zoned MPUD
HOA Fees
- $77 Monthly HOA Fees
Parking
- 2 Car Attached Garage
- Garage Door Opener
- Driveway
Home Design
- Ranch Style House
- Slab Foundation
- Shingle Roof
- Concrete Siding
- Block Exterior
- Stucco
Interior Spaces
- 1,846 Sq Ft Home
- Open Floorplan
- High Ceiling
- Ceiling Fan
- Blinds
- Sliding Doors
- Living Room
- Water Views
Kitchen
- Walk-In Pantry
- Range
- Microwave
- Dishwasher
- Granite Countertops
Flooring
- Carpet
- Ceramic Tile
Bedrooms and Bathrooms
- 4 Bedrooms
- Split Bedroom Floorplan
- En-Suite Bathroom
- Walk-In Closet
- 2 Full Bathrooms
- Private Water Closet
- Shower Only
Laundry
- Laundry Room
- Dryer
- Washer
Home Security
- Security System Leased
- Smart Home
- Fire and Smoke Detector
- Pest Guard System
Outdoor Features
- Covered Patio or Porch
- Private Mailbox
Schools
- New River Elementary School
- Thomas E Weightman Middle School
- Wesley Chapel High School
Utilities
- Central Heating and Cooling System
- Vented Exhaust Fan
- Thermostat
- Underground Utilities
- Electric Water Heater
- High Speed Internet
- Phone Available
- Cable TV Available
Listing and Financial Details
- Visit Down Payment Resource Website
- Legal Lot and Block 1 / 32
- Assessor Parcel Number 12-26-20-0120-03200-0010
- $1,688 per year additional tax assessments
Community Details
Overview
- Association fees include pool
- Alex Gormley Association, Phone Number (813) 607-2220
- Visit Association Website
- Built by DR Horton
- Avalon Park West North Ph 3 Subdivision, Cali Floorplan
Amenities
- Clubhouse
- Community Mailbox
Recreation
- Community Basketball Court
- Community Playground
- Community Pool
- Community Spa
- Park
- Dog Park
3D Interior and Exterior Tours
Floorplan
Map
Home Values in the Area
Average Home Value in this Area
Tax History
| Year | Tax Paid | Tax Assessment Tax Assessment Total Assessment is a certain percentage of the fair market value that is determined by local assessors to be the total taxable value of land and additions on the property. | Land | Improvement |
|---|---|---|---|---|
| 2025 | $7,055 | $312,254 | $76,363 | $235,891 |
| 2024 | $7,055 | $306,031 | $69,523 | $236,508 |
| 2023 | $2,455 | $56,683 | $56,683 | $0 |
| 2022 | $1,861 | $18,953 | $18,953 | $0 |
Property History
| Date | Event | Price | List to Sale | Price per Sq Ft | Prior Sale |
|---|---|---|---|---|---|
| 08/21/2025 08/21/25 | For Sale | $399,900 | +3.9% | $217 / Sq Ft | |
| 05/15/2024 05/15/24 | Sold | $385,000 | -5.9% | $209 / Sq Ft | View Prior Sale |
| 04/12/2024 04/12/24 | Pending | -- | -- | -- | |
| 03/19/2024 03/19/24 | Price Changed | $409,000 | -2.4% | $222 / Sq Ft | |
| 03/06/2024 03/06/24 | For Sale | $419,000 | -- | $227 / Sq Ft |
Purchase History
| Date | Type | Sale Price | Title Company |
|---|---|---|---|
| Warranty Deed | $385,000 | Sunbelt Title Agency |
Mortgage History
| Date | Status | Loan Amount | Loan Type |
|---|---|---|---|
| Open | $378,026 | FHA |
About the Listing Agent

Amanda Clay – Realtor® | Home Sweet Tampa Bay
Down-to-earth, detail-driven, and passionate about helping people find their perfect place to call home, I bring a world of experience to Tampa Bay real estate. Having moved more times than I can count—across the country and around the globe—I understand the excitement and challenges of relocating. My husband and I researched Tampa for two years before making it our forever home three years ago, and I love sharing that same thoughtful,
Amanda's Other Listings
Source: Stellar MLS
MLS Number: TB8420108
APN: 12-26-20-0120-03200-0010
- 33488 Elm Hill Branch
- 5539 Wandering Willow Dr
- 33491 Elm Hill Branch
- 33369 Hamilton Hill Ln
- 5571 Birch River Trail
- 5608 Wandering Willow Dr
- 5758 Hollingworth Trail
- 33634 Garden Sage Isle
- 33700 Hamilton Hill Ln
- 33870 Field Maple Loop
- 6284 Wandering Willow Dr
- 33105 Major Oak Dr
- 5274 Turtle Bay Dr
- 33083 Frosted Clover Way
- 33078 Major Oak Dr
- 33062 Frosted Clover Way
- 5871 Halewood Way
- 33002 Major Oak Dr
- 5325 Thistle Field Ct
- 5179 Avalon Park Blvd
- 33488 Elm Hill Branch
- 5623 Wandering Willow Dr
- 33327 Hamilton Hill Ln
- 5527 Warrington Town Path
- 33657 Field Maple Loop
- 33870 Field Maple Loop
- 5522 Oxford Gray Rd
- 5518 Oxford Gray Rd
- 33105 Major Oak Dr
- 6218 Wandering Willow Dr
- 33078 Major Oak Dr
- 33066 Major Oak Dr
- 33036 Frosted Clover Way
- 5384 Oxford Gray Rd
- 33019 Regent Canal St
- 5155 Sea Mist Ln
- 5363 Suncatcher Dr
- 32717 Coldwater Creek Loop
- 5216 Suncatcher Dr
- 32652 Coldwater Creek Loop





