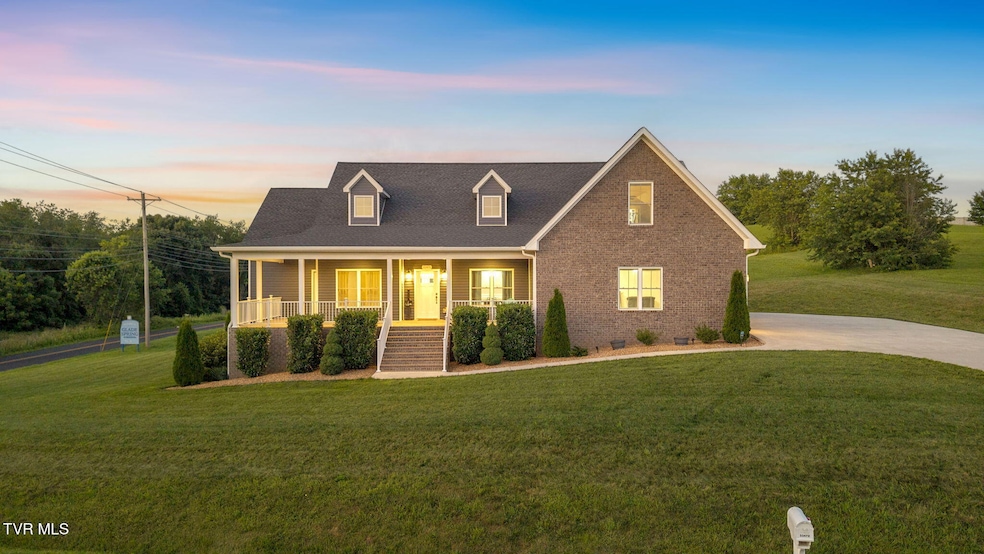
33472 Graceland Ln Glade Spring, VA 24340
Estimated payment $3,432/month
Highlights
- Open Floorplan
- Traditional Architecture
- Bonus Room
- Deck
- Main Floor Primary Bedroom
- Mud Room
About This Home
Dreaming of a custom home without the hassle of building? This stunning one-owner residence, built in 2022, offers all the upgrades and thoughtful touches you've been searching for — without the wait!
Step inside to a bright, open-concept living and kitchen area designed for both everyday comfort and effortless entertaining. The kitchen impresses with its crisp white cabinetry, oversized island and sleek quartz countertops, flowing seamlessly into a formal dining room that's perfect for gatherings. The split-bedroom layout provides both privacy and practicality. Two bedrooms and a full bath are tucked away on one side, while the luxurious primary suite is privately situated on the opposite end. Here, you'll find a spa-inspired bath with a tiled walk-in shower, soaking tub, double vanity, and a custom walk-in closet. Nearby, a spacious laundry room offers added convenience and easy access to the attached two-car garage. Upstairs, discover a large fourth bedroom or bonus room complete with its own full bath — ideal for a guest suite, home office, or playroom. Additional perks include unfinished attic space for storage and a walkout basement with room for a workshop, storage, or future expansion. This home is also equipped with a commercial-grade security system operated via smartphone app, offering peace of mind and convenience — and it stays with the house! Outside, enjoy a charming concrete and brick front porch, a handicap-accessible back deck, and an oversized concrete driveway — all set on a level lot in a lovely subdivision just minutes from I-81.
Lovingly maintained since new, this move-in-ready home combines custom craftsmanship with modern ease. Don't miss your opportunity to make it yours — schedule a showing today! Sellers have already completed a professional home inspection and addressed necessary repairs for added peace of mind. All information deemed reliable but not guaranteed. Buyer and buyer's agent to verify all details.
Home Details
Home Type
- Single Family
Year Built
- Built in 2022
Lot Details
- 0.43 Acre Lot
- Level Lot
- Property is in good condition
- Property is zoned r1
Parking
- 2 Car Attached Garage
Home Design
- Traditional Architecture
- Brick Exterior Construction
- Block Foundation
- Shingle Roof
- Vinyl Siding
Interior Spaces
- 2,332 Sq Ft Home
- 2-Story Property
- Open Floorplan
- Bar
- Insulated Windows
- Mud Room
- Entrance Foyer
- Living Room with Fireplace
- Bonus Room
- Vinyl Flooring
Kitchen
- Eat-In Kitchen
- Electric Range
- Microwave
- Dishwasher
- Kitchen Island
- Utility Sink
Bedrooms and Bathrooms
- 4 Bedrooms
- Primary Bedroom on Main
- Walk-In Closet
- 3 Full Bathrooms
- Soaking Tub
Laundry
- Laundry Room
- Washer and Electric Dryer Hookup
Attic
- Attic Floors
- Storage In Attic
Unfinished Basement
- Basement Fills Entire Space Under The House
- Exterior Basement Entry
Accessible Home Design
- Handicap Modified
Outdoor Features
- Deck
- Patio
- Rear Porch
Schools
- Meadowview Elementary School
- Glade Spring Middle School
- Patrick Henry High School
Utilities
- Cooling Available
- Heat Pump System
Community Details
- No Home Owners Association
- Holly Ridge Subdivision
- FHA/VA Approved Complex
Listing and Financial Details
- Assessor Parcel Number 052a420 9 000000
- Seller Considering Concessions
Map
Home Values in the Area
Average Home Value in this Area
Property History
| Date | Event | Price | Change | Sq Ft Price |
|---|---|---|---|---|
| 08/16/2025 08/16/25 | Pending | -- | -- | -- |
| 07/25/2025 07/25/25 | Price Changed | $533,000 | -1.3% | $229 / Sq Ft |
| 07/16/2025 07/16/25 | Price Changed | $539,900 | -0.9% | $232 / Sq Ft |
| 07/09/2025 07/09/25 | Price Changed | $544,900 | 0.0% | $234 / Sq Ft |
| 06/22/2025 06/22/25 | For Sale | $545,000 | +12.8% | $234 / Sq Ft |
| 05/20/2022 05/20/22 | Sold | $483,000 | +0.6% | $207 / Sq Ft |
| 04/12/2022 04/12/22 | Pending | -- | -- | -- |
| 04/08/2022 04/08/22 | For Sale | $479,950 | -- | $206 / Sq Ft |
Similar Homes in Glade Spring, VA
Source: Tennessee/Virginia Regional MLS
MLS Number: 9982063
- 104 Maple St
- 517 W Glade St
- 000 Maple St
- 239 Boxwood St
- 218 Kirkwood St
- 33638 Spring Hill Dr
- 230 Kirkwood St
- TBD Old Mill Rd
- 419 Tanglewood Dr
- 34304 Stagecoach Rd
- 9381 Crescent Dr
- 34542 Lee Hwy
- Tbd Old Mill Rd Unit LotWP001
- 12119 Lasalle Ct
- 11980 Waterhouse Ln
- 12128 Linden St
- TBD Us Highway 11 & KilMacHronan
- 35615 Washington Spring Rd
- 31270 Lee Hwy
- 13396 Indian Run Rd






