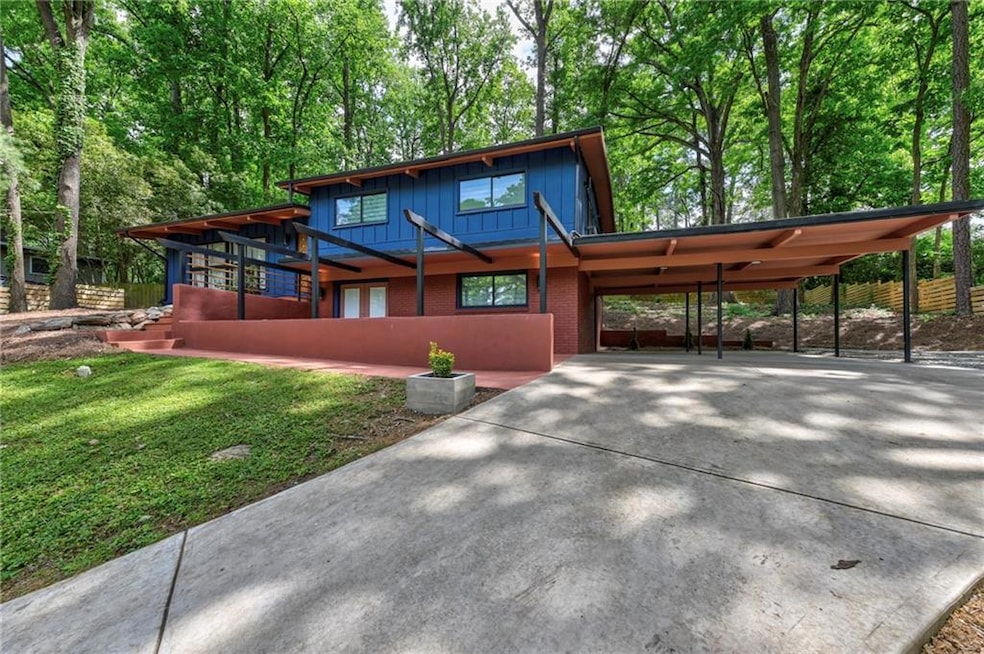3348 Lynnray Dr Atlanta, GA 30340
Pittsburg NeighborhoodEstimated payment $3,739/month
Highlights
- Open-Concept Dining Room
- Property is near public transit
- Neighborhood Views
- Midcentury Modern Architecture
- Vaulted Ceiling
- Community Pool
About This Home
Stunning Mid-Century Modern retreat tucked away in sought-after Northcrest. Thoughtfully refreshed with meticulous detail including new furnace, driveway, sewer line and insulated low-E vinyl windows. Private sloped approach opens to a serene, level fenced backyard, an outdoor sanctuary with mature hardwoods, lush canopy and multiple entertaining spaces including a trellis-covered patio. Inviting front porch with multiple seating zones and pergola accents sets the tone. Step through handcrafted stairs and custom Mid-Century entry to soaring vaulted ceilings with exposed, stained beams and solid-surface flooring. Light-filled family room with exposed brick feature wall and breakfast bar flows into the updated kitchen w/ white cabinetry, stainless appliances, apron-front sink, designer vent hood and breakfast nook with sliding glass doors to the backyard. Split-level layout offers three vaulted-ceiling bedrooms up, including thoughtfully redesigned shared suite-style bath configuration blending style and practicality. Finished lower level offers a second living space with brick fireplace, bar with sink, walk-out access to front patio, full bath and 4th bedroom with great natural light. Two-car carport + additional parking pad. Exceptional privacy yet moments to I-85, shopping, dining and top-rated schools. A rare, true Mid-Century gem.
Home Details
Home Type
- Single Family
Est. Annual Taxes
- $7,034
Year Built
- Built in 1967
Lot Details
- 0.44 Acre Lot
- Lot Dimensions are 182 x 95
- Property fronts a county road
- Wood Fence
- Landscaped
- Steep Slope
- Back Yard Fenced
Home Design
- Midcentury Modern Architecture
- Contemporary Architecture
- Brick Exterior Construction
- Block Foundation
- Frame Construction
- Tar and Gravel Roof
- Wood Siding
Interior Spaces
- 2,080 Sq Ft Home
- 2-Story Property
- Roommate Plan
- Beamed Ceilings
- Vaulted Ceiling
- Ceiling Fan
- Recessed Lighting
- Brick Fireplace
- Double Pane Windows
- Family Room
- Living Room
- Open-Concept Dining Room
- Neighborhood Views
Kitchen
- Breakfast Area or Nook
- Open to Family Room
- Eat-In Kitchen
- Breakfast Bar
- Electric Range
- Range Hood
- Dishwasher
- White Kitchen Cabinets
Flooring
- Carpet
- Tile
- Luxury Vinyl Tile
Bedrooms and Bathrooms
- Split Bedroom Floorplan
- In-Law or Guest Suite
- Low Flow Plumbing Fixtures
- Bathtub and Shower Combination in Primary Bathroom
Laundry
- Laundry on lower level
- 220 Volts In Laundry
- Electric Dryer Hookup
Finished Basement
- Interior and Exterior Basement Entry
- Garage Access
- Fireplace in Basement
- Finished Basement Bathroom
- Natural lighting in basement
Home Security
- Open Access
- Fire and Smoke Detector
Parking
- 3 Car Attached Garage
- 2 Carport Spaces
- Parking Pad
- Driveway
Outdoor Features
- Gazebo
- Pergola
- Front Porch
Location
- Property is near public transit
- Property is near schools
- Property is near shops
Schools
- Pleasantdale Elementary School
- Henderson - Dekalb Middle School
- Lakeside - Dekalb High School
Utilities
- Central Heating and Cooling System
- Heating System Uses Natural Gas
- 110 Volts
- Gas Water Heater
- High Speed Internet
- Phone Available
- Cable TV Available
Listing and Financial Details
- Assessor Parcel Number 18 292 01 132
Community Details
Overview
- Northcrest Subdivision
Recreation
- Swim or tennis dues are optional
- Community Pool
Map
Home Values in the Area
Average Home Value in this Area
Tax History
| Year | Tax Paid | Tax Assessment Tax Assessment Total Assessment is a certain percentage of the fair market value that is determined by local assessors to be the total taxable value of land and additions on the property. | Land | Improvement |
|---|---|---|---|---|
| 2025 | $7,608 | $163,120 | $39,280 | $123,840 |
| 2024 | $7,034 | $149,880 | $39,280 | $110,600 |
| 2023 | $7,034 | $141,760 | $39,280 | $102,480 |
| 2022 | $5,957 | $127,160 | $39,280 | $87,880 |
| 2021 | $4,788 | $100,520 | $39,280 | $61,240 |
| 2020 | $5,056 | $106,640 | $39,280 | $67,360 |
| 2019 | $5,286 | $111,880 | $39,280 | $72,600 |
| 2018 | $4,989 | $109,520 | $39,280 | $70,240 |
| 2017 | $4,789 | $100,080 | $39,280 | $60,800 |
| 2016 | $5,103 | $106,960 | $39,280 | $67,680 |
| 2014 | $3,948 | $78,880 | $24,280 | $54,600 |
Property History
| Date | Event | Price | List to Sale | Price per Sq Ft |
|---|---|---|---|---|
| 10/30/2025 10/30/25 | For Sale | $600,000 | -- | $288 / Sq Ft |
Source: First Multiple Listing Service (FMLS)
MLS Number: 7674097
APN: 18-292-01-132
- 3359 Northbrook Dr
- 3352 Northbrook Dr
- 3403 Spring Harbour Dr
- 3396 Misty Harbour Trail
- 3396 Misty Harbor Trail
- 3949 Woodridge Way
- 3923 Woodridge Way
- 3474 Washington Way
- 3211 Olde Dekalb Way
- 3934 Woodridge Way Unit 3934
- 3414 Bayshore Dr
- 3499 Mount Vernon Cir
- 3991 Woodridge Way
- 3987 Woodridge Way
- 3509 Mount Vernon Cir
- 4005 Woodridge Way
- 3999 Bayside Cir
- 3843 Woodridge Way Unit 3843
- 3278 Hampton Green Way
- 5068 Woodridge Way
- 3598 Hidden Acres Dr
- 3214 Valley Bluff Dr
- 3515 Pleasantdale Rd
- 3637 Pleasantdale Rd
- 3512 Hidden Acres Dr Unit 3512
- 3991 Bayside Cir
- 3299 Hampton Green Way
- 3277 Embry Downs Ct
- 3343 Spring Meadow Ct
- 3497 Meadowglenn Village Ln
- 1000 Pleasantdale Crossing
- 3081 Shadow Walk Ln
- 3559 Old Chamblee Tucker Rd Unit F
- 7040 Magnolia Park Ln
- 7005 Magnolia Park Ln
- 3545 Old Chamblee Tucker Rd Unit C
- 4267 Chamblee Tucker Rd
- 1 Seasons Pkwy
- 6706 Witherington Ct
- 6705 Witherington Ct NW







