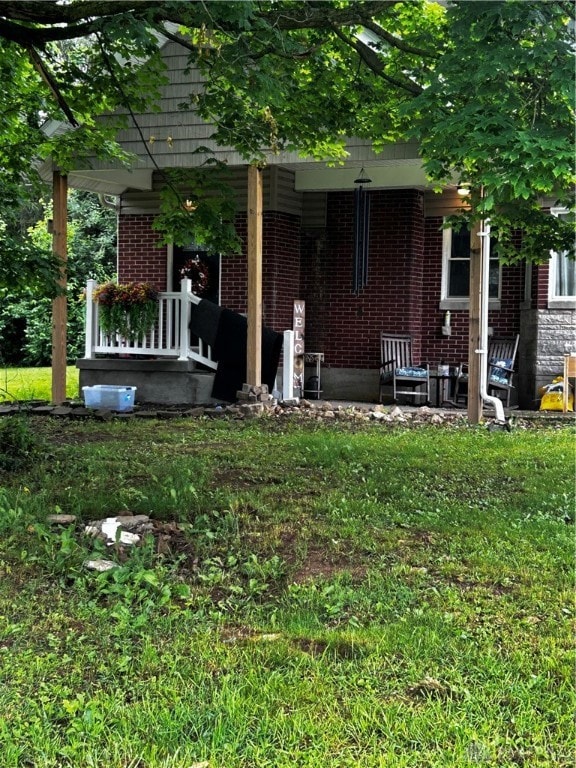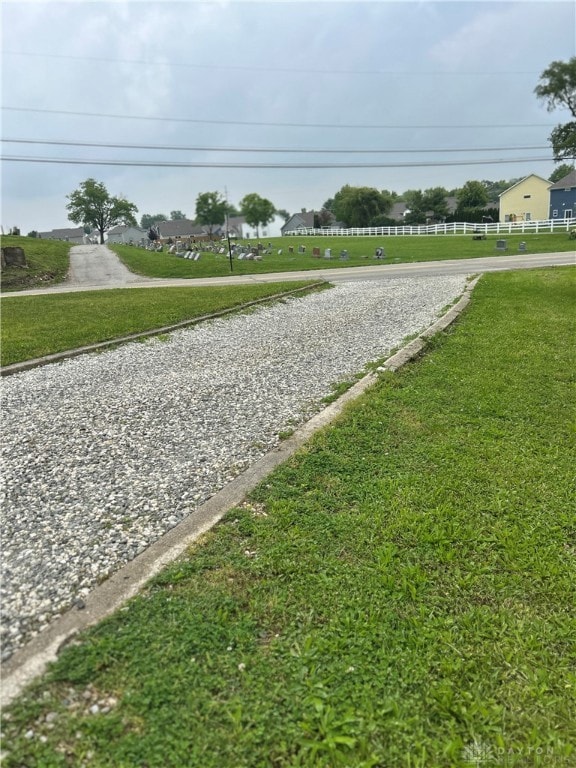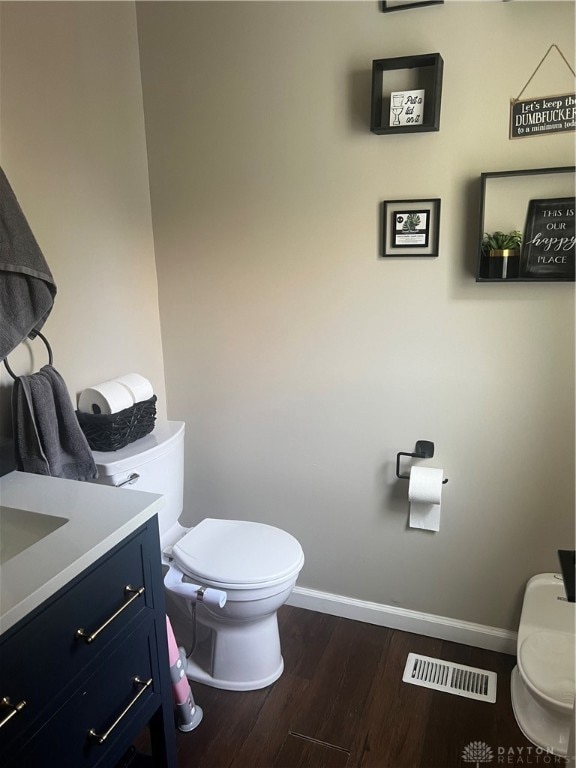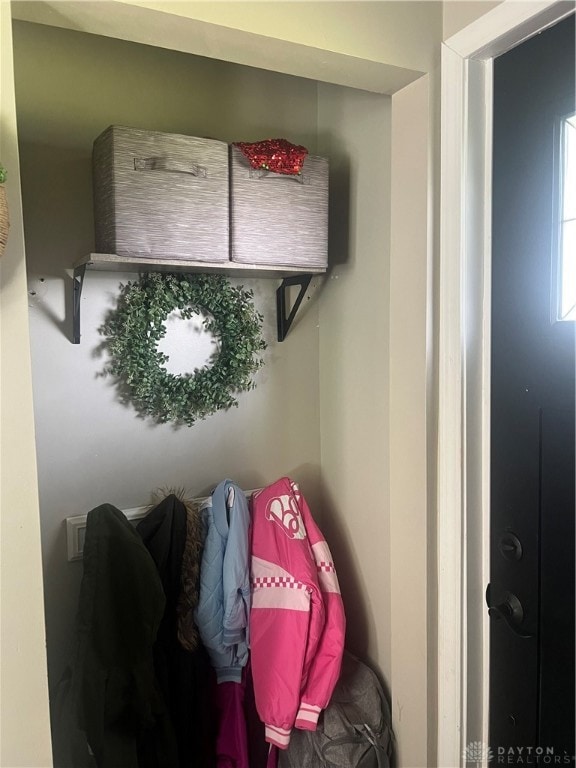3348 Phillipsburg Union Rd Englewood, OH 45322
Estimated payment $2,386/month
Highlights
- 1 Acre Lot
- Granite Countertops
- Porch
- Traditional Architecture
- No HOA
- 2 Car Attached Garage
About This Home
5 bedrooms and 3 full and one half bath in this spacious 2 story Brick home. Major rehab couple years ago, added an entire second floor. Everything new including kitchen, baths, appliances, HVAC, Sanitary sewer system. Captivating centerpiece—the kitchen island. This versatile feature also serves as a hub for culinary creativity. With its generous size and sleek design, the island provides an abundance of workspace, making meal preparation a breeze. Two car garage with opener, new roof. Long driveway leading up to this brick home with plenty of land in front, back and sides of this spacious home, with two separate heating and cooling systems for energy savings. Currently tenant occupied on month to month basis. 24 notice required so tenant can be notified. Make an appointment today to see. Only one in the area with one acre of land!!! Over 3200 square feet Most of the basement is finished with one bedroom and a full bath
Listing Agent
Howard Hanna Real Estate Serv Brokerage Phone: (937) 433-1776 License #0000385666 Listed on: 06/12/2025

Home Details
Home Type
- Single Family
Est. Annual Taxes
- $6,276
Year Built
- 1949
Lot Details
- 1 Acre Lot
- Lot Dimensions are 220x180
Parking
- 2 Car Attached Garage
- Garage Door Opener
Home Design
- Traditional Architecture
- Brick Exterior Construction
- Vinyl Siding
Interior Spaces
- 3,176 Sq Ft Home
- 2-Story Property
- Ceiling Fan
- Electric Fireplace
- Double Pane Windows
- Vinyl Clad Windows
- Fire and Smoke Detector
- Basement
Kitchen
- Range
- Microwave
- Dishwasher
- Granite Countertops
Bedrooms and Bathrooms
- 5 Bedrooms
- Walk-In Closet
- Bathroom on Main Level
Laundry
- Dryer
- Washer
Outdoor Features
- Patio
- Porch
Utilities
- Forced Air Heating and Cooling System
- Heating System Uses Natural Gas
- 220 Volts in Garage
- High Speed Internet
Community Details
- No Home Owners Association
Listing and Financial Details
- Property Available on 6/13/25
- Home warranty included in the sale of the property
- Assessor Parcel Number M58-00219-0005
Map
Home Values in the Area
Average Home Value in this Area
Tax History
| Year | Tax Paid | Tax Assessment Tax Assessment Total Assessment is a certain percentage of the fair market value that is determined by local assessors to be the total taxable value of land and additions on the property. | Land | Improvement |
|---|---|---|---|---|
| 2024 | $6,276 | $95,210 | $10,450 | $84,760 |
| 2023 | $6,276 | $95,210 | $10,450 | $84,760 |
| 2022 | $818 | $9,180 | $8,430 | $750 |
| 2021 | $882 | $9,180 | $8,430 | $750 |
| 2020 | $2,522 | $28,590 | $8,430 | $20,160 |
| 2019 | $3,019 | $30,800 | $8,430 | $22,370 |
| 2018 | $3,289 | $30,800 | $8,430 | $22,370 |
| 2017 | $2,855 | $30,800 | $8,430 | $22,370 |
| 2016 | $2,818 | $29,960 | $8,430 | $21,530 |
| 2015 | $2,693 | $29,960 | $8,430 | $21,530 |
| 2014 | $2,693 | $29,960 | $8,430 | $21,530 |
| 2012 | -- | $35,710 | $8,430 | $27,280 |
Property History
| Date | Event | Price | Change | Sq Ft Price |
|---|---|---|---|---|
| 08/30/2025 08/30/25 | For Rent | $3,000 | 0.0% | -- |
| 06/12/2025 06/12/25 | For Sale | $349,800 | -- | $110 / Sq Ft |
Purchase History
| Date | Type | Sale Price | Title Company |
|---|---|---|---|
| Quit Claim Deed | $26,300 | None Listed On Document | |
| Warranty Deed | $28,500 | None Available | |
| Warranty Deed | $80,100 | Landmark Ttl Agcy South Inc | |
| Warranty Deed | -- | -- |
Mortgage History
| Date | Status | Loan Amount | Loan Type |
|---|---|---|---|
| Open | $240,500 | Credit Line Revolving | |
| Previous Owner | $138,000 | New Conventional | |
| Previous Owner | $74,000 | Construction | |
| Previous Owner | $162,320 | FHA |
Source: Dayton REALTORS®
MLS Number: 936548
APN: M58-00219-0005
- 113 Marrett Farm Rd
- 641 Franklin Ave
- 0 Phillipsburg Union Rd Unit 1027008
- 0 Phillipsburg Union Rd Unit 891267
- 626 Skyles Rd
- 147 Marrett Farm Rd
- 110 Mccraw Dr
- 600 W Martindale Rd
- 150 Lexington Farm Rd
- 119 Hill Cir
- 308 Lang Ct
- 0 Riesling Dr Unit 927065
- 219 Riesling Dr
- 411 N Main St
- 402 Bramlage Ln
- 727 Beery Blvd
- 114 Zinfandel Dr
- 110 Pepperwood Place
- 139 Westrock Farm Dr
- 112 Summitt Dr
- 507 S Main St
- 333 Brownstone Dr
- 90 Springview Ln
- 916 Hile Ln
- 601 W Wenger Rd
- 1018 Sunset Dr
- 1115 Sunset Dr
- 810 Sonora Ct
- 11 N Miami St Unit 1
- 43 Teri Dr Unit 43
- 651 Rustic Oak Dr
- 6344 Sterling Woods Dr
- 417 Bluebell Ct
- 5900 Macduff Dr
- 78 Woolery Ln
- 240 Fieldstone Dr
- 846 Continental Ct Unit 6
- 1136 Stoney Springs Rd Unit 1136 Stoney
- 5291 Wood Creek Rd
- 4921H Bloomfield Dr






